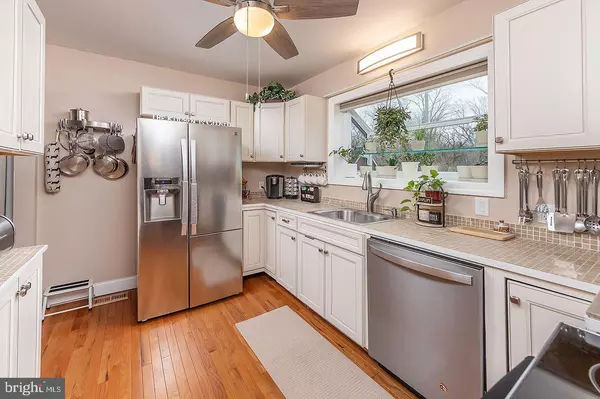$225,000
$219,900
2.3%For more information regarding the value of a property, please contact us for a free consultation.
3 Beds
2 Baths
2,600 SqFt
SOLD DATE : 02/01/2021
Key Details
Sold Price $225,000
Property Type Single Family Home
Sub Type Detached
Listing Status Sold
Purchase Type For Sale
Square Footage 2,600 sqft
Price per Sqft $86
Subdivision None Available
MLS Listing ID NJCD409700
Sold Date 02/01/21
Style Cape Cod,Colonial
Bedrooms 3
Full Baths 2
HOA Y/N N
Abv Grd Liv Area 1,800
Originating Board BRIGHT
Year Built 1954
Annual Tax Amount $6,784
Tax Year 2020
Lot Size 0.275 Acres
Acres 0.28
Lot Dimensions 100.00 x 120.00
Property Description
So much larger than it looks! This 3 Bedroom, 2 Full Bath Home with a 1 Car Detached-Garage with Breezeway and a Finished basement is ready for it?s new owner! Pull right up and you will notice the curb appeal from the Brick home with expansive Front concrete Patio and updated Glass Front Door! Inside you will be wowed by the Charm this home offers as you enter the Living room with Hardwood Floors, crown Molding, bright picture Window, Ceiling Fan and a Decorative Ceiling as well! The Formal Dining room is spacious and offers an adorable built in Cabinet with Back Lighting, Crown Molding and Sliding Glass doors to a spacious Deck! The Kitchen boasts Newer Antique White Cabinets, Stainless Steel Appliances and a Garden Window for tons of natural light! There are two roomy bedrooms with duel closets on this level, as well as a stylish Full Bath! Upstairs is the main event! This master bedroom has it all?a Walk In Closet with built in?s, Full Bath with Stall Shower, Sliding Glass Doors to a Balcony overlooking the private wooded yard, a Built in Desk for the new normal daily lives we live, a wet bar, large Soaking tub and TALL ceilings! There is a Second Hot water heater just for this upstairs too! The Partially Finished basement with French Drain is Dry and Spacious and has additional Kitchen Cabinets for an entertaining area or just storage. There is a workshop area, laundry and bilco doors to walk out to the fully fenced in yard too. Don?t forget this home has an awesome outside as well with a breezeway connecting the Garage that has electric, a detached shed that also has electric and a private LARGE backyard backing to woods! Call today to set up your appointment!
Location
State NJ
County Camden
Area Gloucester Twp (20415)
Zoning RES
Rooms
Other Rooms Living Room, Dining Room, Bedroom 2, Bedroom 3, Kitchen, Basement, Bedroom 1, Bathroom 1, Bathroom 2
Basement Full, Improved, Interior Access, Outside Entrance, Partially Finished, Shelving, Space For Rooms, Walkout Stairs
Main Level Bedrooms 2
Interior
Interior Features Carpet, Ceiling Fan(s), Built-Ins, Crown Moldings, Dining Area, Entry Level Bedroom, Floor Plan - Traditional, Formal/Separate Dining Room, Primary Bath(s), Soaking Tub, Stall Shower, Tub Shower, Walk-in Closet(s), Wet/Dry Bar, Wood Floors
Hot Water Electric
Heating Forced Air
Cooling Central A/C
Flooring Carpet, Hardwood
Heat Source Natural Gas
Exterior
Parking Features Additional Storage Area
Garage Spaces 3.0
Fence Fully, Rear
Water Access N
Accessibility None
Total Parking Spaces 3
Garage Y
Building
Lot Description Backs to Trees, Front Yard, Private, Rear Yard, SideYard(s), Trees/Wooded
Story 3
Sewer Public Sewer
Water Public
Architectural Style Cape Cod, Colonial
Level or Stories 3
Additional Building Above Grade, Below Grade
New Construction N
Schools
Elementary Schools Glendora E.S.
Middle Schools Glen Landing M.S.
High Schools Triton Regional
School District Black Horse Pike Regional Schools
Others
Senior Community No
Tax ID 15-03101-00004
Ownership Fee Simple
SqFt Source Assessor
Special Listing Condition Standard
Read Less Info
Want to know what your home might be worth? Contact us for a FREE valuation!

Our team is ready to help you sell your home for the highest possible price ASAP

Bought with Arin S Taravkova • Weichert Realtors-Cherry Hill
"My job is to find and attract mastery-based agents to the office, protect the culture, and make sure everyone is happy! "







