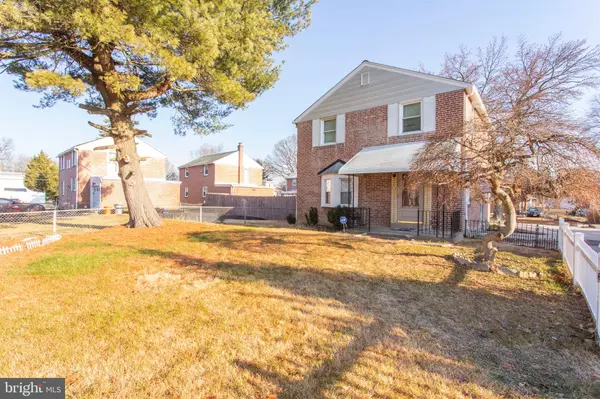$200,000
$189,900
5.3%For more information regarding the value of a property, please contact us for a free consultation.
3 Beds
2 Baths
1,288 SqFt
SOLD DATE : 02/25/2021
Key Details
Sold Price $200,000
Property Type Single Family Home
Sub Type Detached
Listing Status Sold
Purchase Type For Sale
Square Footage 1,288 sqft
Price per Sqft $155
Subdivision None Available
MLS Listing ID PADE537556
Sold Date 02/25/21
Style Traditional
Bedrooms 3
Full Baths 2
HOA Y/N N
Abv Grd Liv Area 1,288
Originating Board BRIGHT
Year Built 1950
Annual Tax Amount $4,963
Tax Year 2019
Lot Size 5,750 Sqft
Acres 0.13
Lot Dimensions 50.00 x 135.00
Property Description
Welcome to 619 Glenfield Ave!! This fabulous home is located in the heart of beautiful Glenolden, PA and has a lot to offer!! With a little updating in some areas this home offers a great opportunity for someone looking to invest in their future with some minor cosmetic upgrades to make this home their own. As it stands this property features 3 spacious bedrooms, 2 full baths, a den space/spare bedroom or office, new hardwood floors, 2nd floor balcony, spacious yard both front and rear, shared driveway parking, backyard patio, it's freshly painted, and much more!! This home is also conveniently located to major highways, gas stations, grocery stores, Philadelphia International Airport, and within close proximity to the train station too!! This home will not last long so make your appointment today and make this house your home or investment property today!!!
Location
State PA
County Delaware
Area Glenolden Boro (10421)
Zoning RESIDENTIAL
Direction Southwest
Rooms
Other Rooms Living Room, Dining Room, Bedroom 2, Bedroom 3, Kitchen, Den, Basement, Bedroom 1, Laundry, Full Bath
Basement Full
Interior
Interior Features Combination Dining/Living, Dining Area, Floor Plan - Traditional, Recessed Lighting, Stall Shower, Tub Shower, Wood Floors
Hot Water Natural Gas
Heating Forced Air
Cooling Central A/C
Flooring Hardwood
Furnishings No
Fireplace N
Heat Source Natural Gas
Laundry Basement
Exterior
Exterior Feature Balcony, Patio(s)
Garage Spaces 2.0
Water Access N
Roof Type Architectural Shingle
Accessibility None
Porch Balcony, Patio(s)
Total Parking Spaces 2
Garage N
Building
Story 3
Sewer Public Sewer
Water Public
Architectural Style Traditional
Level or Stories 3
Additional Building Above Grade, Below Grade
Structure Type Dry Wall
New Construction N
Schools
School District Interboro
Others
Senior Community No
Tax ID 21-00-00820-00
Ownership Fee Simple
SqFt Source Assessor
Security Features Carbon Monoxide Detector(s),Smoke Detector
Acceptable Financing Cash, Conventional, FHA
Horse Property N
Listing Terms Cash, Conventional, FHA
Financing Cash,Conventional,FHA
Special Listing Condition Standard
Read Less Info
Want to know what your home might be worth? Contact us for a FREE valuation!

Our team is ready to help you sell your home for the highest possible price ASAP

Bought with Amanda Lewis • Keller Williams Real Estate - Media
"My job is to find and attract mastery-based agents to the office, protect the culture, and make sure everyone is happy! "







