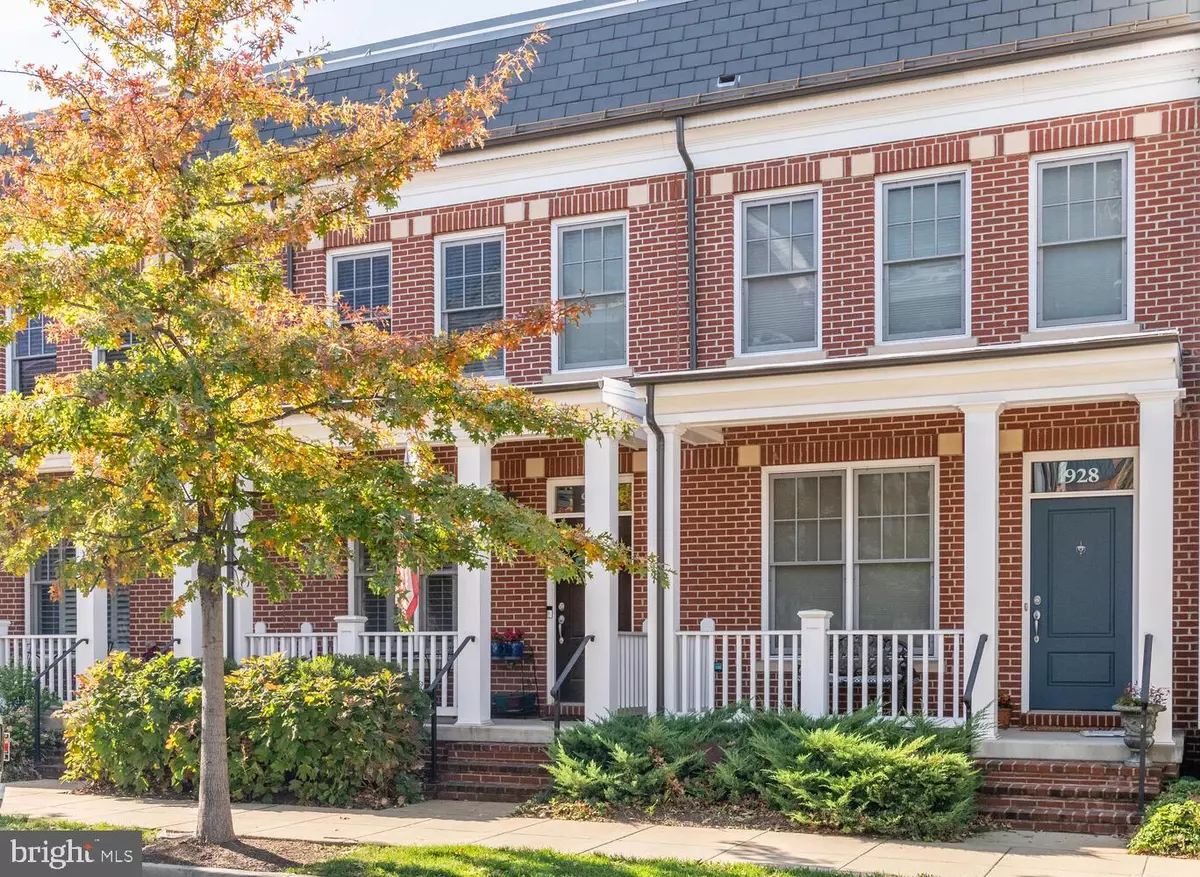$1,020,000
$1,020,000
For more information regarding the value of a property, please contact us for a free consultation.
3 Beds
4 Baths
1,922 SqFt
SOLD DATE : 03/11/2021
Key Details
Sold Price $1,020,000
Property Type Townhouse
Sub Type Interior Row/Townhouse
Listing Status Sold
Purchase Type For Sale
Square Footage 1,922 sqft
Price per Sqft $530
Subdivision Old Town Commons
MLS Listing ID VAAX255024
Sold Date 03/11/21
Style Colonial
Bedrooms 3
Full Baths 3
Half Baths 1
HOA Fees $100/mo
HOA Y/N Y
Abv Grd Liv Area 1,922
Originating Board BRIGHT
Year Built 2014
Annual Tax Amount $10,113
Tax Year 2020
Lot Size 1,158 Sqft
Acres 0.03
Property Description
Be ready to act fast! This gorgeous three-level townhome in the heart of historic Old Town will check all the boxes of even the most discerning buyers. Construction completed in 2014 and still shines like new build, 926 N. Columbus Street presents a sophisticated appeal that reaches from the inside out. A comfortable front porch sets the tone for welcoming guests, family, and friends. This sought-after Buckingham model showcases a traditional floor plan with the main level comprising of the living/dining rooms, half bath, an eat-in kitchen, and family room that provides the perfect flow for entertaining. Enjoyment can easily be extended to the private enclosed outdoor space enhanced by a flagstone patio where BBQs or dining al fresco will become second nature. Classic features include pristine hardwood floors, recessed lighting, custom shutters/blinds, and trendy paint colors throughout. The sleek kitchen, open to the family room, boasts a crisp white aesthetic with modern fixtures, cabinets/drawers with coveted soft-closing technology, Quartz countertops, pantry storage, under cabinet lighting, a breakfast bar, and KitchenAid stainless steel appliances. Moving to the second floor, there are two bedrooms, two full baths, and a convenient laundry room. The spacious Primary bedroom offers two walk-in closets and an ensuite with a dual sink vanity, and walk-in shower. Top-level is complete with a full bath and versatile loft space plus a third bedroom that could be used as a virtual workstation/office. Additional perks include a fantastic roof terrace that highlights city views and is ideal for relaxing or for yet another entertaining option. Two assigned parking spaces come with the home as well, which is hard to find in Old Town. Location cannot be beaten; close to metro (Braddock Road - Blue/Yellow lines), major interstate/road access (GW Parkway/Route 1/495), award-winning dining, quaint shops, popular everyday shopping needs (Trader Joes/Harris Teeter), parks/trails, and the Potomac waterfront. Any lifestyle will be elevated by becoming the new owner of this home. *FLOOR PLANS AVAILABLE IN MLS DOCS SECTION.
Location
State VA
County Alexandria City
Zoning CDD#16
Rooms
Other Rooms Living Room, Dining Room, Primary Bedroom, Bedroom 2, Bedroom 3, Kitchen, Family Room, Loft
Interior
Interior Features Carpet, Combination Dining/Living, Dining Area, Family Room Off Kitchen, Floor Plan - Traditional, Kitchen - Island, Pantry, Primary Bath(s), Recessed Lighting, Upgraded Countertops, Walk-in Closet(s), Window Treatments, Wood Floors
Hot Water Natural Gas
Heating Energy Star Heating System, Forced Air
Cooling Central A/C
Flooring Carpet, Hardwood
Equipment Built-In Microwave, Cooktop, Dishwasher, Disposal, Dryer, Energy Efficient Appliances, Icemaker, Oven/Range - Gas, Refrigerator, Stainless Steel Appliances, Washer, Water Dispenser
Window Features ENERGY STAR Qualified,Energy Efficient,Screens
Appliance Built-In Microwave, Cooktop, Dishwasher, Disposal, Dryer, Energy Efficient Appliances, Icemaker, Oven/Range - Gas, Refrigerator, Stainless Steel Appliances, Washer, Water Dispenser
Heat Source Natural Gas
Laundry Upper Floor
Exterior
Exterior Feature Porch(es), Roof, Terrace
Garage Spaces 2.0
Parking On Site 2
Fence Rear
Waterfront N
Water Access N
Accessibility None
Porch Porch(es), Roof, Terrace
Parking Type Off Street
Total Parking Spaces 2
Garage N
Building
Story 3
Sewer Public Sewer
Water Public
Architectural Style Colonial
Level or Stories 3
Additional Building Above Grade, Below Grade
Structure Type High,Dry Wall
New Construction N
Schools
Elementary Schools Jefferson-Houston
Middle Schools George Washington
High Schools Alexandria City
School District Alexandria City Public Schools
Others
HOA Fee Include Lawn Maintenance,Management,Reserve Funds,Snow Removal,Trash
Senior Community No
Tax ID 054.02-09-41
Ownership Fee Simple
SqFt Source Assessor
Security Features Electric Alarm
Special Listing Condition Standard
Read Less Info
Want to know what your home might be worth? Contact us for a FREE valuation!

Our team is ready to help you sell your home for the highest possible price ASAP

Bought with Sue S Goodhart • Compass

"My job is to find and attract mastery-based agents to the office, protect the culture, and make sure everyone is happy! "


