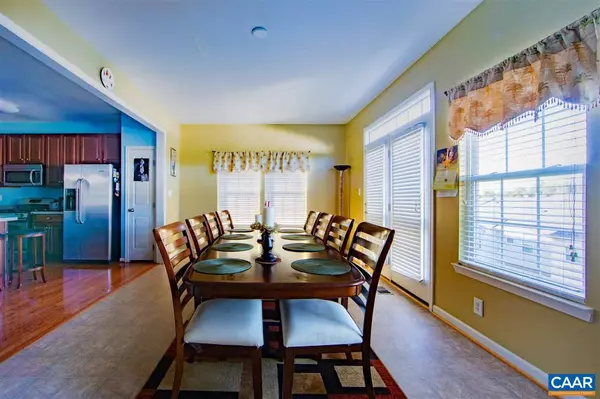$275,000
$285,000
3.5%For more information regarding the value of a property, please contact us for a free consultation.
3 Beds
4 Baths
2,174 SqFt
SOLD DATE : 07/17/2019
Key Details
Sold Price $275,000
Property Type Single Family Home
Sub Type Twin/Semi-Detached
Listing Status Sold
Purchase Type For Sale
Square Footage 2,174 sqft
Price per Sqft $126
Subdivision Pavilions At Pantops
MLS Listing ID 582516
Sold Date 07/17/19
Style Other
Bedrooms 3
Full Baths 3
Half Baths 1
HOA Fees $54/qua
HOA Y/N Y
Abv Grd Liv Area 1,433
Originating Board CAAR
Year Built 2009
Annual Tax Amount $2,585
Tax Year 2018
Lot Size 3,920 Sqft
Acres 0.09
Property Description
Spacious three-story townhome in the sought-after Pavilions at Pantops neighborhood, just minutes from shops, restaurants and Martha Jefferson Hospital. Step outside to visit your neighborhood playgrounds and tennis courts. Only a short drive to the 250 bypass and interstate 64. Light-filled main level features open plan kitchen and dining room. Upstairs, the big master bedroom features spacious walk-in closet and en suite bathroom with dual vanity, soaking tub and separate glass door shower. 2 additional bedrooms and a full bathroom upstairs. Sunny, finished walkout basement with another full bathroom, a study, a spacious second living room and laundry room.
Location
State VA
County Albemarle
Zoning R-6
Rooms
Other Rooms Living Room, Dining Room, Primary Bedroom, Kitchen, Study, Laundry, Primary Bathroom, Full Bath, Half Bath, Additional Bedroom
Basement Fully Finished
Interior
Heating Central, Forced Air
Cooling Central A/C
Fireplace N
Exterior
Accessibility None
Garage N
Building
Story 3
Foundation Concrete Perimeter
Sewer Public Sewer
Water Public
Architectural Style Other
Level or Stories 3
Additional Building Above Grade, Below Grade
New Construction N
Schools
Elementary Schools Stone-Robinson
Middle Schools Burley
High Schools Monticello
School District Albemarle County Public Schools
Others
HOA Fee Include Trash,Snow Removal,Lawn Maintenance
Senior Community No
Ownership Other
Special Listing Condition Standard
Read Less Info
Want to know what your home might be worth? Contact us for a FREE valuation!

Our team is ready to help you sell your home for the highest possible price ASAP

Bought with JESSICA RUSSO • NEST REALTY GROUP

"My job is to find and attract mastery-based agents to the office, protect the culture, and make sure everyone is happy! "







