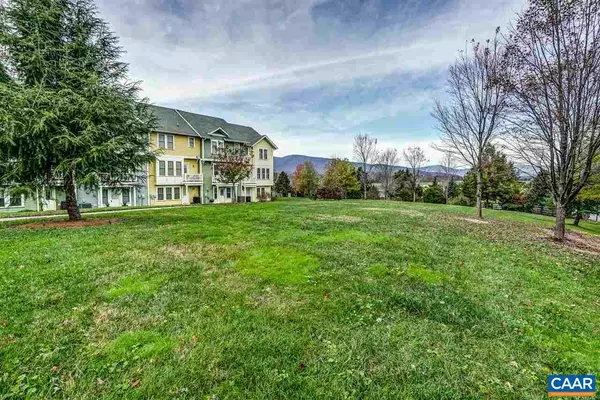$313,000
$321,900
2.8%For more information regarding the value of a property, please contact us for a free consultation.
3 Beds
3 Baths
2,138 SqFt
SOLD DATE : 01/31/2019
Key Details
Sold Price $313,000
Property Type Townhouse
Sub Type Interior Row/Townhouse
Listing Status Sold
Purchase Type For Sale
Square Footage 2,138 sqft
Price per Sqft $146
Subdivision Wickham Pond
MLS Listing ID 583561
Sold Date 01/31/19
Style Craftsman
Bedrooms 3
Full Baths 2
Half Baths 1
HOA Fees $200/mo
HOA Y/N Y
Abv Grd Liv Area 2,138
Originating Board CAAR
Year Built 2013
Annual Tax Amount $2,468
Tax Year 2018
Lot Size 1,742 Sqft
Acres 0.04
Property Description
Fantastic new updates in this move in ready town home in western Albemarle!! Fenced yard adjoins spacious green space behind.1st floor has wide plank floors, powder room, rec room/office/bedroom, and easy access to back yard. The main level is a delight with warm wood floors and open concept floor plan. Chef?s kitchen boasts granite, stainless steel, breakfast bar, pantry plus great dining space with access to the rear deck, just bring your grill! Enjoy the spacious great room which opens to the wraparound front porch. Perfect place to enjoy the mountain breezes and sunsets. The upper level comes complete with large owners suite featuring walk-in closet and well equipped attached bath plus 2 additional bedrooms, full bath and laundry.,Granite Counter,White Cabinets
Location
State VA
County Albemarle
Zoning R-1
Rooms
Other Rooms Living Room, Dining Room, Primary Bedroom, Kitchen, Foyer, Laundry, Recreation Room, Primary Bathroom, Full Bath, Half Bath, Additional Bedroom
Basement Fully Finished, Interior Access, Walkout Level
Interior
Interior Features Walk-in Closet(s), WhirlPool/HotTub, Breakfast Area, Kitchen - Eat-In, Kitchen - Island, Pantry, Recessed Lighting
Heating Forced Air
Cooling Programmable Thermostat, Central A/C
Flooring Carpet, Ceramic Tile, Hardwood, Vinyl
Equipment Dryer, Washer, Dishwasher, Disposal, Oven/Range - Electric, Microwave, Refrigerator
Fireplace N
Window Features Low-E,Double Hung
Appliance Dryer, Washer, Dishwasher, Disposal, Oven/Range - Electric, Microwave, Refrigerator
Exterior
Exterior Feature Deck(s), Porch(es)
Garage Other, Garage - Front Entry
Fence Partially
Amenities Available Club House, Tot Lots/Playground
Roof Type Architectural Shingle
Accessibility None
Porch Deck(s), Porch(es)
Road Frontage Public, Road Maintenance Agreement
Parking Type Attached Garage
Attached Garage 1
Garage Y
Building
Lot Description Sloping
Story 2
Foundation Concrete Perimeter
Sewer Public Sewer
Water Public
Architectural Style Craftsman
Level or Stories 2
Additional Building Above Grade, Below Grade
Structure Type 9'+ Ceilings
New Construction N
Schools
Elementary Schools Brownsville
Middle Schools Henley
High Schools Western Albemarle
School District Albemarle County Public Schools
Others
HOA Fee Include Common Area Maintenance,Electricity,Health Club,Ext Bldg Maint,Insurance,Management,Road Maintenance,Snow Removal,Trash,Lawn Maintenance
Ownership Other
Security Features Smoke Detector
Special Listing Condition Standard
Read Less Info
Want to know what your home might be worth? Contact us for a FREE valuation!

Our team is ready to help you sell your home for the highest possible price ASAP

Bought with ERIN GARCIA • LORING WOODRIFF REAL ESTATE ASSOCIATES

"My job is to find and attract mastery-based agents to the office, protect the culture, and make sure everyone is happy! "







