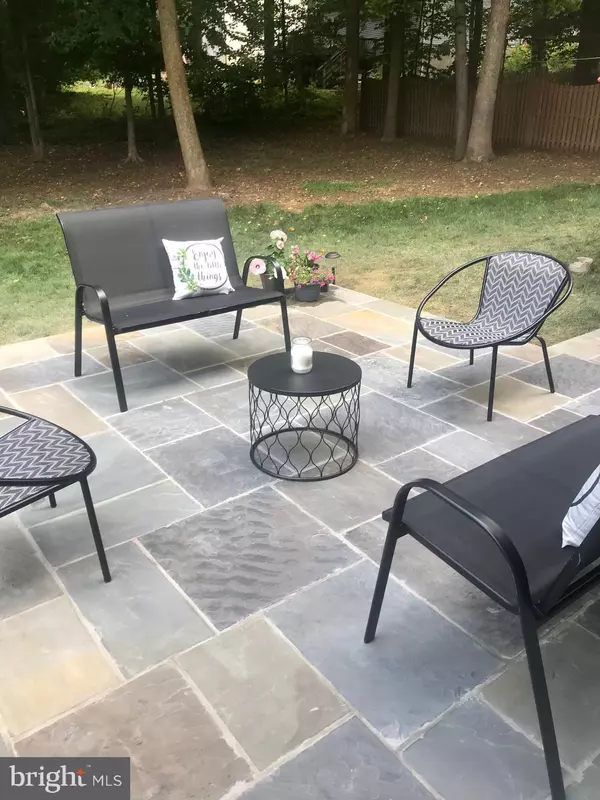$475,000
$420,000
13.1%For more information regarding the value of a property, please contact us for a free consultation.
4 Beds
3 Baths
2,720 SqFt
SOLD DATE : 04/30/2021
Key Details
Sold Price $475,000
Property Type Single Family Home
Sub Type Detached
Listing Status Sold
Purchase Type For Sale
Square Footage 2,720 sqft
Price per Sqft $174
Subdivision Newport
MLS Listing ID VAPW517396
Sold Date 04/30/21
Style Colonial
Bedrooms 4
Full Baths 2
Half Baths 1
HOA Fees $12/ann
HOA Y/N Y
Abv Grd Liv Area 2,000
Originating Board BRIGHT
Year Built 1979
Annual Tax Amount $4,551
Tax Year 2021
Lot Size 10,463 Sqft
Acres 0.24
Property Description
Spacious and well maintained colonial home ready for new owners, backing to trees on 0.24 acre lot! The main level boasts a formal floor plan with gleaming hardwood floors and soft contemporary tones. The kitchen features an open chef's kitchen with granite counters, stainless-steel appliances, overhang for bar stool seating and a sunny breakfast room. Imagine sipping your morning coffee here, in the deck right off the kitchen, the patio (2020) or in the large family room by the wood-burning fireplace. All bathrooms have been remodeled with custom tiles and granite counters. The serene primary bedroom offers a dressing area and a remodeled primary bath with shower (2020). The additional 3 upstairs bedrooms and the hall bathroom are equally spacious and well-appointed. This brick front home also has a finished basement (2017) with 2 large living spaces (so useful in this Covid era) and a large partially fenced yard (2020) with tall trees, your personal oasis! Roof and siding were replaced in 2016. Located close to parks, major highways and shopping centers.
Location
State VA
County Prince William
Zoning R4
Rooms
Other Rooms Living Room, Dining Room, Primary Bedroom, Bedroom 2, Bedroom 3, Bedroom 4, Kitchen, Family Room, Basement, Foyer, Breakfast Room, Bathroom 2, Primary Bathroom
Basement Connecting Stairway, Fully Finished, Heated, Interior Access
Interior
Interior Features Ceiling Fan(s), Dining Area, Family Room Off Kitchen, Floor Plan - Traditional, Formal/Separate Dining Room, Kitchen - Eat-In, Stall Shower, Wood Floors
Hot Water Electric
Heating Heat Pump(s)
Cooling Central A/C, Ceiling Fan(s), Heat Pump(s)
Flooring Hardwood, Carpet, Ceramic Tile
Fireplaces Number 1
Fireplaces Type Brick, Equipment, Wood, Screen
Equipment Dishwasher, Disposal, Dryer - Electric, Microwave, Oven/Range - Electric, Refrigerator, Stainless Steel Appliances, Washer
Furnishings No
Fireplace Y
Appliance Dishwasher, Disposal, Dryer - Electric, Microwave, Oven/Range - Electric, Refrigerator, Stainless Steel Appliances, Washer
Heat Source Electric
Laundry Basement, Dryer In Unit, Has Laundry, Lower Floor, Washer In Unit
Exterior
Exterior Feature Deck(s), Patio(s)
Garage Garage - Front Entry, Garage Door Opener, Inside Access
Garage Spaces 3.0
Fence Partially, Rear, Wood
Waterfront N
Water Access N
Roof Type Architectural Shingle
Accessibility None
Porch Deck(s), Patio(s)
Parking Type Attached Garage, Driveway
Attached Garage 1
Total Parking Spaces 3
Garage Y
Building
Lot Description Front Yard, Interior, Private, Rear Yard, Trees/Wooded
Story 3
Sewer Public Sewer
Water Public
Architectural Style Colonial
Level or Stories 3
Additional Building Above Grade, Below Grade
New Construction N
Schools
Elementary Schools Leesylvania
Middle Schools Potomac
High Schools Potomac
School District Prince William County Public Schools
Others
Pets Allowed Y
Senior Community No
Tax ID 8390-04-4397
Ownership Fee Simple
SqFt Source Assessor
Security Features Exterior Cameras,Security System,Smoke Detector
Acceptable Financing Cash, Conventional, FHA, FHVA, USDA, VA, VHDA
Horse Property N
Listing Terms Cash, Conventional, FHA, FHVA, USDA, VA, VHDA
Financing Cash,Conventional,FHA,FHVA,USDA,VA,VHDA
Special Listing Condition Standard
Pets Description No Pet Restrictions
Read Less Info
Want to know what your home might be worth? Contact us for a FREE valuation!

Our team is ready to help you sell your home for the highest possible price ASAP

Bought with Isabelle Christine Jelinski • Keller Williams Realty

"My job is to find and attract mastery-based agents to the office, protect the culture, and make sure everyone is happy! "




