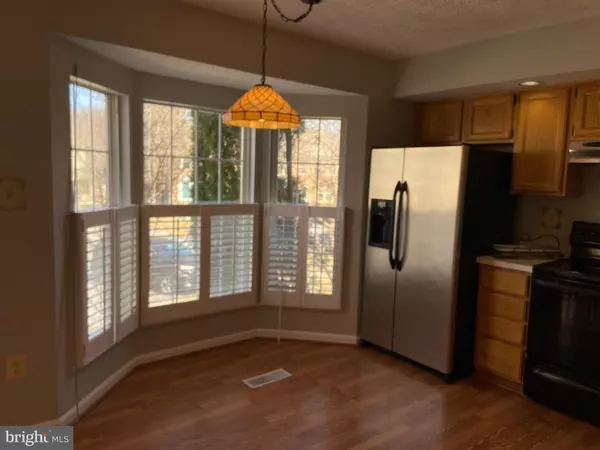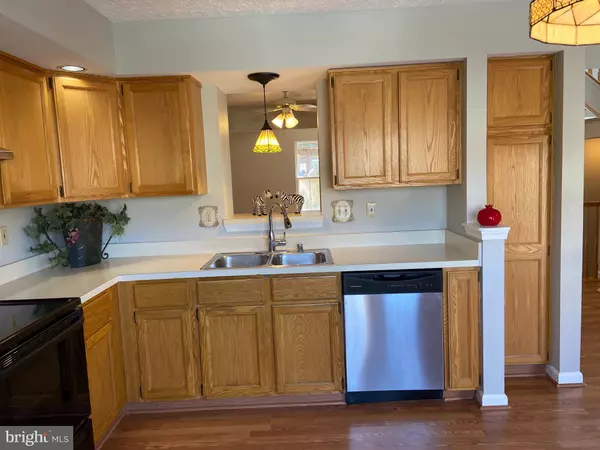$389,000
$389,000
For more information regarding the value of a property, please contact us for a free consultation.
3 Beds
4 Baths
2,152 SqFt
SOLD DATE : 05/06/2021
Key Details
Sold Price $389,000
Property Type Townhouse
Sub Type End of Row/Townhouse
Listing Status Sold
Purchase Type For Sale
Square Footage 2,152 sqft
Price per Sqft $180
Subdivision Montgomery Meadows
MLS Listing ID MDMC2000360
Sold Date 05/06/21
Style Colonial
Bedrooms 3
Full Baths 3
Half Baths 1
HOA Fees $85/mo
HOA Y/N Y
Abv Grd Liv Area 1,452
Originating Board BRIGHT
Year Built 1992
Annual Tax Amount $3,795
Tax Year 2020
Lot Size 4,009 Sqft
Acres 0.09
Property Description
Welcome to this beautiful End unit Town House! Just painted professionally w/ Benjamin Moore paint, hardwood flooring on three levels, large table space kitchen w/bay window, lots of cabinets, open dining, living room w/french door leads to deck. Over size fenced back yard w/ gate. Upper level; master bedroom w/ cathedral ceilings, walk-in closet. 2 other great size bedrooms, hallway bath. Fully finished, heated basement w/ walk-up stairs to back yard, real wood fireplace, 2 large windows, there is a large area can be convert to 4th. bedroom + window. 3th. full bath and lots of storage space. Great Location, near bus stop, shopping center, Mark train, few miles from metro parking lot and I-270 exit. Pool & Tennis Community.
Location
State MD
County Montgomery
Zoning R18
Rooms
Basement Fully Finished, Walkout Stairs
Interior
Interior Features Attic, Ceiling Fan(s), Chair Railings, Built-Ins, Combination Dining/Living, Curved Staircase, Dining Area, Floor Plan - Traditional, Floor Plan - Open, Kitchen - Eat-In, Kitchen - Table Space, Pantry, Soaking Tub, Tub Shower, Walk-in Closet(s), Wood Floors
Hot Water Electric
Heating Forced Air
Cooling Central A/C, Ceiling Fan(s)
Flooring Hardwood
Fireplaces Number 1
Fireplaces Type Fireplace - Glass Doors, Wood
Equipment Dishwasher, Disposal, Dryer, Dryer - Electric, Oven - Single, Extra Refrigerator/Freezer, Exhaust Fan, ENERGY STAR Clothes Washer
Furnishings No
Fireplace Y
Window Features Double Pane
Appliance Dishwasher, Disposal, Dryer, Dryer - Electric, Oven - Single, Extra Refrigerator/Freezer, Exhaust Fan, ENERGY STAR Clothes Washer
Heat Source Natural Gas
Laundry Lower Floor
Exterior
Exterior Feature Deck(s)
Parking On Site 2
Fence Fully, Rear
Amenities Available Baseball Field, Club House, Community Center, Jog/Walk Path, Pool - Outdoor, Tot Lots/Playground, Other
Waterfront N
Water Access N
Accessibility Other
Porch Deck(s)
Parking Type On Street, Driveway
Garage N
Building
Lot Description Corner, Landscaping, SideYard(s)
Story 3
Sewer Public Sewer
Water Public
Architectural Style Colonial
Level or Stories 3
Additional Building Above Grade, Below Grade
New Construction N
Schools
Elementary Schools Watkins Mill
Middle Schools Montgomery Village
High Schools Watkins Mill
School District Montgomery County Public Schools
Others
Pets Allowed Y
HOA Fee Include Common Area Maintenance,Management,Parking Fee,Pool(s),Road Maintenance,Snow Removal,Trash
Senior Community No
Tax ID 160902653290
Ownership Fee Simple
SqFt Source Assessor
Acceptable Financing Conventional, FHA, Cash
Horse Property N
Listing Terms Conventional, FHA, Cash
Financing Conventional,FHA,Cash
Special Listing Condition Standard
Pets Description No Pet Restrictions
Read Less Info
Want to know what your home might be worth? Contact us for a FREE valuation!

Our team is ready to help you sell your home for the highest possible price ASAP

Bought with Maryanne P Fiorita • Long & Foster Real Estate, Inc.

"My job is to find and attract mastery-based agents to the office, protect the culture, and make sure everyone is happy! "







