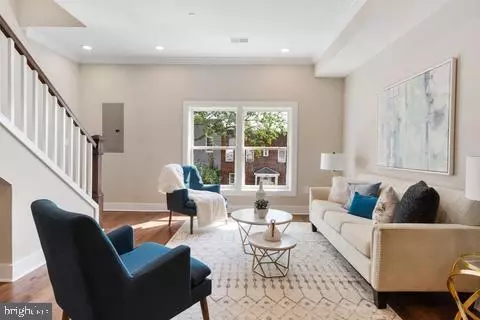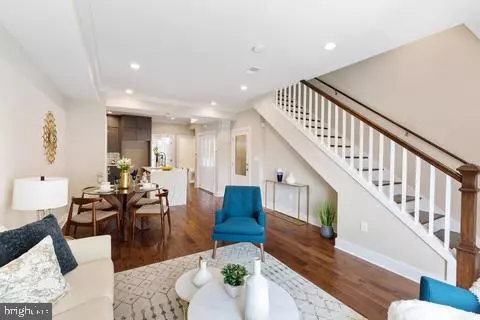$755,000
$769,000
1.8%For more information regarding the value of a property, please contact us for a free consultation.
3 Beds
3 Baths
1,500 SqFt
SOLD DATE : 06/02/2021
Key Details
Sold Price $755,000
Property Type Condo
Sub Type Condo/Co-op
Listing Status Sold
Purchase Type For Sale
Square Footage 1,500 sqft
Price per Sqft $503
Subdivision None Available
MLS Listing ID DCDC513802
Sold Date 06/02/21
Style Contemporary
Bedrooms 3
Full Baths 3
Condo Fees $198/mo
HOA Y/N N
Abv Grd Liv Area 1,500
Originating Board BRIGHT
Year Built 1937
Annual Tax Amount $5,234
Tax Year 2020
Property Description
This home is a must see gem located in the heart of Trinidad, With a walk score of 81%. Its conveniently located Near Union market and the H street corridor. The home has top of the line hardwood flooring and finishing. The gourmet kitchen had GE Cafe matte white, high end appliances. Also this home had two master suites to chose from. One of the best feature of this home is its over 650 sq. ft roof top deck with panoramic view of the entire city. Day or night the view is unbelievable.
Location
State DC
County Washington
Zoning UNK
Rooms
Other Rooms Living Room, Dining Room, Primary Bedroom, Bedroom 2, Bedroom 3, Kitchen, Laundry, Utility Room
Main Level Bedrooms 1
Interior
Interior Features Crown Moldings, Entry Level Bedroom, Flat, Floor Plan - Open, Kitchen - Gourmet, Kitchen - Island, Recessed Lighting, Sprinkler System, Walk-in Closet(s)
Hot Water Natural Gas
Heating Central
Cooling Central A/C
Furnishings No
Heat Source Natural Gas
Laundry Upper Floor
Exterior
Exterior Feature Balcony, Deck(s), Roof
Amenities Available None
Waterfront N
Water Access N
View City, Panoramic
Roof Type Flat
Accessibility 2+ Access Exits, 36\"+ wide Halls, Doors - Swing In
Porch Balcony, Deck(s), Roof
Parking Type Alley, Off Street, On Street
Garage N
Building
Lot Description Additional Lot(s)
Story 2
Unit Features Garden 1 - 4 Floors
Foundation Brick/Mortar, Concrete Perimeter
Sewer Public Sewer
Water Public
Architectural Style Contemporary
Level or Stories 2
Additional Building Above Grade, Below Grade
New Construction N
Schools
Elementary Schools Wheatley Education Campus
Middle Schools Wheatley Education Campus
High Schools Dunbar
School District District Of Columbia Public Schools
Others
HOA Fee Include Sewer,Water
Senior Community No
Tax ID 4057//0817
Ownership Condominium
Security Features 24 hour security,Carbon Monoxide Detector(s),Electric Alarm,Security System,Smoke Detector
Special Listing Condition Standard
Read Less Info
Want to know what your home might be worth? Contact us for a FREE valuation!

Our team is ready to help you sell your home for the highest possible price ASAP

Bought with Vida C Anderson • Coldwell Banker Realty

"My job is to find and attract mastery-based agents to the office, protect the culture, and make sure everyone is happy! "







