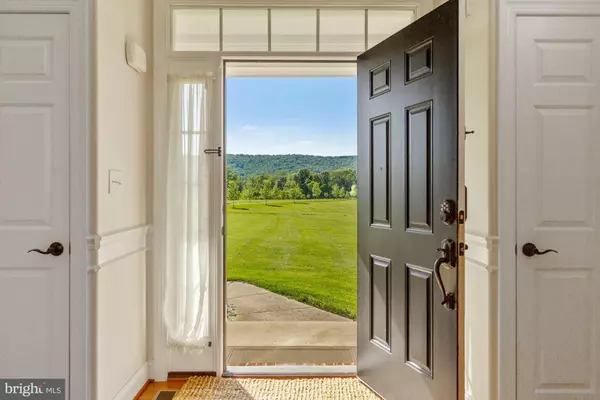$1,111,000
$1,050,000
5.8%For more information regarding the value of a property, please contact us for a free consultation.
5 Beds
6 Baths
6,793 SqFt
SOLD DATE : 06/14/2021
Key Details
Sold Price $1,111,000
Property Type Single Family Home
Sub Type Detached
Listing Status Sold
Purchase Type For Sale
Square Footage 6,793 sqft
Price per Sqft $163
Subdivision Mountain Crest Estates
MLS Listing ID VAPW521598
Sold Date 06/14/21
Style Colonial
Bedrooms 5
Full Baths 5
Half Baths 1
HOA Fees $73/qua
HOA Y/N Y
Abv Grd Liv Area 4,627
Originating Board BRIGHT
Year Built 2012
Annual Tax Amount $9,723
Tax Year 2021
Lot Size 10.000 Acres
Acres 10.0
Property Description
This luxury home welcomes you. Ten acres with so many possibilities. Equestrian lifestyles or maybe an in-ground pool, patio & deck. Or leave it as is & enjoy the space. Inside main level hardwood flooring in all but the tiled conservatory & vinyl laundry room. Breathtaking two story family room with floor to ceiling custom window & coffered ceiling. Study with French doors behind family room. So much granite counter & island space in the gourmet kitchen. Morning room off of kitchen gets the day's first sunbeams & is a perfect breakfast nook. Enjoy all day sun in the conservatory. Curved staircase in front makes a grand statement. Back staircase off of kitchen is all about convenience. Luxury owner's suite with sitting room & spa-like bathroom. Each bedroom has its own bathroom, two of the three being en-suite. All bedrooms are very generous in size. Fully finished, walk out level basement offers a fifth bedroom, with private sitting room & full bathroom across the hall, an enormous recreation area & studio that is currently in use as a sixth bedroom. Brand new carpet and upper & lower levels. Freshly painted. Brand new upper level A/C. FYI: Approximately 748 sq. ft. in basement finished without permits to include 5th BR, 5th Bathroom & Den.
Location
State VA
County Prince William
Zoning A1
Direction Northwest
Rooms
Other Rooms Living Room, Dining Room, Primary Bedroom, Sitting Room, Bedroom 2, Bedroom 3, Bedroom 4, Bedroom 5, Kitchen, Family Room, Den, Breakfast Room, Study, Laundry, Other, Recreation Room, Bathroom 1, Bathroom 2, Bathroom 3, Conservatory Room, Primary Bathroom, Half Bath
Basement Full, Fully Finished, Walkout Level
Interior
Interior Features Attic, Breakfast Area, Butlers Pantry, Carpet, Ceiling Fan(s), Curved Staircase, Double/Dual Staircase, Family Room Off Kitchen, Floor Plan - Open, Formal/Separate Dining Room, Kitchen - Eat-In, Kitchen - Gourmet, Kitchen - Island, Kitchen - Table Space, Pantry, Soaking Tub, Stall Shower, Upgraded Countertops, Walk-in Closet(s), Water Treat System, Window Treatments, Wood Floors, Tub Shower
Hot Water 60+ Gallon Tank, Propane
Heating Forced Air, Zoned
Cooling Central A/C, Ceiling Fan(s), Zoned
Flooring Hardwood, Ceramic Tile, Carpet
Fireplaces Number 1
Fireplaces Type Gas/Propane, Insert, Mantel(s)
Equipment Built-In Microwave, Cooktop, Cooktop - Down Draft, Dishwasher, Disposal, Dryer - Electric, Dryer - Front Loading, Exhaust Fan, Icemaker, Microwave, Oven - Double, Oven/Range - Electric, Oven/Range - Gas, Refrigerator, Washer, Water Heater
Fireplace Y
Window Features Double Pane
Appliance Built-In Microwave, Cooktop, Cooktop - Down Draft, Dishwasher, Disposal, Dryer - Electric, Dryer - Front Loading, Exhaust Fan, Icemaker, Microwave, Oven - Double, Oven/Range - Electric, Oven/Range - Gas, Refrigerator, Washer, Water Heater
Heat Source Propane - Leased
Laundry Main Floor
Exterior
Garage Garage - Side Entry, Garage Door Opener, Inside Access
Garage Spaces 9.0
Utilities Available Electric Available, Cable TV Available
Waterfront N
Water Access N
View Mountain
Roof Type Architectural Shingle
Street Surface Paved
Accessibility None
Parking Type Driveway, Attached Garage
Attached Garage 3
Total Parking Spaces 9
Garage Y
Building
Lot Description Cul-de-sac, Level, Rear Yard
Story 3
Foundation Slab
Sewer On Site Septic
Water Well
Architectural Style Colonial
Level or Stories 3
Additional Building Above Grade, Below Grade
Structure Type Dry Wall,2 Story Ceilings,9'+ Ceilings
New Construction N
Schools
Elementary Schools Gravely
Middle Schools Ronald Wilson Regan
High Schools Battlefield
School District Prince William County Public Schools
Others
Senior Community No
Tax ID 7200-69-2483
Ownership Fee Simple
SqFt Source Assessor
Security Features Security System,Smoke Detector
Horse Property Y
Special Listing Condition Standard
Read Less Info
Want to know what your home might be worth? Contact us for a FREE valuation!

Our team is ready to help you sell your home for the highest possible price ASAP

Bought with Matt D Boyer • Keller Williams Realty

"My job is to find and attract mastery-based agents to the office, protect the culture, and make sure everyone is happy! "







