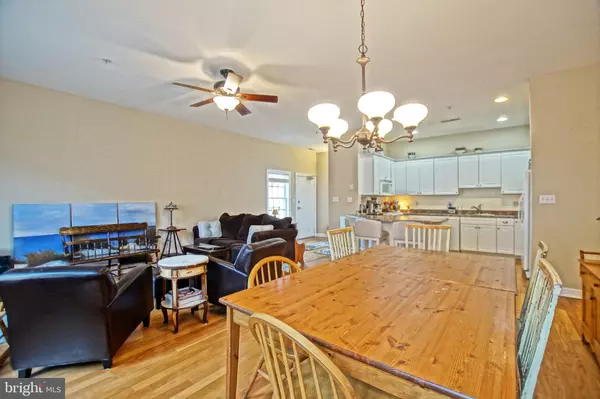$250,000
$239,900
4.2%For more information regarding the value of a property, please contact us for a free consultation.
2 Beds
2 Baths
1,200 SqFt
SOLD DATE : 06/18/2021
Key Details
Sold Price $250,000
Property Type Condo
Sub Type Condo/Co-op
Listing Status Sold
Purchase Type For Sale
Square Footage 1,200 sqft
Price per Sqft $208
Subdivision Villages Of Five Points-West
MLS Listing ID DESU181200
Sold Date 06/18/21
Style Contemporary
Bedrooms 2
Full Baths 2
Condo Fees $899/qua
HOA Fees $124/qua
HOA Y/N Y
Abv Grd Liv Area 1,200
Originating Board BRIGHT
Annual Tax Amount $789
Tax Year 2020
Lot Dimensions 0.00 x 0.00
Property Description
TERRIFIC OPPORTUNITY AWAITS you in Downtown Villages of 5 Points. This spacious condo is located within the Town Center of the community's shops, restaurants, salon, gym, and more! Featuring a light-filled open floor plan with 2 bedrooms - including owner's suite with en-suite bath and large walk-in closet, & private balcony, hardwood, carpet and tile throughout, and more. Community provides an inground pool, outdoor tennis, and community center all east of Route 1 & within a short bike ride or drive to the beach! Be in the middle of it all for a great price call today!
Location
State DE
County Sussex
Area Lewes Rehoboth Hundred (31009)
Zoning MR
Rooms
Other Rooms Living Room, Dining Room, Primary Bedroom, Bedroom 2, Kitchen, Laundry, Primary Bathroom, Full Bath
Main Level Bedrooms 2
Interior
Interior Features Ceiling Fan(s), Entry Level Bedroom, Floor Plan - Open, Primary Bath(s), Walk-in Closet(s)
Hot Water Electric
Heating Forced Air, Heat Pump(s)
Cooling Central A/C
Flooring Carpet, Hardwood, Tile/Brick
Equipment Dishwasher, Disposal, Dryer - Electric, Exhaust Fan, Microwave, Oven/Range - Electric, Range Hood, Refrigerator, Washer, Water Heater
Window Features Screens,Storm
Appliance Dishwasher, Disposal, Dryer - Electric, Exhaust Fan, Microwave, Oven/Range - Electric, Range Hood, Refrigerator, Washer, Water Heater
Heat Source Electric
Exterior
Exterior Feature Balcony
Amenities Available Club House, Jog/Walk Path, Pool - Outdoor, Tennis Courts, Tot Lots/Playground
Waterfront N
Water Access N
Accessibility None
Porch Balcony
Parking Type Parking Lot
Garage N
Building
Story 1
Unit Features Garden 1 - 4 Floors
Sewer Public Sewer
Water Public
Architectural Style Contemporary
Level or Stories 1
Additional Building Above Grade, Below Grade
New Construction N
Schools
School District Cape Henlopen
Others
HOA Fee Include Common Area Maintenance,Insurance
Senior Community No
Tax ID 335-12.00-1.13-20
Ownership Condominium
Acceptable Financing Cash, Conventional
Listing Terms Cash, Conventional
Financing Cash,Conventional
Special Listing Condition Standard
Read Less Info
Want to know what your home might be worth? Contact us for a FREE valuation!

Our team is ready to help you sell your home for the highest possible price ASAP

Bought with Allison Stine • Northrop Realty

"My job is to find and attract mastery-based agents to the office, protect the culture, and make sure everyone is happy! "







