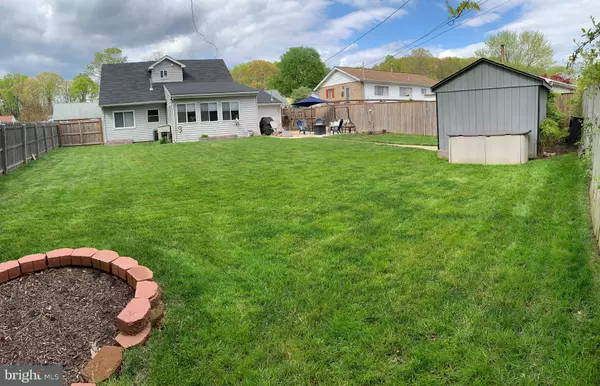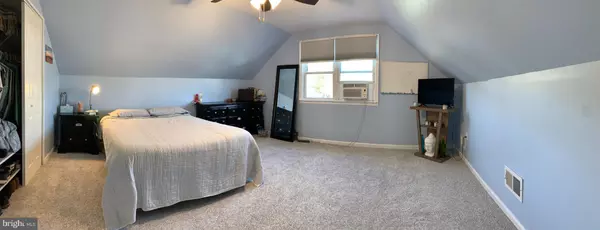$310,000
$302,500
2.5%For more information regarding the value of a property, please contact us for a free consultation.
4 Beds
2 Baths
1,326 SqFt
SOLD DATE : 06/17/2021
Key Details
Sold Price $310,000
Property Type Single Family Home
Sub Type Detached
Listing Status Sold
Purchase Type For Sale
Square Footage 1,326 sqft
Price per Sqft $233
Subdivision Carrollwood
MLS Listing ID MDBC527346
Sold Date 06/17/21
Style Cape Cod
Bedrooms 4
Full Baths 2
HOA Y/N N
Abv Grd Liv Area 1,326
Originating Board BRIGHT
Year Built 1962
Annual Tax Amount $2,742
Tax Year 2021
Lot Size 8,060 Sqft
Acres 0.19
Lot Dimensions 1.00 x
Property Description
Pristine and cheerful Cape Code is located in a lovely neighborhood with wide streets and nearby conveniences. Your home has been recently renovated throughout. Lovely kitchen includes granite counters with lots of cabinets. You'll love the brand new GE Profile dishwasher and the Whirlpool refrigerator with built-in icemaker and filtered water, bought just last year! Ease into your morning with a cup of coffee in the adjoining gorgeous sunroom/dining area, which you'll find also easily hosts celebrations. All carpeting is brand new -- neutral, plush and soft and well padded. Front crank-open windows add special charm and all other windows are double hung for easy care and cleaning. Four bedrooms, including two on the main level, provide lots of options for your family, including office space or a cozy den. The fully fenced backyard offers privacy and open space for cookouts and gatherings. And perhaps this is the year you grow a few fresh veggies in the raised garden beds!
Location
State MD
County Baltimore
Zoning DR 5.5
Direction North
Rooms
Other Rooms Living Room, Dining Room, Primary Bedroom, Bedroom 2, Bedroom 3, Bedroom 4, Kitchen, Sun/Florida Room, Laundry, Bathroom 1, Bathroom 2
Main Level Bedrooms 2
Interior
Interior Features Carpet, Ceiling Fan(s), Dining Area, Entry Level Bedroom, Family Room Off Kitchen, Formal/Separate Dining Room, Recessed Lighting, Upgraded Countertops, Window Treatments, Wood Floors
Hot Water Natural Gas
Heating Heat Pump(s)
Cooling Central A/C
Flooring Carpet, Hardwood, Laminated, Vinyl
Equipment Built-In Microwave, Disposal, Dryer - Front Loading, ENERGY STAR Clothes Washer, ENERGY STAR Dishwasher, ENERGY STAR Refrigerator, Icemaker, Oven/Range - Gas, Stainless Steel Appliances, Washer - Front Loading
Fireplace N
Appliance Built-In Microwave, Disposal, Dryer - Front Loading, ENERGY STAR Clothes Washer, ENERGY STAR Dishwasher, ENERGY STAR Refrigerator, Icemaker, Oven/Range - Gas, Stainless Steel Appliances, Washer - Front Loading
Heat Source Electric
Exterior
Exterior Feature Patio(s)
Parking Features Additional Storage Area
Garage Spaces 1.0
Water Access N
Roof Type Asphalt
Accessibility None
Porch Patio(s)
Attached Garage 1
Total Parking Spaces 1
Garage Y
Building
Lot Description Level
Story 2
Foundation Slab
Sewer Public Sewer
Water Public
Architectural Style Cape Cod
Level or Stories 2
Additional Building Above Grade, Below Grade
Structure Type Dry Wall
New Construction N
Schools
Elementary Schools Seneca
Middle Schools Middle River
High Schools Kenwood
School District Baltimore County Public Schools
Others
Senior Community No
Tax ID 04151506451280
Ownership Fee Simple
SqFt Source Assessor
Acceptable Financing Cash, FHA, Contract, Conventional
Listing Terms Cash, FHA, Contract, Conventional
Financing Cash,FHA,Contract,Conventional
Special Listing Condition Standard
Read Less Info
Want to know what your home might be worth? Contact us for a FREE valuation!

Our team is ready to help you sell your home for the highest possible price ASAP

Bought with Non Member • Non Subscribing Office
"My job is to find and attract mastery-based agents to the office, protect the culture, and make sure everyone is happy! "







