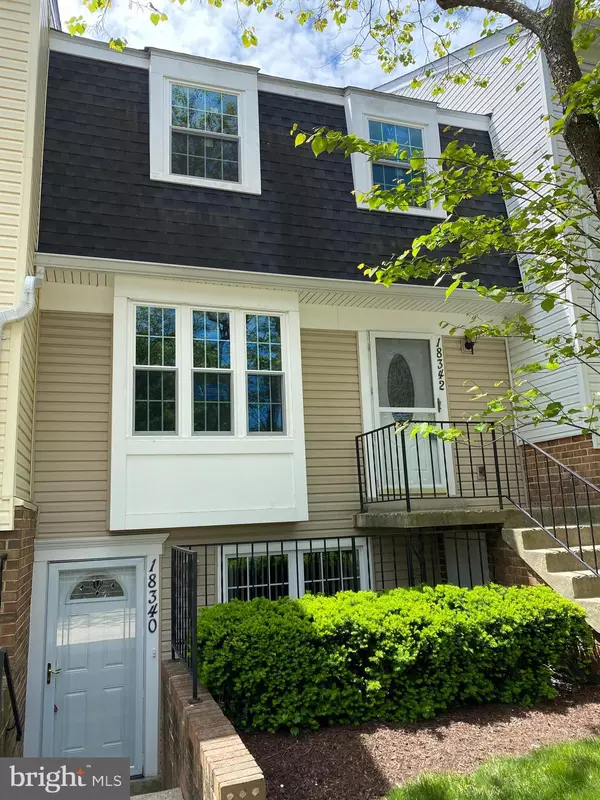$300,000
$294,990
1.7%For more information regarding the value of a property, please contact us for a free consultation.
3 Beds
3 Baths
1,320 SqFt
SOLD DATE : 07/08/2021
Key Details
Sold Price $300,000
Property Type Condo
Sub Type Condo/Co-op
Listing Status Sold
Purchase Type For Sale
Square Footage 1,320 sqft
Price per Sqft $227
Subdivision Heritage Gate
MLS Listing ID MDMC758512
Sold Date 07/08/21
Style Traditional
Bedrooms 3
Full Baths 2
Half Baths 1
Condo Fees $219/mo
HOA Y/N N
Abv Grd Liv Area 1,320
Originating Board BRIGHT
Year Built 1981
Annual Tax Amount $2,246
Tax Year 2021
Property Description
Top to Bottom COMPLETELY RENOVATED! Absolutely Beautiful! New windows, new engineered wood floors on main level, new kitchen: cabinets, granite countertops, stainless steel appliances, custom backsplash, under cabinet lighting, new bathrooms: vanities, toilets, tub/shower glass doors, custom tile, new washer & dryer, new carpet on upper level, new HVAC, new plumbing, new lighting and fresh new paint throughout, even all new plugs and light switches are new! Staircase from the main level leads to lower level rear patio. Home comes with 2 reserved parking spaces. Association takes care of the roof, siding and exterior painting. All this PLUS - Great Location! Minutes to Seneca State Park with trails, pavilions, playgrounds, lake with boat center and picnic areas. Near soccer plex with soccer & baseball fields, tennis, indoor & outdoor pools. Close to shopping, transportation, restaurants, grocery, banking and train service.
Location
State MD
County Montgomery
Zoning 011
Rooms
Basement Outside Entrance, Rear Entrance
Interior
Interior Features Attic, Carpet, Combination Dining/Living, Crown Moldings, Floor Plan - Traditional, Kitchen - Table Space, Upgraded Countertops
Hot Water Electric
Heating Forced Air
Cooling Central A/C
Flooring Vinyl, Carpet, Ceramic Tile
Fireplaces Number 1
Fireplaces Type Brick, Wood
Equipment Dryer - Front Loading, Washer - Front Loading, Washer/Dryer Stacked, Water Heater, Stainless Steel Appliances, Refrigerator, Oven/Range - Electric, Microwave, Icemaker, Dishwasher, Disposal, Built-In Microwave
Fireplace Y
Appliance Dryer - Front Loading, Washer - Front Loading, Washer/Dryer Stacked, Water Heater, Stainless Steel Appliances, Refrigerator, Oven/Range - Electric, Microwave, Icemaker, Dishwasher, Disposal, Built-In Microwave
Heat Source Electric
Laundry Upper Floor
Exterior
Exterior Feature Patio(s)
Garage Spaces 2.0
Parking On Site 2
Fence Rear, Privacy
Utilities Available Cable TV Available
Amenities Available Common Grounds, Reserved/Assigned Parking, Tot Lots/Playground
Water Access N
View Trees/Woods
Accessibility None
Porch Patio(s)
Total Parking Spaces 2
Garage N
Building
Story 3
Sewer Public Sewer
Water Public
Architectural Style Traditional
Level or Stories 3
Additional Building Above Grade, Below Grade
Structure Type Dry Wall
New Construction N
Schools
School District Montgomery County Public Schools
Others
HOA Fee Include Common Area Maintenance,Ext Bldg Maint,Reserve Funds,Road Maintenance,Snow Removal,Trash
Senior Community No
Tax ID 160602106073
Ownership Condominium
Special Listing Condition Standard
Read Less Info
Want to know what your home might be worth? Contact us for a FREE valuation!

Our team is ready to help you sell your home for the highest possible price ASAP

Bought with Catherine Joson • Keller Williams Capital Properties
"My job is to find and attract mastery-based agents to the office, protect the culture, and make sure everyone is happy! "







