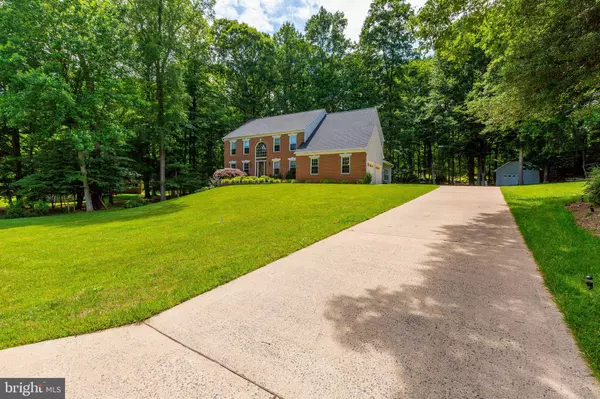$685,900
$639,000
7.3%For more information regarding the value of a property, please contact us for a free consultation.
3 Beds
4 Baths
3,352 SqFt
SOLD DATE : 07/26/2021
Key Details
Sold Price $685,900
Property Type Single Family Home
Sub Type Detached
Listing Status Sold
Purchase Type For Sale
Square Footage 3,352 sqft
Price per Sqft $204
Subdivision Valley Vue
MLS Listing ID VAPW523814
Sold Date 07/26/21
Style Colonial
Bedrooms 3
Full Baths 3
Half Baths 1
HOA Fees $9/ann
HOA Y/N Y
Abv Grd Liv Area 3,352
Originating Board BRIGHT
Year Built 1996
Annual Tax Amount $6,592
Tax Year 2021
Lot Size 1.032 Acres
Acres 1.03
Property Description
This superbly maintained, custom built home is a Must See! Beautiful and spacious, this property consists of 3 Bedrooms and upper level loft area, 3.5 Baths, and a 2 car attached garage. Home is situated on just over an acre lot, delightfully landscaped and well manicured. A feeling of space and light pervades the home from the spacious open family room to the well apportioned primary bedroom suite. The main level consists of a Formal Living Room, Dining Room, Laundry Room, 1/2 Bath, an open Kitchen/Eating Area/Family Room, and a beautiful sunroom. A 2-sided gas fireplace can be seen from both the family room and the sun room. Doors fromthe sun room and eating area of the kitchen open out onto a large deck, perfect for entertaining. From the deck, you can step down to a paver patio and pergola covered garden area, great for lounging and entertaining. The upper level consists of 2 secondary bedrooms and a hall bathroom, a spacious and open loft area (in lieu of a 4th bedroom). The large Primary suite features a sitting area, 3-sided gas fireplace, large walk-in closet, and en-suite with separate tub and glass enclosed shower & double sink vanity.The lower level features an additional 1,689 sq ft with walkout access to a rear patio area the full size of the 2nd level deck. Athird full finished bathroom opens into 2 areas. This large footprint of unfinished space presents endless options for recreation, storage, or future finished space.In addition to the gracious amount of outdoor entertaining space, the owners have installed a concrete driveway and a spacious storage building for tools, mowers, and outdoor recreation material. A loft area in the shed allows for additional storage if desired. Home is on septic (permit for 4 bedrooms, copy available) and public water. Sought after mid-county location in the desirable Valley Vue neighborhood, close to commuter routes, schools, shopping, & amenities. School pyramid is Marshall Elementary/Benton Middle School/Colgan High School. Features & Updates: Irrigation System, Dual Zone Heating & A/C System, Security System that includes the shed for monitoring, Zoeller Sump Pump (replaced 2018), Gutters with leaf guards, All New (not replacement) Fiberglass Pella windows and doors (2008), New Architectural shingle roof with a 50 Year Transferable Warranty (Nov 2020).
Location
State VA
County Prince William
Zoning A1
Rooms
Basement Full
Interior
Hot Water Natural Gas
Heating Forced Air
Cooling Central A/C
Fireplaces Number 2
Heat Source Natural Gas
Exterior
Garage Garage - Side Entry, Garage Door Opener, Inside Access
Garage Spaces 2.0
Waterfront N
Water Access N
Accessibility None
Parking Type Attached Garage, Driveway
Attached Garage 2
Total Parking Spaces 2
Garage Y
Building
Story 3
Sewer Septic > # of BR
Water Public
Architectural Style Colonial
Level or Stories 3
Additional Building Above Grade, Below Grade
New Construction N
Schools
Elementary Schools Marshall
Middle Schools Benton
High Schools Charles J. Colgan Senior
School District Prince William County Public Schools
Others
HOA Fee Include Common Area Maintenance
Senior Community No
Tax ID 7992-07-2739
Ownership Fee Simple
SqFt Source Assessor
Special Listing Condition Standard
Read Less Info
Want to know what your home might be worth? Contact us for a FREE valuation!

Our team is ready to help you sell your home for the highest possible price ASAP

Bought with Charlotte A Ferrigno • Century 21 Redwood Realty

"My job is to find and attract mastery-based agents to the office, protect the culture, and make sure everyone is happy! "







