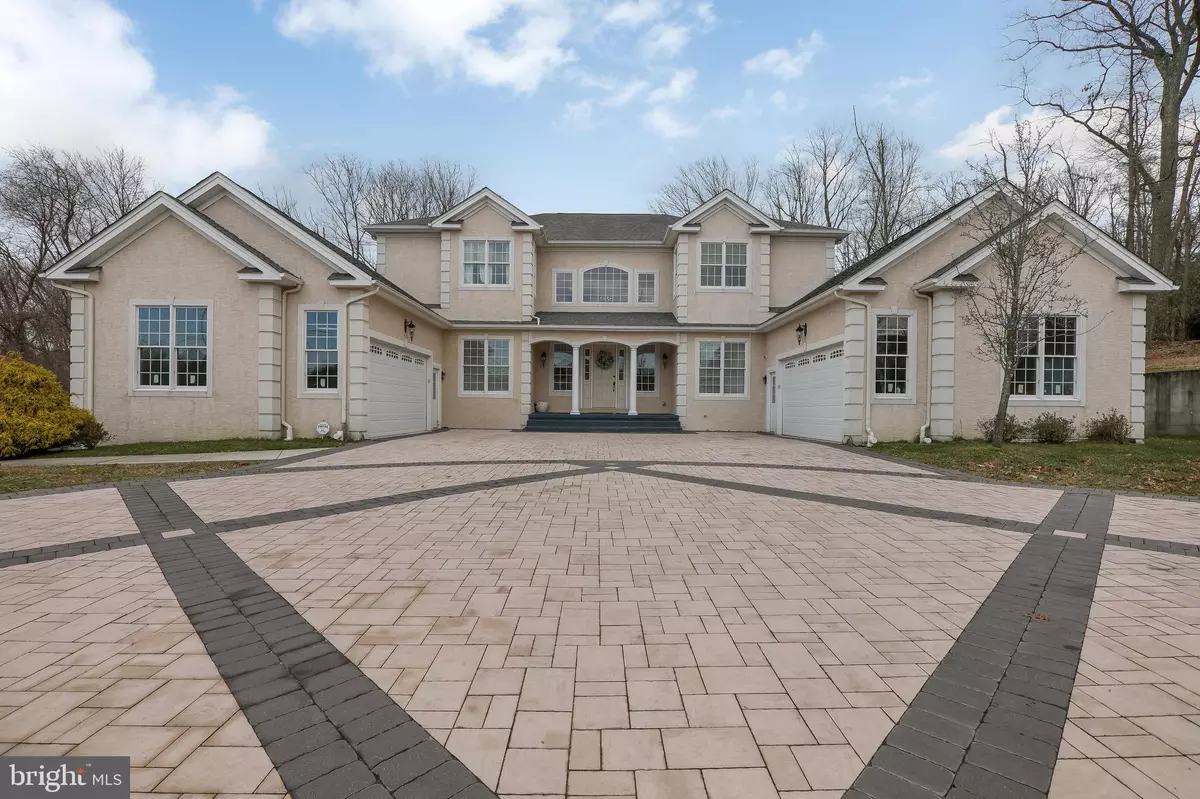$790,000
$799,900
1.2%For more information regarding the value of a property, please contact us for a free consultation.
5 Beds
5 Baths
4,946 SqFt
SOLD DATE : 08/05/2021
Key Details
Sold Price $790,000
Property Type Single Family Home
Sub Type Detached
Listing Status Sold
Purchase Type For Sale
Square Footage 4,946 sqft
Price per Sqft $159
Subdivision Wilderness Acres
MLS Listing ID NJCD410528
Sold Date 08/05/21
Style Traditional
Bedrooms 5
Full Baths 4
Half Baths 1
HOA Y/N N
Abv Grd Liv Area 4,946
Originating Board BRIGHT
Year Built 2009
Annual Tax Amount $36,115
Tax Year 2020
Lot Size 1.220 Acres
Acres 1.22
Lot Dimensions 0.00 x 0.00
Property Description
JUST REDUCED!!!! Welcome to 1007 Springdale Road. This five bedroom, four and a half bath welcomes you. Walk through the front door and you will immediately notice the high 20' ceilings and chandelier in the foyer, double curved stairs and tile throughout the first floor. First floor has 10' ceilings and custom 30x30 marble tiles from Italy. Straight back from the foyer is the dining room with 20' ceiling and large chandelier. Off the dining room is a large chef's kitchen/ family room combination. Kitchen features granite counter tops, stainless steel appliances, 42" cabinets, walk-in pantry, direct access to out door deck for grilling. This kitchen also features a Sub-Zero Refrigerator, Double wall oven, garbage disposal, custom chandelier above center island and plenty of room for entertainment and parties. Off the kitchen is a separate laundry room with front loader washer/ dryer and mud room to garage. To the right side of the dining you, you will find an additional living space and home office with it's own half bath. First floor also features an in-law suite with private bath and closet. Up the curved stair ways to the second floor, you will be standing on a bridge connecting the left and right sides of the home and looking down to the dining and foyer areas. To the right you will find three large bedrooms and two bathrooms. To the left of the stairs are double French doors leading to the large luxury master suite and sitting room. A large walk through closet with custom chandelier connects the master bedroom to the master bath. In the master bath you will immediately notice the soaking tub with windows bringing in natural light, shower/ sauna with custom tile, rainfall shower head and bench, double bowl custom vanity/ cabinetry with accent lighting, wall sconces and separate toilet closet. Finally, under the left set of curved steps is the entry to the additional 2,500 sq ft basement. In the basement you will see the engineered TJI floor joists above for the first floor. There are two sump pumps, 75 gallon water heater, (2) 200 amp electrical service and walk out steps to the side yard. The possibilities are truly endless in this basement. Schedule your appointment today.
Location
State NJ
County Camden
Area Cherry Hill Twp (20409)
Zoning RES
Rooms
Other Rooms Living Room, Dining Room, Bedroom 2, Bedroom 3, Bedroom 4, Bedroom 5, Kitchen, Family Room, Basement, Foyer, Bedroom 1, Laundry, Other, Office, Bathroom 1, Bathroom 3, Full Bath, Half Bath
Basement Drainage System, Full, Outside Entrance, Poured Concrete, Space For Rooms, Sump Pump, Unfinished, Walkout Stairs
Main Level Bedrooms 1
Interior
Interior Features Butlers Pantry, Kitchen - Eat-In, Kitchen - Island, Kitchen - Table Space, Kitchen - Gourmet, Family Room Off Kitchen, Combination Kitchen/Living, Sauna
Hot Water Natural Gas, 60+ Gallon Tank
Heating Forced Air
Cooling Central A/C
Fireplaces Number 1
Fireplaces Type Gas/Propane
Equipment Commercial Range, Cooktop, Dishwasher, Disposal, Dryer - Gas, Exhaust Fan, Oven - Double, Oven - Wall, Oven/Range - Gas, Range Hood, Refrigerator, Stainless Steel Appliances, Stove, Washer - Front Loading, Water Heater
Fireplace Y
Window Features Double Hung,Insulated,Screens,Vinyl Clad
Appliance Commercial Range, Cooktop, Dishwasher, Disposal, Dryer - Gas, Exhaust Fan, Oven - Double, Oven - Wall, Oven/Range - Gas, Range Hood, Refrigerator, Stainless Steel Appliances, Stove, Washer - Front Loading, Water Heater
Heat Source Natural Gas
Laundry Main Floor, Has Laundry
Exterior
Exterior Feature Deck(s), Porch(es)
Garage Garage - Front Entry, Garage Door Opener, Inside Access, Oversized
Garage Spaces 4.0
Waterfront N
Water Access N
Accessibility None
Porch Deck(s), Porch(es)
Parking Type Attached Garage, Driveway
Attached Garage 4
Total Parking Spaces 4
Garage Y
Building
Lot Description Cleared, Sloping
Story 2
Foundation Concrete Perimeter
Sewer Public Sewer
Water Public
Architectural Style Traditional
Level or Stories 2
Additional Building Above Grade, Below Grade
New Construction N
Schools
Elementary Schools Woodcrest
Middle Schools Beck
High Schools Cherry Hill High - East
School District Cherry Hill Township Public Schools
Others
Senior Community No
Tax ID 09-00524 02-00003
Ownership Fee Simple
SqFt Source Assessor
Security Features Non-Monitored,Security System
Acceptable Financing Cash, Conventional, FHA
Horse Property N
Listing Terms Cash, Conventional, FHA
Financing Cash,Conventional,FHA
Special Listing Condition Standard
Read Less Info
Want to know what your home might be worth? Contact us for a FREE valuation!

Our team is ready to help you sell your home for the highest possible price ASAP

Bought with Elyse M Greenberg • Weichert Realtors-Cherry Hill

"My job is to find and attract mastery-based agents to the office, protect the culture, and make sure everyone is happy! "


