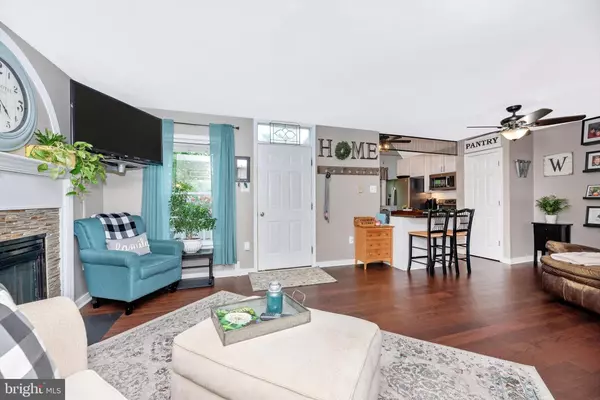$395,000
$360,000
9.7%For more information regarding the value of a property, please contact us for a free consultation.
3 Beds
3 Baths
1,800 SqFt
SOLD DATE : 08/06/2021
Key Details
Sold Price $395,000
Property Type Single Family Home
Sub Type Twin/Semi-Detached
Listing Status Sold
Purchase Type For Sale
Square Footage 1,800 sqft
Price per Sqft $219
Subdivision Pinehurst
MLS Listing ID MDFR283788
Sold Date 08/06/21
Style Cape Cod
Bedrooms 3
Full Baths 3
HOA Fees $114/ann
HOA Y/N Y
Abv Grd Liv Area 1,056
Originating Board BRIGHT
Year Built 1989
Annual Tax Amount $2,718
Tax Year 2021
Lot Size 2,800 Sqft
Acres 0.06
Property Description
***LOVE WHERE YOU LIVE***WELCOME TO THIS SPECTACULAR UPGRADED WATERFRONT HOME WITH PRIVATE DOCK IN SOUGHT AFTER LAKE LINGANORE ON LAKE ANITA LOUISE***GORGEOUS LAKE VIEWS THROUGH OUT***TRIPLE DECKS***INSIDE & OUTSIDE BAR AREAS***UPGRADED THROUGHOUT***NEW ROOF***NEW WINDOWS***NEW MINI SPLIT HVAC SYSTEM FOR HEATING & COOLING***3 FULLY FINISHED LEVELS***HICKORY WOOD FLOORS***RENOVATED KITCHEN WITH VAULTED CEILINGS, NEW 42" TALL CABINETS, GRANITE COUNTER TOPS, NEW SUBWAY TILE BACKSPLASH, LARGE KOHLER CAST IRON SINK, PENINSULA WITH SEATING, LARGE PANTRY, UNDERMOUNT LIGHTING, NEW GE SLATE APPLIANCES & OPEN TO THE LARGE LIVING ROOM AREA***MAIN LEVEL BEDROOM BEING USED AS A DINING ROOM***NEW CARPETING***FULLY FINISHED BASEMENT WITH WALK OUT TO DECK AREA***ONLY STEPS TO THE FAMOUS BOWL***HOME WARRANTY INCLUDED***
Location
State MD
County Frederick
Zoning RESIDENTIAL
Rooms
Basement Daylight, Full, Fully Finished, Improved, Heated, Interior Access, Walkout Level, Windows, Outside Entrance
Main Level Bedrooms 1
Interior
Interior Features Bar, Carpet, Floor Plan - Open, Pantry, Upgraded Countertops, Wood Floors
Hot Water Electric
Heating Wall Unit, Baseboard - Electric, Other
Cooling Ductless/Mini-Split, Ceiling Fan(s), Wall Unit
Flooring Hardwood, Carpet
Fireplaces Number 1
Fireplaces Type Wood
Equipment Built-In Microwave, Dishwasher, Stove, Washer, Refrigerator, Dryer
Fireplace Y
Appliance Built-In Microwave, Dishwasher, Stove, Washer, Refrigerator, Dryer
Heat Source Electric
Exterior
Exterior Feature Deck(s), Porch(es)
Garage Spaces 2.0
Amenities Available Basketball Courts, Beach, Bike Trail, Common Grounds, Jog/Walk Path, Lake, Picnic Area, Pool - Outdoor, Reserved/Assigned Parking, Security, Soccer Field, Swimming Pool, Tennis Courts, Tot Lots/Playground, Volleyball Courts, Water/Lake Privileges
Waterfront Description Private Dock Site
Water Access Y
Water Access Desc Boat - Electric Motor Only,Canoe/Kayak,Fishing Allowed,Private Access
View Lake, Water
Roof Type Asphalt,Fiberglass,Shingle
Accessibility None
Porch Deck(s), Porch(es)
Total Parking Spaces 2
Garage N
Building
Story 3
Sewer Public Sewer
Water Public
Architectural Style Cape Cod
Level or Stories 3
Additional Building Above Grade, Below Grade
New Construction N
Schools
Elementary Schools Deer Crossing
Middle Schools Oakdale
High Schools Oakdale
School District Frederick County Public Schools
Others
HOA Fee Include Common Area Maintenance,Management,Pool(s),Reserve Funds,Road Maintenance,Snow Removal,Trash
Senior Community No
Tax ID 1127508774
Ownership Fee Simple
SqFt Source Assessor
Special Listing Condition Standard
Read Less Info
Want to know what your home might be worth? Contact us for a FREE valuation!

Our team is ready to help you sell your home for the highest possible price ASAP

Bought with Gemma Corley • Charis Realty Group
"My job is to find and attract mastery-based agents to the office, protect the culture, and make sure everyone is happy! "







