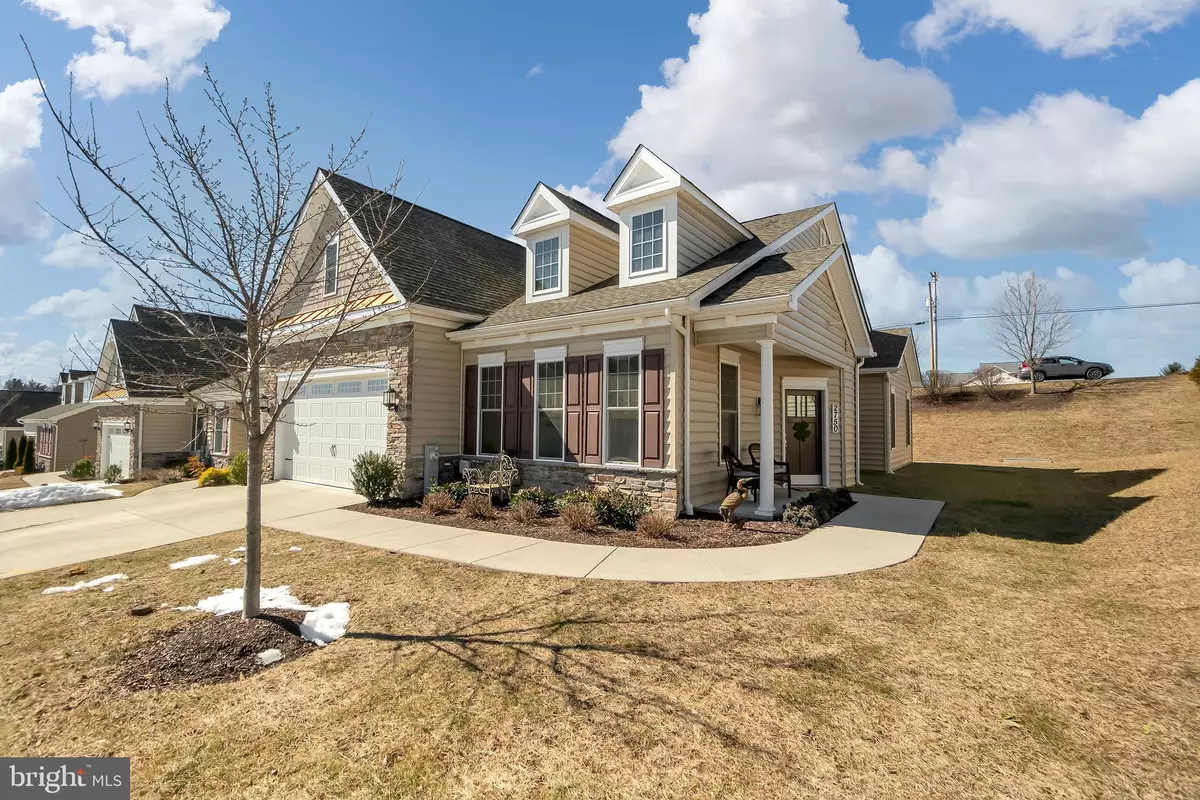$420,000
$420,000
For more information regarding the value of a property, please contact us for a free consultation.
3 Beds
3 Baths
2,727 SqFt
SOLD DATE : 08/12/2021
Key Details
Sold Price $420,000
Property Type Condo
Sub Type Condo/Co-op
Listing Status Sold
Purchase Type For Sale
Square Footage 2,727 sqft
Price per Sqft $154
Subdivision Castlefield
MLS Listing ID MDCR2000064
Sold Date 08/12/21
Style Villa
Bedrooms 3
Full Baths 2
Half Baths 1
Condo Fees $272/mo
HOA Y/N N
Abv Grd Liv Area 2,727
Originating Board BRIGHT
Year Built 2016
Annual Tax Amount $5,533
Tax Year 2021
Property Description
Luxurious End-of-Group Villa in popular Castlefield!! *Spacious, open floor plan with beautifully appointed features* Large foyer, Living Rm/Great Rm w/gas fireplace (marble hearth & surround) & mantle*Formal Dining Rm w/ double chair rail, and French door (w/grids) and transom window to stamped concrete patio (12 x 16) w/retractable awning*Gourmet Kitchen featuring granite counter tops, GE Profile appliances, under cabinet lighting, Pendant lights over island* Crown molding throughout first floor*Custom Butler's pantry w/additional storage on door*Primary Bedroom (first floor) features lg walk-in closet*Primary Bath with upgraded tile, double bowl vanity w/granite counter top*Flex Rm/Den on first floor w/lots of natural lighting*Powder Rm*First floor Laundry Rm* Theater lights on stairs to upper level*Oak railing*Upper Level features loft offering additional living space, Bedroom #2, full bath (cultured marble vanity top), and heated bonus room*HDWD flrs LR,Kit,DR, Primary BR, Flex Rm*Carpet in Loft, BR#2, Bonus Rm* 5 ceiling fans*New washer & dryer April '21*Community pavilion*So many upgrades*Shows like a model home*
Location
State MD
County Carroll
Zoning RESIDENTIAL
Rooms
Other Rooms Living Room, Dining Room, Primary Bedroom, Bedroom 2, Kitchen, Den, Loft, Bathroom 2, Bathroom 3, Bonus Room, Primary Bathroom
Main Level Bedrooms 2
Interior
Interior Features Butlers Pantry, Ceiling Fan(s), Chair Railings, Crown Moldings, Entry Level Bedroom, Kitchen - Gourmet, Kitchen - Island, Primary Bath(s), Walk-in Closet(s)
Hot Water Tankless
Heating Forced Air
Cooling Ceiling Fan(s), Central A/C
Flooring Hardwood, Tile/Brick, Vinyl
Fireplaces Number 1
Fireplaces Type Gas/Propane
Equipment Built-In Microwave, Dishwasher, Disposal, Dryer - Electric, Oven - Self Cleaning, Refrigerator, Stove, Washer, Dryer - Front Loading, Range Hood
Furnishings No
Fireplace Y
Window Features Double Hung,Double Pane,Screens
Appliance Built-In Microwave, Dishwasher, Disposal, Dryer - Electric, Oven - Self Cleaning, Refrigerator, Stove, Washer, Dryer - Front Loading, Range Hood
Heat Source Natural Gas
Laundry Has Laundry, Main Floor
Exterior
Exterior Feature Patio(s)
Parking Features Garage - Front Entry, Garage Door Opener
Garage Spaces 4.0
Fence Privacy
Utilities Available Cable TV Available
Amenities Available Other
Water Access N
Roof Type Architectural Shingle
Street Surface Paved
Accessibility 32\"+ wide Doors, 36\"+ wide Halls
Porch Patio(s)
Attached Garage 2
Total Parking Spaces 4
Garage Y
Building
Lot Description Landscaping, Rear Yard, Front Yard, SideYard(s), Level
Story 2
Foundation Slab
Sewer Public Sewer
Water Public
Architectural Style Villa
Level or Stories 2
Additional Building Above Grade, Below Grade
Structure Type Dry Wall
New Construction N
Schools
School District Carroll County Public Schools
Others
Pets Allowed Y
HOA Fee Include Common Area Maintenance,Lawn Maintenance,Sewer,Snow Removal,Trash,Water
Senior Community Yes
Age Restriction 55
Tax ID 0706431827
Ownership Condominium
Horse Property N
Special Listing Condition Standard
Pets Allowed No Pet Restrictions
Read Less Info
Want to know what your home might be worth? Contact us for a FREE valuation!

Our team is ready to help you sell your home for the highest possible price ASAP

Bought with Christine E Ciccarelli • Berkshire Hathaway HomeServices Homesale Realty
"My job is to find and attract mastery-based agents to the office, protect the culture, and make sure everyone is happy! "







