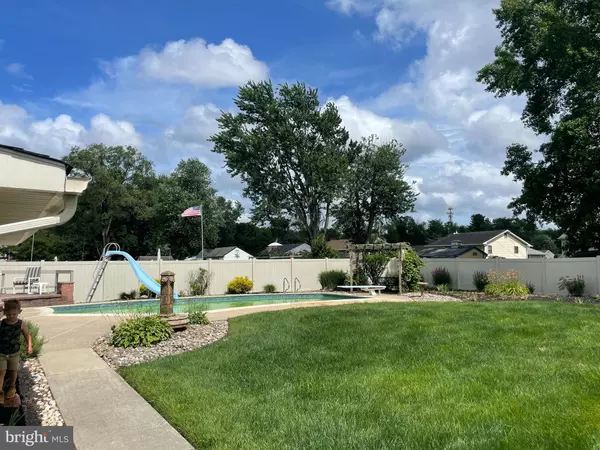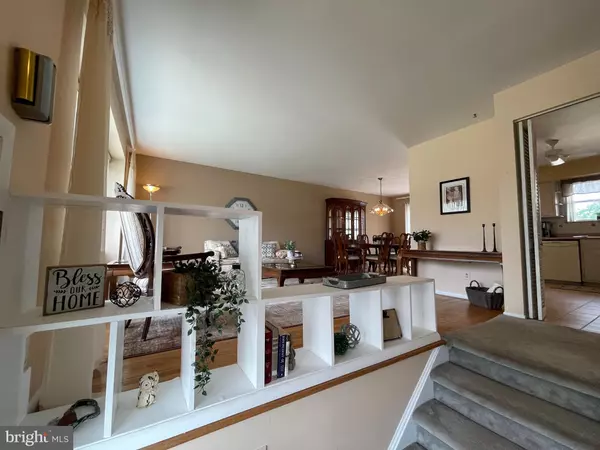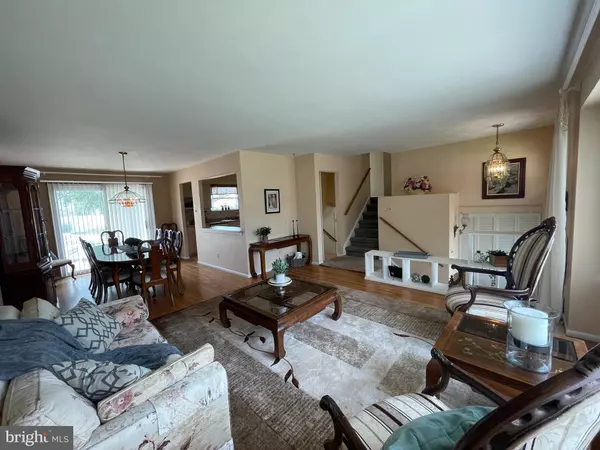$320,000
$299,900
6.7%For more information regarding the value of a property, please contact us for a free consultation.
4 Beds
2 Baths
1,686 SqFt
SOLD DATE : 08/25/2021
Key Details
Sold Price $320,000
Property Type Single Family Home
Sub Type Detached
Listing Status Sold
Purchase Type For Sale
Square Footage 1,686 sqft
Price per Sqft $189
Subdivision Blackwood Estates
MLS Listing ID NJCD2001042
Sold Date 08/25/21
Style Split Level
Bedrooms 4
Full Baths 2
HOA Y/N N
Abv Grd Liv Area 1,686
Originating Board BRIGHT
Year Built 1960
Annual Tax Amount $8,986
Tax Year 2020
Lot Size 10,750 Sqft
Acres 0.25
Lot Dimensions 75.00 x 143.34
Property Description
This large, 4-bedroom, 2-bath, split-level home is nestled in a cul-de-sac within Blackwood Estates. Centrally located in the Gloucester Township School District, with easy access to major highways I-295 & RT 42/AC Expressway. This home has great curb appeal, with beautifully maintained landscaping in the front and back complete with an inground irrigation system. The front of the home boasts a dual entry driveway, single car garage and paver walkway leading to double entry doors. The backyard has a concrete in-ground salt water pool with slide and diving board. Pool salt cell has another year remaining on its warranty. Outback you will also find a raised paver patio with a recessed hot tub as well as a shed on a concrete slab. The perfect spot for entertaining! Youll get plenty of sun in the large enclosed tiled patio with built-in gas fireplace. It leads right out to the back patio and pool on one side, and the gas grill on the other. The final amenity of the backyard is a parking spot behind the vinyl fencing for a boat or small RV. On the interior level one, youll find a large den with new laminate flooring and full bath, which opens to the enclosed patio. Level two with original hardwood floors, presents a large, 15x15 living room that is open to the dining room and kitchen. Upstairs contains four bedrooms and another full bath with the original hardwood flooring. Heating and air conditioning systems were recently replaced in 2017, as well the roof and siding in 2005. You wont want to miss out on this home with a large lot and all the amenities you need right in your own backyard!
Location
State NJ
County Camden
Area Gloucester Twp (20415)
Zoning RESIDENTIAL
Interior
Interior Features Combination Dining/Living, Wood Floors
Hot Water Natural Gas
Heating Forced Air
Cooling Central A/C
Flooring Ceramic Tile, Carpet, Hardwood, Laminated
Fireplaces Number 1
Fireplaces Type Corner, Gas/Propane
Equipment Built-In Microwave, Dishwasher, Disposal, Dryer - Gas, Exhaust Fan, Extra Refrigerator/Freezer, Refrigerator, Washer, Oven/Range - Gas, Water Heater
Fireplace Y
Appliance Built-In Microwave, Dishwasher, Disposal, Dryer - Gas, Exhaust Fan, Extra Refrigerator/Freezer, Refrigerator, Washer, Oven/Range - Gas, Water Heater
Heat Source Natural Gas
Laundry Has Laundry
Exterior
Exterior Feature Patio(s)
Garage Spaces 5.0
Fence Vinyl, Wood
Pool Concrete, In Ground, Saltwater, Other
Utilities Available Cable TV
Water Access N
Roof Type Asphalt
Accessibility None
Porch Patio(s)
Total Parking Spaces 5
Garage N
Building
Lot Description Cul-de-sac, Landscaping
Story 3
Sewer Public Sewer
Water Public
Architectural Style Split Level
Level or Stories 3
Additional Building Above Grade, Below Grade
Structure Type Dry Wall
New Construction N
Schools
Elementary Schools Blackwood
Middle Schools Charles W. Lewis M.S.
High Schools Highland Regional
School District Gloucester Township Public Schools
Others
Pets Allowed Y
Senior Community No
Tax ID 15-12706-00003
Ownership Fee Simple
SqFt Source Assessor
Acceptable Financing Cash, Conventional
Horse Property N
Listing Terms Cash, Conventional
Financing Cash,Conventional
Special Listing Condition Standard
Pets Allowed No Pet Restrictions
Read Less Info
Want to know what your home might be worth? Contact us for a FREE valuation!

Our team is ready to help you sell your home for the highest possible price ASAP

Bought with Julie A Franklin • RE/MAX Connection Realtors
"My job is to find and attract mastery-based agents to the office, protect the culture, and make sure everyone is happy! "







