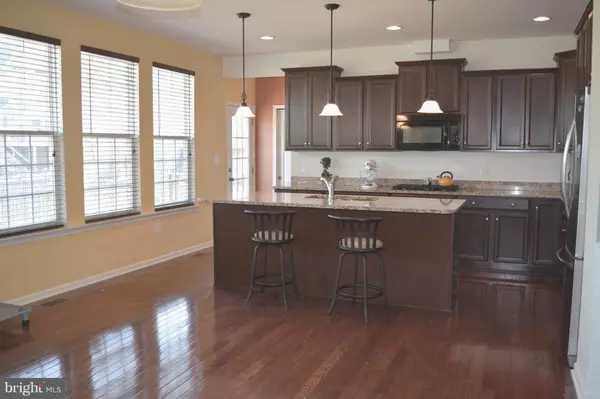$519,000
$519,000
For more information regarding the value of a property, please contact us for a free consultation.
4 Beds
4 Baths
3,763 SqFt
SOLD DATE : 06/04/2018
Key Details
Sold Price $519,000
Property Type Single Family Home
Sub Type Detached
Listing Status Sold
Purchase Type For Sale
Square Footage 3,763 sqft
Price per Sqft $137
Subdivision Glenkirk Estates
MLS Listing ID 1000398564
Sold Date 06/04/18
Style Traditional
Bedrooms 4
Full Baths 3
Half Baths 1
HOA Fees $91/qua
HOA Y/N Y
Abv Grd Liv Area 2,386
Originating Board MRIS
Year Built 2012
Annual Tax Amount $5,392
Tax Year 2017
Lot Size 7,484 Sqft
Acres 0.17
Property Description
Beautiful stone arched home in sought after Glenkirk Estates! 4 bedroom, 3.5 bathroom. Gourmet kitchen with large island and upgraded appliances. HUGE mudroom with large pantry off of backyard and garage entrance. Finished basement with full bathroom. Large fenced in yard with custom stamped concrete patio. Beautiful master bathroom with light filled walk-in closet. A must see!
Location
State VA
County Prince William
Zoning PMR
Rooms
Other Rooms Dining Room, Primary Bedroom, Bedroom 2, Bedroom 3, Bedroom 4, Kitchen, Game Room, Family Room, Laundry, Mud Room
Basement Rear Entrance, Fully Finished, Improved
Interior
Interior Features Kitchen - Gourmet, Kitchen - Island, Upgraded Countertops
Hot Water Natural Gas
Heating Forced Air
Cooling Central A/C
Equipment Dishwasher, Microwave, Oven - Double, Refrigerator
Fireplace N
Appliance Dishwasher, Microwave, Oven - Double, Refrigerator
Heat Source Natural Gas
Exterior
Exterior Feature Porch(es)
Garage Garage Door Opener
Garage Spaces 2.0
Fence Rear
Community Features Covenants
Amenities Available Swimming Pool
Waterfront N
Water Access N
Accessibility None
Porch Porch(es)
Parking Type Attached Garage
Attached Garage 2
Total Parking Spaces 2
Garage Y
Building
Story 3+
Sewer Public Sewer
Water Public
Architectural Style Traditional
Level or Stories 3+
Additional Building Above Grade, Below Grade
New Construction N
Schools
School District Prince William County Public Schools
Others
HOA Fee Include Insurance,Reserve Funds,Trash
Senior Community No
Tax ID 253964
Ownership Fee Simple
Special Listing Condition Standard
Read Less Info
Want to know what your home might be worth? Contact us for a FREE valuation!

Our team is ready to help you sell your home for the highest possible price ASAP

Bought with Annette Greco • Long & Foster Real Estate, Inc.

"My job is to find and attract mastery-based agents to the office, protect the culture, and make sure everyone is happy! "







