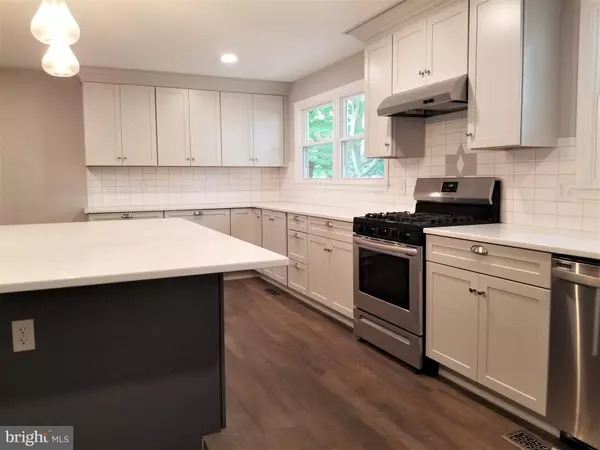$465,000
$465,000
For more information regarding the value of a property, please contact us for a free consultation.
4 Beds
3 Baths
2,317 SqFt
SOLD DATE : 09/21/2021
Key Details
Sold Price $465,000
Property Type Single Family Home
Sub Type Detached
Listing Status Sold
Purchase Type For Sale
Square Footage 2,317 sqft
Price per Sqft $200
Subdivision Wellington Park
MLS Listing ID NJBL2001448
Sold Date 09/21/21
Style Traditional,Split Level
Bedrooms 4
Full Baths 2
Half Baths 1
HOA Y/N N
Abv Grd Liv Area 2,317
Originating Board BRIGHT
Year Built 1960
Annual Tax Amount $9,681
Tax Year 2020
Lot Size 0.344 Acres
Acres 0.34
Lot Dimensions 100.00 x 150.00
Property Description
You will be amazed at the transformation of 2409 Laurel Road! Stone front facade, new dimensional shingle roof, new windows and covered front porch enhance the curb appeal of this renovated home. Exterior landscaping and hard scaping still to be completed! Step inside this spectacular re-imagined modern living space! You will delight in the open floor plan on the main level which includes a great room with bow window, recessed lighting, custom crown molding and a huge kitchen with island seating, pendant lighting, recessed lighting, grey cabinets with corner lazy-susan and soft close features, white tile back splash, stainless steel appliances, pantry closet, quartz counter tops, crown molding and wide plank flooring! Take note of the exceptional workmanship throughout this beautifully renovated home. Spacious family room is located on the lower level with new plush carpeting, recessed lighting, new sliding door to covered patio and back yard. New half-bath, access door to two-car garage with auto-opener and door to basement located on lower level as well. Basement has French drain and sump system. The HVAC and laundry connections are also located here. Upper two levels include four bedrooms, master bathroom with expanded stall shower, hall bathroom with tub/shower. Both bathrooms have all new modern fixtures, flooring and wall tile. Master bedroom and second bedroom have doors to roof top deck. Imagine enjoying morning coffee and watching the sun rise! Large linen closet in main bedroom hallway. Upper level fourth bedroom has attic access door for storage. Front door opens to a foyer area with large coat closet. Contractor just finishing up the exterior lawn and landscape improvements.
Location
State NJ
County Burlington
Area Cinnaminson Twp (20308)
Zoning RES
Rooms
Basement Drainage System, Interior Access, Partial, Sump Pump
Interior
Interior Features Crown Moldings, Double/Dual Staircase, Floor Plan - Open, Kitchen - Island, Recessed Lighting, Stall Shower, Tub Shower, Upgraded Countertops, Wood Floors
Hot Water Natural Gas
Heating Forced Air
Cooling Central A/C
Flooring Carpet, Ceramic Tile, Wood
Equipment Built-In Range, Dishwasher, Disposal
Fireplace N
Window Features Bay/Bow,Replacement
Appliance Built-In Range, Dishwasher, Disposal
Heat Source Natural Gas
Exterior
Parking Features Garage - Side Entry, Garage Door Opener, Inside Access
Garage Spaces 6.0
Water Access N
Roof Type Architectural Shingle
Accessibility None
Attached Garage 2
Total Parking Spaces 6
Garage Y
Building
Story 2
Sewer Public Sewer
Water Public
Architectural Style Traditional, Split Level
Level or Stories 2
Additional Building Above Grade, Below Grade
New Construction N
Schools
School District Cinnaminson Township Public Schools
Others
Senior Community No
Tax ID 08-02408-00018
Ownership Fee Simple
SqFt Source Assessor
Acceptable Financing Cash, Conventional, FHA, VA
Listing Terms Cash, Conventional, FHA, VA
Financing Cash,Conventional,FHA,VA
Special Listing Condition Standard
Read Less Info
Want to know what your home might be worth? Contact us for a FREE valuation!

Our team is ready to help you sell your home for the highest possible price ASAP

Bought with Eric Sasaki • RE/MAX World Class Realty
"My job is to find and attract mastery-based agents to the office, protect the culture, and make sure everyone is happy! "







