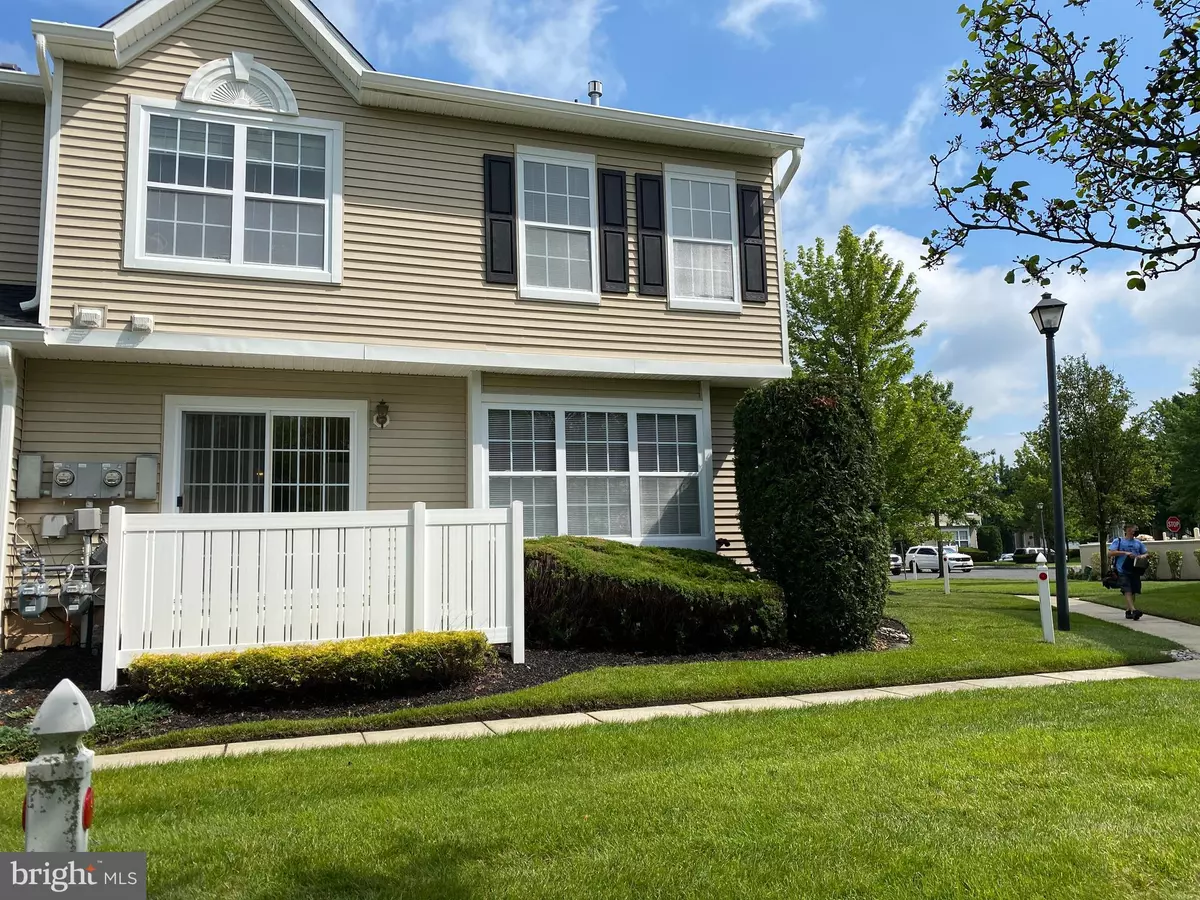$255,000
$240,000
6.3%For more information regarding the value of a property, please contact us for a free consultation.
3 Beds
3 Baths
1,626 SqFt
SOLD DATE : 09/29/2021
Key Details
Sold Price $255,000
Property Type Townhouse
Sub Type End of Row/Townhouse
Listing Status Sold
Purchase Type For Sale
Square Footage 1,626 sqft
Price per Sqft $156
Subdivision Delancey Place
MLS Listing ID NJBL2002412
Sold Date 09/29/21
Style Contemporary
Bedrooms 3
Full Baths 2
Half Baths 1
HOA Fees $200/mo
HOA Y/N Y
Abv Grd Liv Area 1,626
Originating Board BRIGHT
Year Built 2002
Annual Tax Amount $6,644
Tax Year 2020
Property Description
**MULTIPLE OFFERS** Final & Best Due by NOON Sunday 7/18/2021
Great Location in Delancey Place! Hardwood floors throughout the entire first floor, Recessed Lighting and Gas fireplace in Family Room to enjoy a cozy evening with your family - Kitchen overlooks the pond to enjoy nature at its best! - 42" Maple Cabinetry, Refrigerator, Microwave, Large Walk-in Pantry with plenty of storage. Dining Area is located off of the kitchen for easy access while entertaining friends and a spacious Living Room is situated just steps away from the Dining Area too! Upstairs you will find the roomy Primary Bedroom with a walk-in closet and an oversized double closet and private Master Bath. The two additional bedrooms overlook the pond- main bath and the nice size laundry room is also conveniently located upstairs. Being sold" as-is". Buyer is responsible for obtaining the CO - SELLER needs to find suitable housing.
Location
State NJ
County Burlington
Area Evesham Twp (20313)
Zoning RES
Interior
Interior Features Attic, Carpet, Dining Area, Kitchen - Eat-In, Stall Shower, Walk-in Closet(s)
Hot Water Natural Gas
Heating Forced Air
Cooling Central A/C
Heat Source Natural Gas
Exterior
Utilities Available Cable TV Available, Electric Available, Natural Gas Available, Sewer Available, Water Available
Amenities Available None
Waterfront N
Water Access N
Roof Type Asbestos Shingle
Accessibility None
Parking Type Parking Lot
Garage N
Building
Story 2
Sewer Public Sewer
Water Public
Architectural Style Contemporary
Level or Stories 2
Additional Building Above Grade
New Construction N
Schools
High Schools Cherokee H.S.
School District Evesham Township
Others
Pets Allowed Y
HOA Fee Include None
Senior Community No
Tax ID 13-00016-00004 03-C3808
Ownership Condominium
Acceptable Financing FHA, Conventional, Cash, VA
Listing Terms FHA, Conventional, Cash, VA
Financing FHA,Conventional,Cash,VA
Special Listing Condition Standard
Pets Description No Pet Restrictions
Read Less Info
Want to know what your home might be worth? Contact us for a FREE valuation!

Our team is ready to help you sell your home for the highest possible price ASAP

Bought with Melissa S Young • BHHS Fox & Roach-Moorestown

"My job is to find and attract mastery-based agents to the office, protect the culture, and make sure everyone is happy! "







