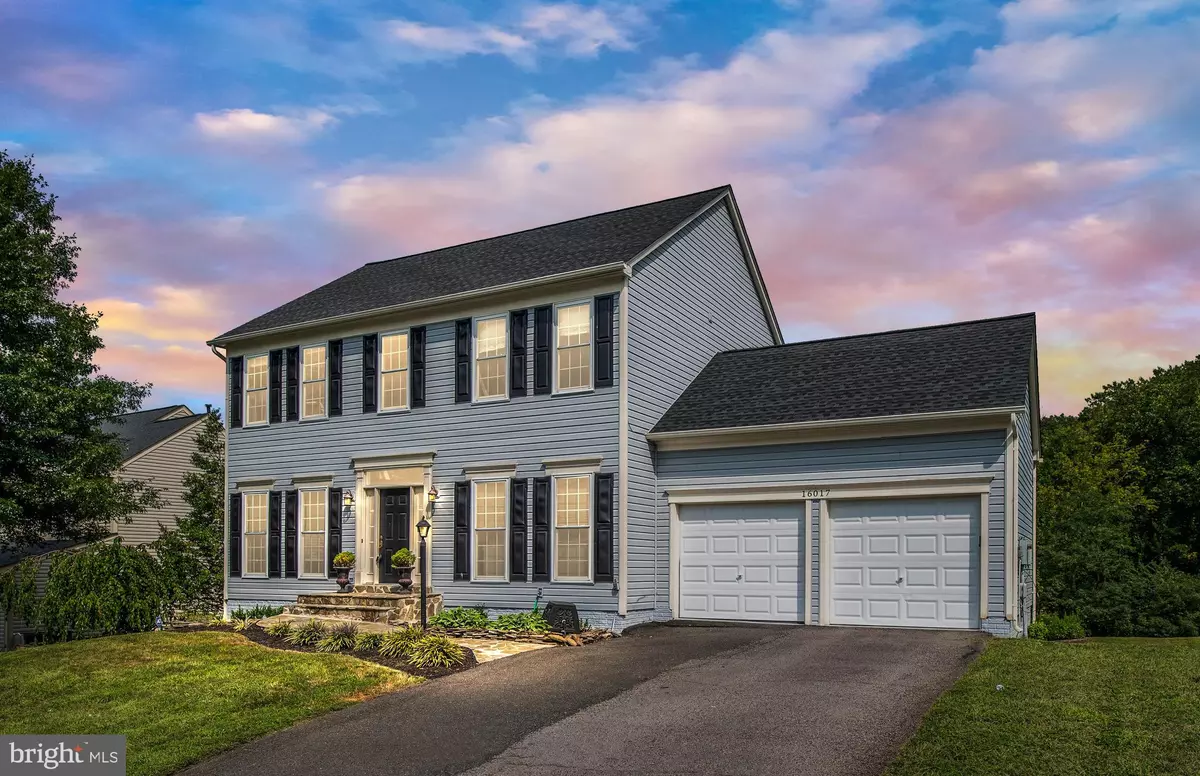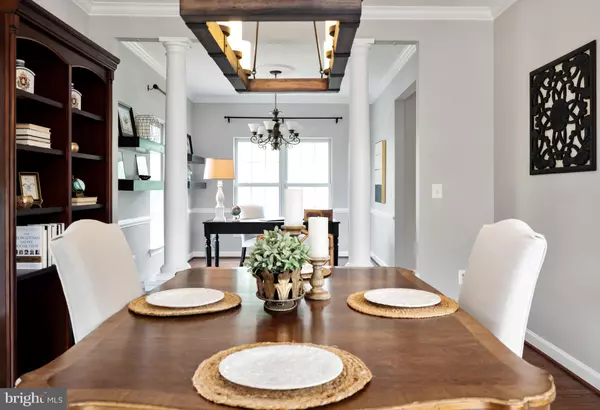$575,000
$550,000
4.5%For more information regarding the value of a property, please contact us for a free consultation.
3 Beds
4 Baths
3,035 SqFt
SOLD DATE : 10/22/2021
Key Details
Sold Price $575,000
Property Type Single Family Home
Sub Type Detached
Listing Status Sold
Purchase Type For Sale
Square Footage 3,035 sqft
Price per Sqft $189
Subdivision Newport
MLS Listing ID VAPW2008818
Sold Date 10/22/21
Style Colonial
Bedrooms 3
Full Baths 3
Half Baths 1
HOA Fees $40/qua
HOA Y/N Y
Abv Grd Liv Area 2,066
Originating Board BRIGHT
Year Built 1996
Annual Tax Amount $5,334
Tax Year 2021
Lot Size 0.280 Acres
Acres 0.28
Property Description
OPEN HOUSE CANCELED. HIGHEST & BEST DUE BY 10 PM 09/23/21 Hurry this one will not last... Enjoy this move-in ready 4+ bedroom, 3.5 bath home with a 2 car garage. This home has ample windows allowing tons of natural light throughout the home, walkout basement and a large backyard backing to Leesylvania State Park. You will want to look no further! This home is perfectly located near the Quantico Marine Corp Base and Fort Belvior Army Base and minutes from the VRE giving you access to DC and the surrounding suburbs. Walking distance to the marina for those who love to have water access for boating, kayaking, paddle boarding and more! Close proximity to shopping, Wegmans, REI, Potomac Mills Mall, and many restaurants.
Beautiful hardwood floors throughout, fireplace, office space, and upgrades galore! Captivating central staircase, modern kitchen, and plenty of room to entertain guests in the large dining room. Guests can comfortably stay over night in the basement bedroom/bath suite and another room/den that can used a 5th bedroom.
Newly remodeled master bathroom with marble floors, soaking tub, and a separate shower. Second floor laundry and a renovated full bath round up the second floor along with two other sizable rooms with plenty of storage.
Location
State VA
County Prince William
Zoning R4
Direction West
Rooms
Other Rooms Living Room, Dining Room, Primary Bedroom, Bedroom 2, Bedroom 3, Kitchen, Game Room, Family Room, Foyer, Breakfast Room, Other
Basement Full, Outside Entrance, Windows, Walkout Level, Sump Pump, Rear Entrance, Interior Access, Connecting Stairway
Interior
Interior Features Breakfast Area, Combination Kitchen/Living, Dining Area, Built-Ins, Chair Railings, Crown Moldings, Upgraded Countertops, Primary Bath(s), Floor Plan - Open, Formal/Separate Dining Room, Wood Floors, Window Treatments
Hot Water Natural Gas
Heating Forced Air
Cooling Ceiling Fan(s), Central A/C
Flooring Hardwood, Tile/Brick
Fireplaces Number 1
Fireplaces Type Equipment, Mantel(s), Screen
Equipment Washer/Dryer Hookups Only, Dishwasher, Disposal, Dryer, Exhaust Fan, Icemaker, Refrigerator, Stove, Washer
Fireplace Y
Appliance Washer/Dryer Hookups Only, Dishwasher, Disposal, Dryer, Exhaust Fan, Icemaker, Refrigerator, Stove, Washer
Heat Source Natural Gas
Exterior
Exterior Feature Deck(s)
Garage Garage Door Opener, Garage - Front Entry
Garage Spaces 2.0
Utilities Available Natural Gas Available, Sewer Available, Water Available, Cable TV Available
Waterfront N
Water Access N
View Water
Accessibility None
Porch Deck(s)
Parking Type Attached Garage
Attached Garage 2
Total Parking Spaces 2
Garage Y
Building
Story 3
Foundation Slab
Sewer Public Sewer
Water Public
Architectural Style Colonial
Level or Stories 3
Additional Building Above Grade, Below Grade
New Construction N
Schools
Elementary Schools Leesylvania
Middle Schools Potomac
High Schools Potomac
School District Prince William County Public Schools
Others
Pets Allowed Y
HOA Fee Include Common Area Maintenance,Management,Insurance,Reserve Funds
Senior Community No
Tax ID 8390-44-7161
Ownership Fee Simple
SqFt Source Assessor
Acceptable Financing FHA, Cash, Conventional, VA
Listing Terms FHA, Cash, Conventional, VA
Financing FHA,Cash,Conventional,VA
Special Listing Condition Standard
Pets Description No Pet Restrictions
Read Less Info
Want to know what your home might be worth? Contact us for a FREE valuation!

Our team is ready to help you sell your home for the highest possible price ASAP

Bought with Lizzie A Helmig • KW United

"My job is to find and attract mastery-based agents to the office, protect the culture, and make sure everyone is happy! "







