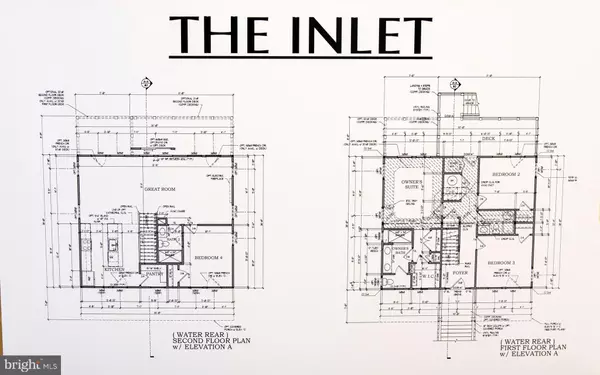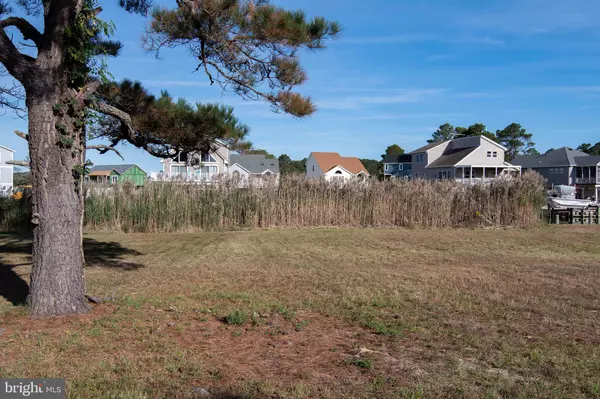$421,140
$421,140
For more information regarding the value of a property, please contact us for a free consultation.
4 Beds
3 Baths
1,750 SqFt
SOLD DATE : 10/27/2021
Key Details
Sold Price $421,140
Property Type Single Family Home
Sub Type Detached
Listing Status Sold
Purchase Type For Sale
Square Footage 1,750 sqft
Price per Sqft $240
Subdivision Captain'S Cove
MLS Listing ID VAAC100572
Sold Date 10/27/21
Style Coastal,Colonial
Bedrooms 4
Full Baths 3
HOA Fees $116/ann
HOA Y/N Y
Abv Grd Liv Area 1,750
Originating Board BRIGHT
Year Built 2021
Annual Tax Amount $289
Tax Year 2020
Lot Size 9,000 Sqft
Acres 0.21
Property Description
The Inlet is a 4 bedroom, 3 bathroom piling home built by Gemcraft Homes. The 1st floor offers 3 large bedrooms & 2 full bathrooms including the large owner's suite with tray ceilings & a beautiful en-suite bathroom with a double vanity & large walk-in closet. The laundry room is on the 1st floor for your convenience. The second floor boosts a spacious great room & a fantastic kitchen with a pantry along with a 4th bedroom & additional full bathroom. This peaceful and beautiful canal lot is ideal for building the home of your dreams! Imagine waking up everyday in your own private oasis. Enjoy waterfront living at it's finest. This home is located in Captain's Cove & features indoor & outdoor pools, restaurant, banquette rooms, fitness center, basketball & tennis courts, boat launch, playground, security & so much more included in your HOA. Home is “to be built”. Photos may include options. Taxes are based on the land only. Bedrooms & living spaces can be reversed to suit your needs!
Location
State VA
County Accomack
Zoning RESIDENTIAL
Rooms
Other Rooms Primary Bedroom, Bedroom 2, Bedroom 3, Bedroom 4, Kitchen, Great Room, Primary Bathroom, Full Bath
Main Level Bedrooms 3
Interior
Interior Features Carpet, Combination Kitchen/Dining, Entry Level Bedroom, Family Room Off Kitchen, Floor Plan - Open, Pantry, Primary Bath(s), Recessed Lighting, Upgraded Countertops, Stall Shower, Tub Shower, Walk-in Closet(s)
Hot Water Propane
Heating Forced Air
Cooling Central A/C
Flooring Carpet, Vinyl
Equipment Dishwasher, Disposal, Microwave, Stove
Fireplace N
Window Features Double Pane,Low-E
Appliance Dishwasher, Disposal, Microwave, Stove
Heat Source Propane - Owned
Laundry Main Floor
Exterior
Utilities Available Cable TV Available, Electric Available, Sewer Available, Water Available
Amenities Available Boat Ramp, Common Grounds, Community Center, Exercise Room, Fitness Center, Golf Course, Library, Marina/Marina Club, Meeting Room, Picnic Area, Pier/Dock, Pool - Indoor, Pool - Outdoor, Putting Green, Tennis Courts, Tot Lots/Playground
Waterfront Y
Water Access Y
Water Access Desc Fishing Allowed
View Canal
Roof Type Architectural Shingle
Street Surface Paved
Accessibility None
Parking Type Driveway, Off Street
Garage N
Building
Lot Description Cleared, Flood Plain
Story 2
Foundation Pilings
Sewer Public Sewer
Water Community
Architectural Style Coastal, Colonial
Level or Stories 2
Additional Building Above Grade
Structure Type Dry Wall
New Construction Y
Schools
Elementary Schools Kegotank
Middle Schools Arcadia
High Schools Arcadia
School District Accomack County Public Schools
Others
Senior Community No
Tax ID 005-A1-01-00-1022-00
Ownership Fee Simple
SqFt Source Assessor
Security Features Carbon Monoxide Detector(s),Smoke Detector
Acceptable Financing Cash, Conventional, FHA, VA
Listing Terms Cash, Conventional, FHA, VA
Financing Cash,Conventional,FHA,VA
Special Listing Condition Standard
Read Less Info
Want to know what your home might be worth? Contact us for a FREE valuation!

Our team is ready to help you sell your home for the highest possible price ASAP

Bought with Non Member • Non Subscribing Office

"My job is to find and attract mastery-based agents to the office, protect the culture, and make sure everyone is happy! "







