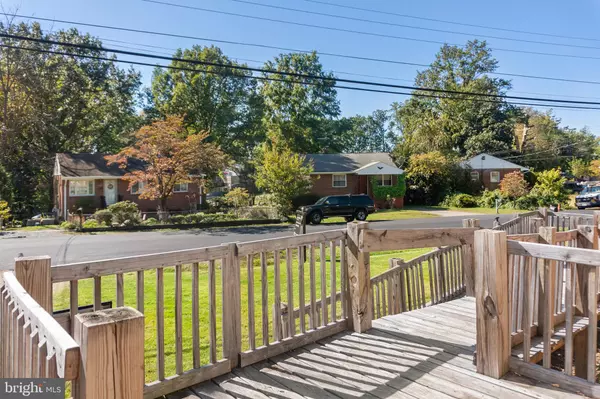$290,000
$300,000
3.3%For more information regarding the value of a property, please contact us for a free consultation.
3 Beds
1 Bath
1,458 SqFt
SOLD DATE : 11/05/2021
Key Details
Sold Price $290,000
Property Type Single Family Home
Sub Type Detached
Listing Status Sold
Purchase Type For Sale
Square Footage 1,458 sqft
Price per Sqft $198
Subdivision Garfield Estates
MLS Listing ID VAPW2009622
Sold Date 11/05/21
Style Raised Ranch/Rambler,Ranch/Rambler
Bedrooms 3
Full Baths 1
HOA Y/N N
Abv Grd Liv Area 972
Originating Board BRIGHT
Year Built 1957
Annual Tax Amount $3,058
Tax Year 2021
Lot Size 0.444 Acres
Acres 0.44
Property Description
*Adorable All-Brick Raised Rambler* Conveniently Located to Rt. 1, Rt. 95, Quantico and the VRE. No HOA. Situated on almost a 1/2 acre partly wooded lot with mature trees for privacy. This home offers 3 bedrooms w/ a lower level den that could be used as a 4th bedroom. There are hardwood floors on the main level, a kitchen w/ separate dining room and formal living room. The lower level has a family room and a huge unfinished area for more space to expand in. The exterior features a handicap ramp at the front of the home and a walkout door to the backyard. This property is priced well for a quick "as is" sale. It just needs a little TLC.
Location
State VA
County Prince William
Zoning R4
Rooms
Other Rooms Living Room, Dining Room, Bedroom 2, Bedroom 3, Kitchen, Family Room, Den, Bedroom 1, Utility Room, Bathroom 1
Basement Connecting Stairway, Partially Finished, Windows
Main Level Bedrooms 3
Interior
Interior Features Attic, Ceiling Fan(s), Chair Railings, Entry Level Bedroom, Formal/Separate Dining Room, Kitchen - Country, Wood Floors
Hot Water Electric
Heating Forced Air
Cooling Central A/C, Ceiling Fan(s), Heat Pump(s)
Flooring Hardwood, Vinyl
Equipment Dryer, Exhaust Fan, Oven/Range - Electric, Range Hood, Refrigerator, Washer, Water Heater
Window Features Double Pane,Screens,Vinyl Clad,Double Hung
Appliance Dryer, Exhaust Fan, Oven/Range - Electric, Range Hood, Refrigerator, Washer, Water Heater
Heat Source Oil, Electric
Laundry Basement, Washer In Unit, Dryer In Unit, Has Laundry
Exterior
Waterfront N
Water Access N
Roof Type Asphalt
Accessibility Ramp - Main Level
Parking Type Driveway, On Street
Garage N
Building
Lot Description Backs to Trees, Partly Wooded, Cleared
Story 2
Foundation Block
Sewer Public Sewer
Water Public
Architectural Style Raised Ranch/Rambler, Ranch/Rambler
Level or Stories 2
Additional Building Above Grade, Below Grade
Structure Type Dry Wall
New Construction N
Schools
Elementary Schools Williams
Middle Schools Potomac
High Schools Potomac
School District Prince William County Public Schools
Others
Senior Community No
Tax ID 8290-65-6583
Ownership Fee Simple
SqFt Source Assessor
Security Features Smoke Detector
Special Listing Condition Standard
Read Less Info
Want to know what your home might be worth? Contact us for a FREE valuation!

Our team is ready to help you sell your home for the highest possible price ASAP

Bought with Arif M Khan • Samson Properties

"My job is to find and attract mastery-based agents to the office, protect the culture, and make sure everyone is happy! "







