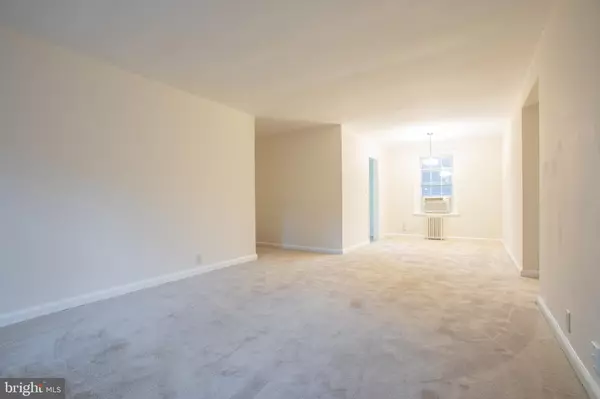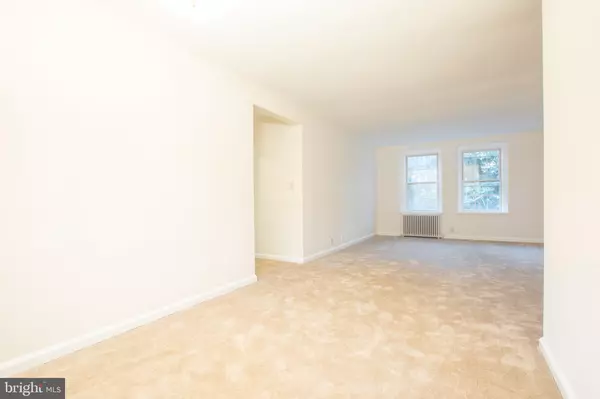$125,000
$125,000
For more information regarding the value of a property, please contact us for a free consultation.
3 Beds
1 Bath
868 SqFt
SOLD DATE : 11/22/2021
Key Details
Sold Price $125,000
Property Type Condo
Sub Type Condo/Co-op
Listing Status Sold
Purchase Type For Sale
Square Footage 868 sqft
Price per Sqft $144
Subdivision None Available
MLS Listing ID DCDC2014640
Sold Date 11/22/21
Style Traditional
Bedrooms 3
Full Baths 1
Condo Fees $410/mo
HOA Y/N N
Abv Grd Liv Area 868
Originating Board BRIGHT
Year Built 1943
Tax Year 2021
Property Description
Wonderful opportunity to own a beautifully updated 3 bedroom condominium in a great location! Right off Suitland parkway, with tons of trees, parks, new builds, and renovated buildings surround the area. This top floor condo has brand new flooring throughout, and large open windows. This unit boasts freshly painted walls, ceilings, and trim, as well as brand new kitchen cabinets and quartz countertops. The full bath has been newly reglazed, along with a new vanity and commode. Building has secure locked entryway. Walking distance to Fort Stanton Recreation Center which has a pool, fields, basketball courts, as well as the indoor center itself. Close to shopping, parkway, and transportation. Dont miss this great opportunity! Available for cash purchase only.
Location
State DC
County Washington
Zoning RA-1
Rooms
Other Rooms Living Room, Dining Room, Kitchen
Main Level Bedrooms 3
Interior
Hot Water Other
Heating Radiant
Cooling Wall Unit
Heat Source Other
Exterior
Amenities Available None
Waterfront N
Water Access N
Accessibility None
Parking Type On Street
Garage N
Building
Story 1
Unit Features Garden 1 - 4 Floors
Sewer Private Sewer
Water Public
Architectural Style Traditional
Level or Stories 1
Additional Building Above Grade
New Construction N
Schools
School District District Of Columbia Public Schools
Others
Pets Allowed N
HOA Fee Include Common Area Maintenance,Ext Bldg Maint,Electricity,Insurance,Management,Reserve Funds,Sewer,Taxes,Water,Heat
Senior Community No
Tax ID NO TAX RECORD
Ownership Cooperative
Special Listing Condition Standard
Read Less Info
Want to know what your home might be worth? Contact us for a FREE valuation!

Our team is ready to help you sell your home for the highest possible price ASAP

Bought with Harry L Jacobs Jr. • Taylor Properties

"My job is to find and attract mastery-based agents to the office, protect the culture, and make sure everyone is happy! "







