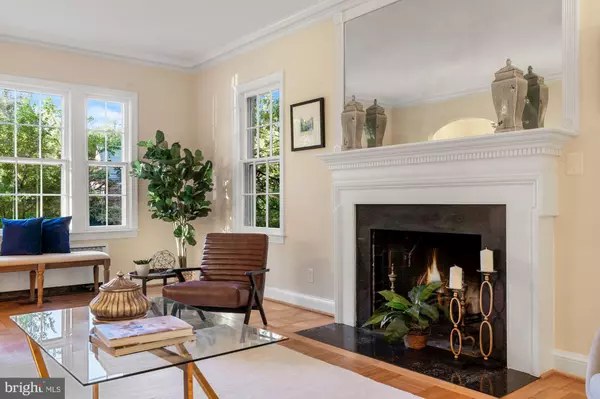$1,545,000
$1,545,000
For more information regarding the value of a property, please contact us for a free consultation.
5 Beds
4 Baths
3,600 SqFt
SOLD DATE : 11/30/2021
Key Details
Sold Price $1,545,000
Property Type Single Family Home
Sub Type Detached
Listing Status Sold
Purchase Type For Sale
Square Footage 3,600 sqft
Price per Sqft $429
Subdivision Westgate
MLS Listing ID MDMC2013042
Sold Date 11/30/21
Style Colonial
Bedrooms 5
Full Baths 3
Half Baths 1
HOA Y/N N
Abv Grd Liv Area 3,600
Originating Board BRIGHT
Year Built 1940
Annual Tax Amount $12,167
Tax Year 2021
Lot Size 8,001 Sqft
Acres 0.18
Property Description
Nestled on a spacious corner lot in tree-lined Westgate, 4907 Newport Avenue is the quintessential Bethesda colonial substantially improved over the years to become the ideal modern family home. The winding flagstone walkway leads to an elegantly arched portico over the front door, lined in the same stylish stacked stone covering the entire facade. Upon entry, timeless finishes intermingle with contemporary amenities across the traditional center hall floor plan. Fresh paint complements the all-new light fixtures throughout, which breathes a new life into the home. Underfoot, parquet oak flooring is a nod back to a forgotten era of meticulous craftsmanship. Wide hallways, lined with detailed millwork, are bifurcated by the abundant natural light radiating in from large windows. The kitchen, a product of a recent renovation, features modern appliances, flooring, cabinets, and a spacious center island to satisfy any culinary enthusiast. Upstairs, the already ample accommodations are augmented by twin bonus rooms in the third-floor loft ideal for additional bedrooms. The lower level boasts plentiful recreational space and a fireplace. In the rear, the large, flat, grassy yard is fully fenced and shaded by mature foliage, creating a private space for children and outdoor dining alike. An attached garage and a private driveway are rare finds in such a central location merely steps away from Westmoreland Circle. Blocks away from the nations capital and convenient to all sorts of shopping, dining, and entertainment, 4907 Newport Avenue is a perfect family home in a perfect location.
Location
State MD
County Montgomery
Zoning R60
Rooms
Basement Garage Access, Fully Finished
Interior
Hot Water Natural Gas
Heating Forced Air
Cooling Central A/C
Fireplaces Number 2
Fireplace Y
Heat Source Central
Laundry Lower Floor
Exterior
Garage Garage - Side Entry
Garage Spaces 2.0
Fence Wood
Waterfront N
Water Access N
Accessibility None
Parking Type Attached Garage, Driveway
Attached Garage 1
Total Parking Spaces 2
Garage Y
Building
Story 4
Foundation Brick/Mortar
Sewer Public Sewer
Water Public
Architectural Style Colonial
Level or Stories 4
Additional Building Above Grade
New Construction N
Schools
School District Montgomery County Public Schools
Others
Senior Community No
Tax ID 160700541420
Ownership Fee Simple
SqFt Source Assessor
Special Listing Condition Standard
Read Less Info
Want to know what your home might be worth? Contact us for a FREE valuation!

Our team is ready to help you sell your home for the highest possible price ASAP

Bought with Tatjana Bajrami • Long & Foster Real Estate, Inc.

"My job is to find and attract mastery-based agents to the office, protect the culture, and make sure everyone is happy! "







