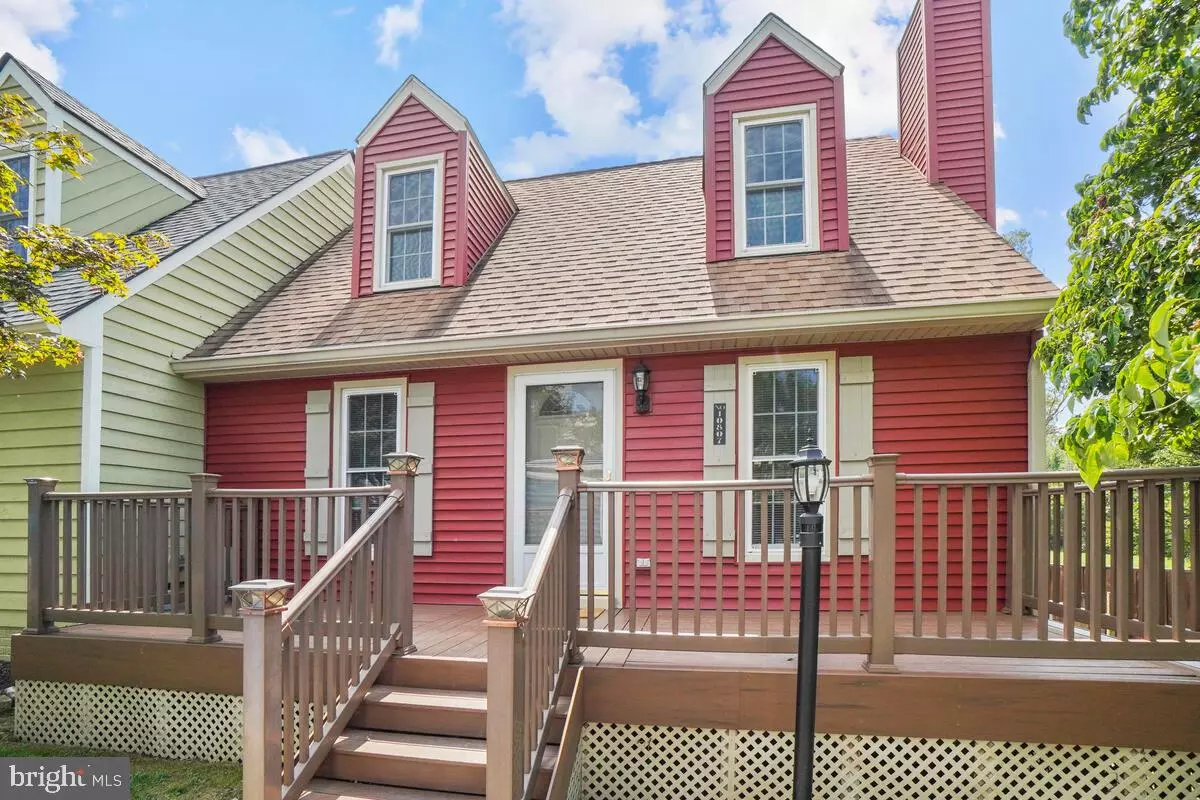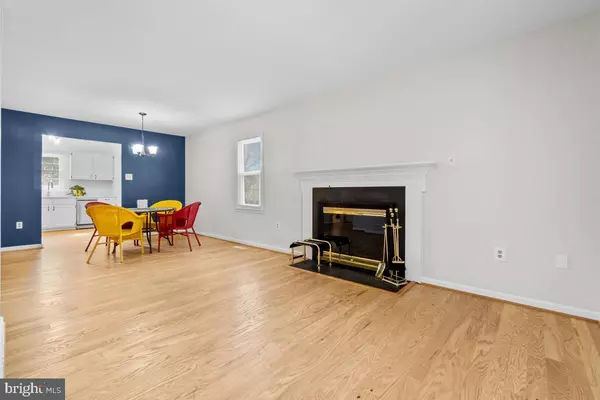$400,000
$399,900
For more information regarding the value of a property, please contact us for a free consultation.
3 Beds
2 Baths
1,036 SqFt
SOLD DATE : 12/15/2021
Key Details
Sold Price $400,000
Property Type Single Family Home
Sub Type Detached
Listing Status Sold
Purchase Type For Sale
Square Footage 1,036 sqft
Price per Sqft $386
Subdivision Courts Of Pinehurst
MLS Listing ID MDFR2000299
Sold Date 12/15/21
Style Cape Cod
Bedrooms 3
Full Baths 2
HOA Fees $121/mo
HOA Y/N Y
Abv Grd Liv Area 1,036
Originating Board BRIGHT
Year Built 1989
Annual Tax Amount $2,685
Tax Year 2021
Lot Size 2,464 Sqft
Acres 0.06
Property Description
Cute cape cod in the heart of Lake Linganore! This home has been completely renovatd!! New flooring, new paint, new appliances, new bathroom vanities and much more!! This gorgeous home features 3 bedrooms and 2 full bathrooms. Main level primary suite! Newly painted kitchen cabinets and appliances in the kitchen. Large back deck off of the kitchen perfect for get togethers and barbeques. Spend winter nights around the fireplace in the open family room. The second level features two large bedrooms and a full bathroom. Lower level basement perfect for a game room, exercise room, or tv room. Enjoy all that Lake Linganore has to offer! Boating, hiking and biking! Spend summers on the beach or at the pool. Close to I-70, 270 and 15. Minutes from DT Frederick shops and restaurants. Live your bliss....
Location
State MD
County Frederick
Zoning R
Rooms
Other Rooms Living Room, Dining Room, Bedroom 2, Kitchen, Basement, Bedroom 1, Bathroom 1, Bathroom 2
Basement Connecting Stairway, Full, Fully Finished, Heated, Improved, Interior Access
Main Level Bedrooms 1
Interior
Interior Features Combination Dining/Living, Combination Kitchen/Living, Dining Area, Entry Level Bedroom, Kitchen - Gourmet, Tub Shower, Upgraded Countertops, Window Treatments
Hot Water Electric
Heating Heat Pump(s)
Cooling Central A/C
Flooring Luxury Vinyl Plank, Vinyl
Fireplaces Number 1
Fireplaces Type Fireplace - Glass Doors, Wood
Equipment Built-In Microwave, Dishwasher, Dryer, Oven/Range - Electric, Refrigerator, Stainless Steel Appliances, Washer
Fireplace Y
Appliance Built-In Microwave, Dishwasher, Dryer, Oven/Range - Electric, Refrigerator, Stainless Steel Appliances, Washer
Heat Source Electric
Laundry Basement
Exterior
Exterior Feature Deck(s), Porch(es)
Amenities Available Beach, Common Grounds, Jog/Walk Path, Lake, Picnic Area, Pool - Outdoor, Putting Green
Waterfront N
Water Access N
Accessibility None
Porch Deck(s), Porch(es)
Parking Type Driveway
Garage N
Building
Story 3
Foundation Slab
Sewer Public Sewer
Water Public
Architectural Style Cape Cod
Level or Stories 3
Additional Building Above Grade, Below Grade
New Construction N
Schools
High Schools Oakdale
School District Frederick County Public Schools
Others
HOA Fee Include Common Area Maintenance,Management,Snow Removal,Trash
Senior Community No
Tax ID 1127522971
Ownership Fee Simple
SqFt Source Estimated
Acceptable Financing Cash, Conventional, FHA, VA
Listing Terms Cash, Conventional, FHA, VA
Financing Cash,Conventional,FHA,VA
Special Listing Condition Standard
Read Less Info
Want to know what your home might be worth? Contact us for a FREE valuation!

Our team is ready to help you sell your home for the highest possible price ASAP

Bought with Kevin Daly • EXP Realty, LLC

"My job is to find and attract mastery-based agents to the office, protect the culture, and make sure everyone is happy! "







