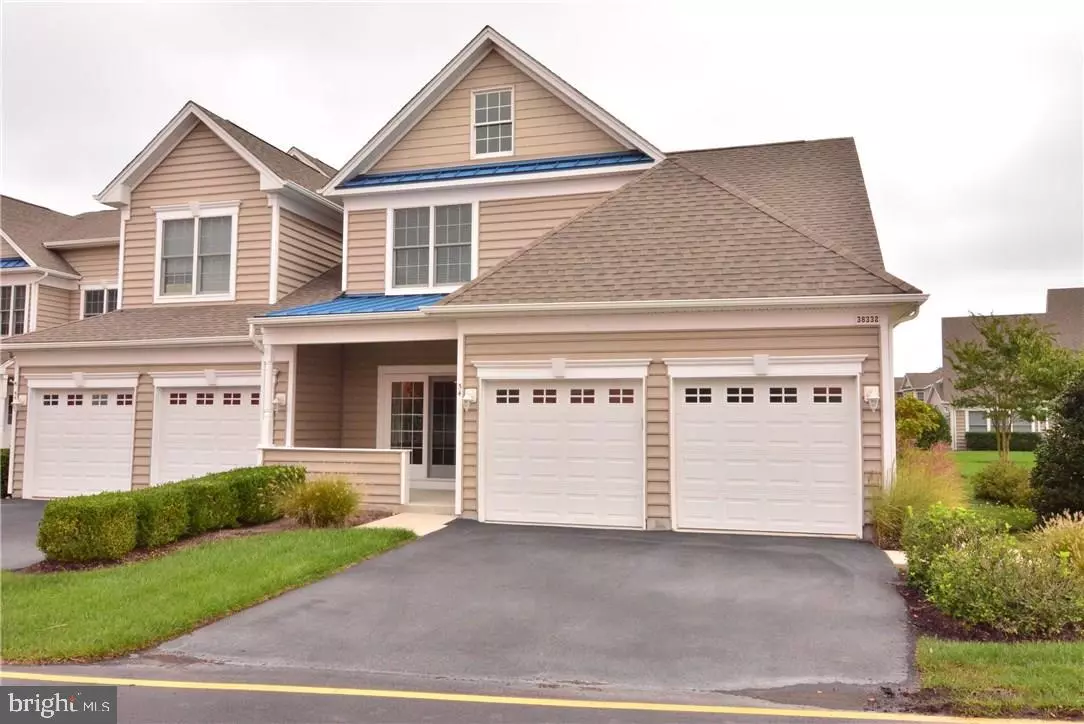$336,000
$369,000
8.9%For more information regarding the value of a property, please contact us for a free consultation.
3 Beds
3 Baths
2,558 SqFt
SOLD DATE : 11/15/2016
Key Details
Sold Price $336,000
Property Type Condo
Sub Type Condo/Co-op
Listing Status Sold
Purchase Type For Sale
Square Footage 2,558 sqft
Price per Sqft $131
Subdivision Bayside At Bethany Lakes
MLS Listing ID 1000976150
Sold Date 11/15/16
Style Other
Bedrooms 3
Full Baths 2
Half Baths 1
Condo Fees $5,424
HOA Y/N N
Abv Grd Liv Area 2,558
Originating Board SCAOR
Year Built 2005
Property Description
One of the best locations for this premier waterfont Grand Haven Villa. Just across the street from amazing clubhouse and amenities. Home shows like new and features hardwood floors, 1st floor master, 2 story FR, gourmet eat-in kitchen with corian counters, DR, loft, 2 guest rooms and 2 car garage.
Location
State DE
County Sussex
Area Baltimore Hundred (31001)
Rooms
Other Rooms Dining Room, Breakfast Room, Great Room, Laundry, Loft
Interior
Interior Features Attic, Breakfast Area, Kitchen - Eat-In, Entry Level Bedroom, WhirlPool/HotTub, Window Treatments
Heating Forced Air, Propane
Cooling Central A/C
Flooring Carpet, Hardwood, Tile/Brick
Fireplaces Number 1
Fireplaces Type Gas/Propane
Equipment Dishwasher, Disposal, Dryer - Electric, Icemaker, Refrigerator, Microwave, Oven/Range - Electric, Washer
Furnishings Yes
Fireplace Y
Window Features Screens
Appliance Dishwasher, Disposal, Dryer - Electric, Icemaker, Refrigerator, Microwave, Oven/Range - Electric, Washer
Heat Source Bottled Gas/Propane
Exterior
Exterior Feature Patio(s)
Amenities Available Boat Dock/Slip, Fitness Center, Party Room, Hot tub, Tennis Courts, Pier/Dock, Tot Lots/Playground, Swimming Pool, Pool - Outdoor, Recreational Center, Water/Lake Privileges
Waterfront Y
Water Access Y
View Lake, Pond
Roof Type Architectural Shingle
Accessibility Other, Other Bath Mod
Porch Patio(s)
Parking Type Off Street, Driveway, Attached Garage
Garage Y
Building
Lot Description Landscaping
Story 2
Foundation Slab
Sewer Public Sewer
Water Public
Architectural Style Other
Level or Stories 2
Additional Building Above Grade
Structure Type Vaulted Ceilings
New Construction N
Schools
School District Indian River
Others
Tax ID 134-09.00-37.01-54
Ownership Condominium
Acceptable Financing Cash, Conventional
Listing Terms Cash, Conventional
Financing Cash,Conventional
Read Less Info
Want to know what your home might be worth? Contact us for a FREE valuation!

Our team is ready to help you sell your home for the highest possible price ASAP

Bought with Russell G Griffin • RE/MAX ABOVE AND BEYOND

"My job is to find and attract mastery-based agents to the office, protect the culture, and make sure everyone is happy! "







