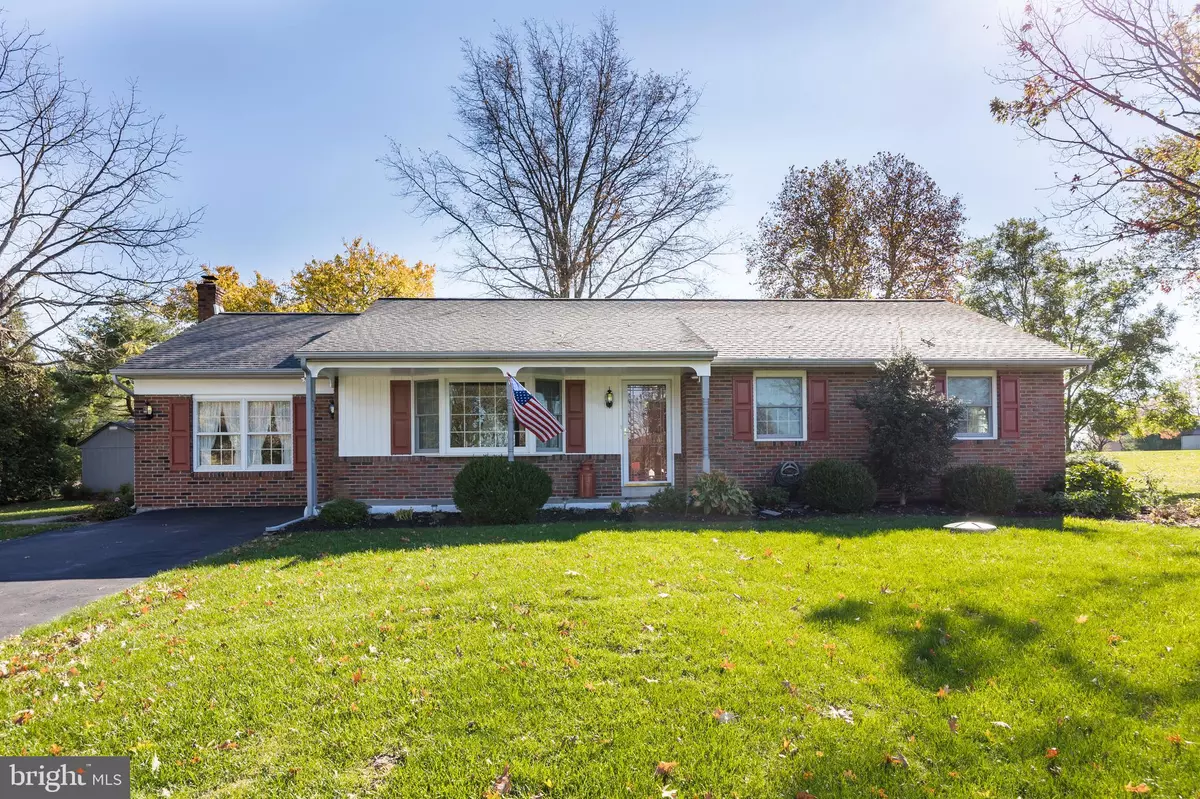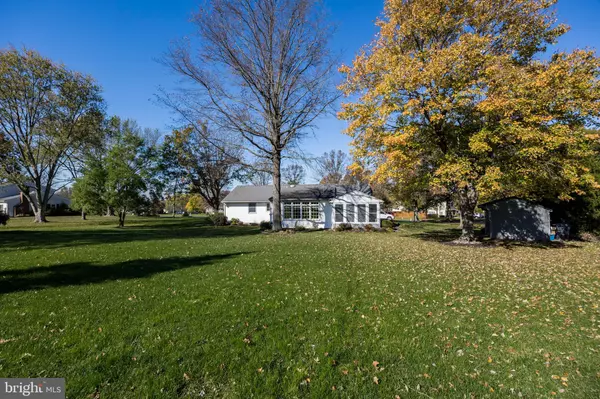$420,500
$399,900
5.2%For more information regarding the value of a property, please contact us for a free consultation.
3 Beds
2 Baths
1,864 SqFt
SOLD DATE : 12/30/2021
Key Details
Sold Price $420,500
Property Type Single Family Home
Sub Type Detached
Listing Status Sold
Purchase Type For Sale
Square Footage 1,864 sqft
Price per Sqft $225
Subdivision None Available
MLS Listing ID PAMC2015842
Sold Date 12/30/21
Style Ranch/Rambler
Bedrooms 3
Full Baths 1
Half Baths 1
HOA Y/N N
Abv Grd Liv Area 1,864
Originating Board BRIGHT
Year Built 1973
Annual Tax Amount $5,942
Tax Year 2021
Lot Size 0.784 Acres
Acres 0.78
Property Description
There are so many things to appreciate about this immaculate rancher which has been lovingly maintained by its original owners through the years! This beautiful home sits in a cul-de-sac location with a bucolic country setting yet is still convenient to major routes and shopping. The main entry leads you into the inviting living room with a large bay window. Beyond the living room is the spacious kitchen featuring an abundance of countertop space, pantry, dishwasher, and breakfast bar overhang. The kitchen overlooks one of the special features of this home -- a large sun-filled dining room with views of the peaceful backyard. Adjacent to the dining room is an inviting enclosed porch where you can relax and enjoy a cup of your favorite beverage. Years ago the garage was converted into a family room featuring a wood stove with a brick hearth. The main bedroom includes a powder room. An added bonus is the finished room in the basement which can be used for a variety of purposes - office, zoom room , game room, etc. There is plenty of storage in the unfinished area of the basement and an outside storage shed as well. Handy first floor laundry. New Carrier A/C unit. Gleaming hardwood floors throughout. Anderson windows. Sellers recently connected to PUBLIC SEWER so no septic worries! Come take a look - you won't be disappointed!
Location
State PA
County Montgomery
Area Franconia Twp (10634)
Zoning RESIDENTIAL
Rooms
Other Rooms Living Room, Dining Room, Primary Bedroom, Bedroom 2, Bedroom 3, Kitchen, Family Room, Sun/Florida Room, Bonus Room, Full Bath, Half Bath
Basement Full, Partially Finished
Main Level Bedrooms 3
Interior
Interior Features Ceiling Fan(s), Combination Kitchen/Dining, Pantry, Wood Floors
Hot Water Electric
Heating Baseboard - Electric
Cooling Central A/C
Flooring Hardwood
Fireplace N
Heat Source Electric
Laundry Main Floor
Exterior
Waterfront N
Water Access N
Roof Type Asphalt
Accessibility None
Parking Type Driveway
Garage N
Building
Lot Description Cul-de-sac
Story 1
Foundation Block
Sewer Public Sewer
Water Public
Architectural Style Ranch/Rambler
Level or Stories 1
Additional Building Above Grade
New Construction N
Schools
High Schools Souderton
School District Souderton Area
Others
Senior Community No
Tax ID 34-00-04221-272
Ownership Fee Simple
SqFt Source Estimated
Acceptable Financing Cash, Conventional, FHA, USDA, VA
Listing Terms Cash, Conventional, FHA, USDA, VA
Financing Cash,Conventional,FHA,USDA,VA
Special Listing Condition Standard
Read Less Info
Want to know what your home might be worth? Contact us for a FREE valuation!

Our team is ready to help you sell your home for the highest possible price ASAP

Bought with Barbara A Matyszczak • RE/MAX 440 - Doylestown

"My job is to find and attract mastery-based agents to the office, protect the culture, and make sure everyone is happy! "







