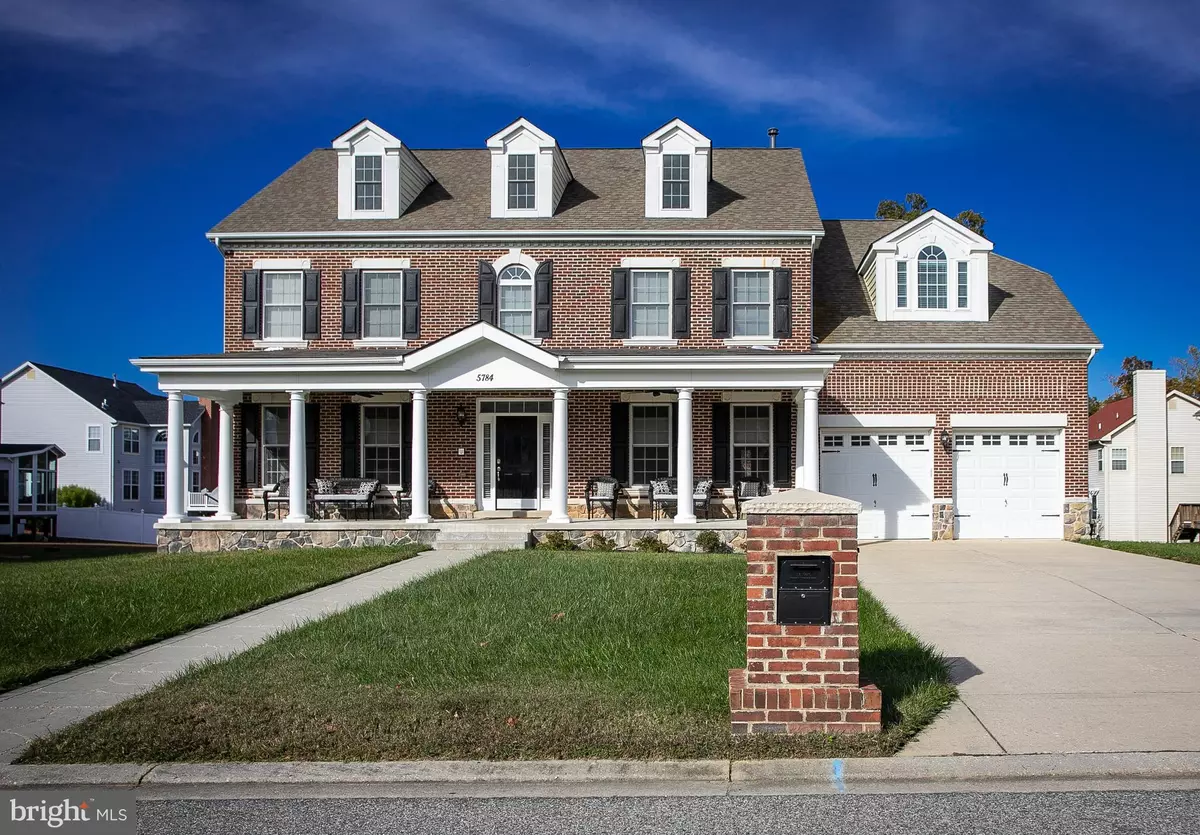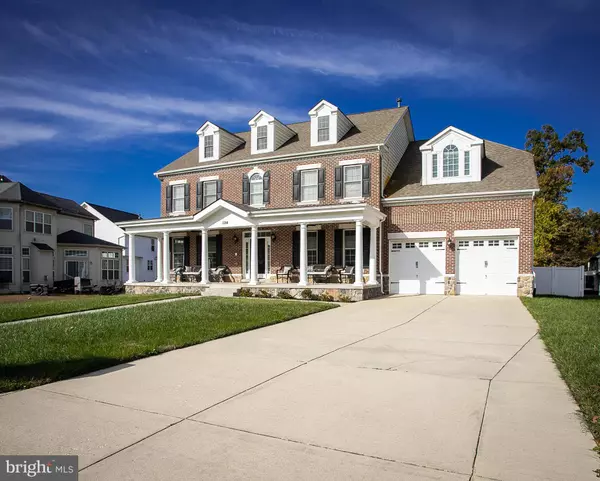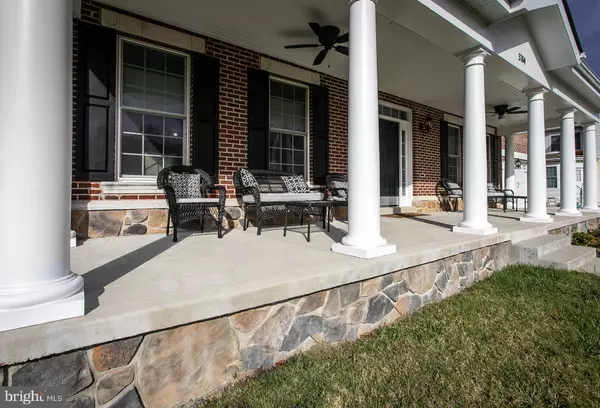$725,000
$689,000
5.2%For more information regarding the value of a property, please contact us for a free consultation.
5 Beds
8 Baths
6,616 SqFt
SOLD DATE : 12/30/2021
Key Details
Sold Price $725,000
Property Type Single Family Home
Sub Type Detached
Listing Status Sold
Purchase Type For Sale
Square Footage 6,616 sqft
Price per Sqft $109
Subdivision Hunters Brooke
MLS Listing ID MDCH2005060
Sold Date 12/30/21
Style Georgian,Contemporary,Colonial
Bedrooms 5
Full Baths 6
Half Baths 2
HOA Fees $63/ann
HOA Y/N Y
Abv Grd Liv Area 5,200
Originating Board BRIGHT
Year Built 2005
Annual Tax Amount $6,011
Tax Year 2021
Lot Size 0.301 Acres
Acres 0.3
Property Description
Welcome to the home of your dreams!! This spectacular 6,600 sqft. home (5,200+ above and 1,400 below) boasts grandeur with an expansive front porch and marble floor foyer. Your new home features
an open floor plan with separate formal living and dining rooms, a two-story family room, all with coffered ceilings, crown molding, fireplaces, window treatments and hardwood floors throughout. The home office has cherry-wood coffered ceilings with coordinating cherry-wood built-in bookcases. The renovated kitchen has new stainless steel appliances, granite countertops, a walk-in pantry, storage room and garage access.
Dual staircases take you to the 2nd floor which boasts 4 large bedrooms, each with en suite baths and walk-in closets!
The primary bedroom has a huge walk-in closet, coffered ceiling, fireplace and a deck which overlooks your spacious backyard and is perfect for relaxing. The primary bath has heated marble floors, his and her vanities and water closets, a sauna, a soaking tub with a fireplace and skylights. The dual entry shower features floor-to-ceiling marble, dual shower jets and a 20-inch rain shower head.
Take the stairs up one more level to the renovated 3rd floor which has a walk-in laundry room, a 2nd living room, and 5th bedroom with en suite. Theres even an extra bath on this floor for guests!
The basement has 3 large finished rooms (play, exercise and game), a bar area with sink and electric oven hook up, and a full bath. A double walkout leads to the 2300 sqft. backyard with concrete patio, 400 sqft pavilion (outdoor fireplace, double ceiling fans, and bench seating), half court basketball court, composite shed, and grass play area all enclosed with vinyl fence.
This home is a must see and is priced to sell quickly!!
Special note home in area for USDA (100%) financing!
Location
State MD
County Charles
Zoning WCD
Rooms
Other Rooms Living Room, Dining Room, Primary Bedroom, Bedroom 2, Bedroom 3, Bedroom 5, Kitchen, Game Room, Bedroom 1, 2nd Stry Fam Rm, Exercise Room, Laundry, Other, Office, Storage Room, Media Room, Bonus Room, Primary Bathroom, Full Bath, Half Bath
Basement Fully Finished, Heated, Outside Entrance, Rear Entrance, Walkout Stairs
Interior
Interior Features Attic, Breakfast Area, Built-Ins, Butlers Pantry, Ceiling Fan(s), Central Vacuum, Chair Railings, Crown Moldings, Dining Area, Double/Dual Staircase, Efficiency, Family Room Off Kitchen, Floor Plan - Open, Intercom, Kitchen - Country, Kitchen - Eat-In, Kitchen - Island, Kitchen - Table Space, Pantry, Primary Bath(s), Recessed Lighting, Sauna, Skylight(s), Soaking Tub, Store/Office, Tub Shower, Upgraded Countertops, Walk-in Closet(s), Window Treatments, Wood Floors, Wet/Dry Bar
Hot Water 60+ Gallon Tank, Propane
Heating Heat Pump(s)
Cooling Central A/C, Heat Pump(s)
Flooring Ceramic Tile, Hardwood, Marble
Fireplaces Number 5
Fireplaces Type Gas/Propane, Insert
Equipment Built-In Microwave, Central Vacuum, Cooktop, Dishwasher, Disposal, Dryer - Electric, Dryer - Front Loading, Dual Flush Toilets, Energy Efficient Appliances, ENERGY STAR Clothes Washer, ENERGY STAR Dishwasher, ENERGY STAR Freezer, ENERGY STAR Refrigerator, Exhaust Fan, Intercom, Microwave, Oven - Double, Washer - Front Loading, Water Heater - High-Efficiency
Furnishings No
Fireplace Y
Window Features Energy Efficient,Skylights,Double Hung
Appliance Built-In Microwave, Central Vacuum, Cooktop, Dishwasher, Disposal, Dryer - Electric, Dryer - Front Loading, Dual Flush Toilets, Energy Efficient Appliances, ENERGY STAR Clothes Washer, ENERGY STAR Dishwasher, ENERGY STAR Freezer, ENERGY STAR Refrigerator, Exhaust Fan, Intercom, Microwave, Oven - Double, Washer - Front Loading, Water Heater - High-Efficiency
Heat Source Electric, Propane - Owned
Laundry Upper Floor
Exterior
Exterior Feature Deck(s), Patio(s), Roof
Parking Features Garage Door Opener
Garage Spaces 8.0
Fence Vinyl
Utilities Available Sewer Available, Water Available, Electric Available, Propane
Amenities Available Swimming Pool, Soccer Field, Tot Lots/Playground
Water Access N
View Trees/Woods
Accessibility None
Porch Deck(s), Patio(s), Roof
Attached Garage 2
Total Parking Spaces 8
Garage Y
Building
Lot Description Backs - Open Common Area, Cleared, Front Yard, Rear Yard
Story 3
Foundation Brick/Mortar
Sewer Public Septic
Water Public
Architectural Style Georgian, Contemporary, Colonial
Level or Stories 3
Additional Building Above Grade, Below Grade
Structure Type Dry Wall
New Construction N
Schools
Elementary Schools Neal
Middle Schools General Smallwood
High Schools Lackey
School District Charles County Public Schools
Others
Pets Allowed Y
HOA Fee Include Common Area Maintenance,Pool(s),Snow Removal,Trash
Senior Community No
Tax ID 0910022436
Ownership Fee Simple
SqFt Source Assessor
Security Features Electric Alarm
Acceptable Financing Conventional, USDA, FHA, VA
Horse Property N
Listing Terms Conventional, USDA, FHA, VA
Financing Conventional,USDA,FHA,VA
Special Listing Condition Standard
Pets Allowed No Pet Restrictions
Read Less Info
Want to know what your home might be worth? Contact us for a FREE valuation!

Our team is ready to help you sell your home for the highest possible price ASAP

Bought with Frederick Lyles Jr. • All Homes Realty LLC
"My job is to find and attract mastery-based agents to the office, protect the culture, and make sure everyone is happy! "







