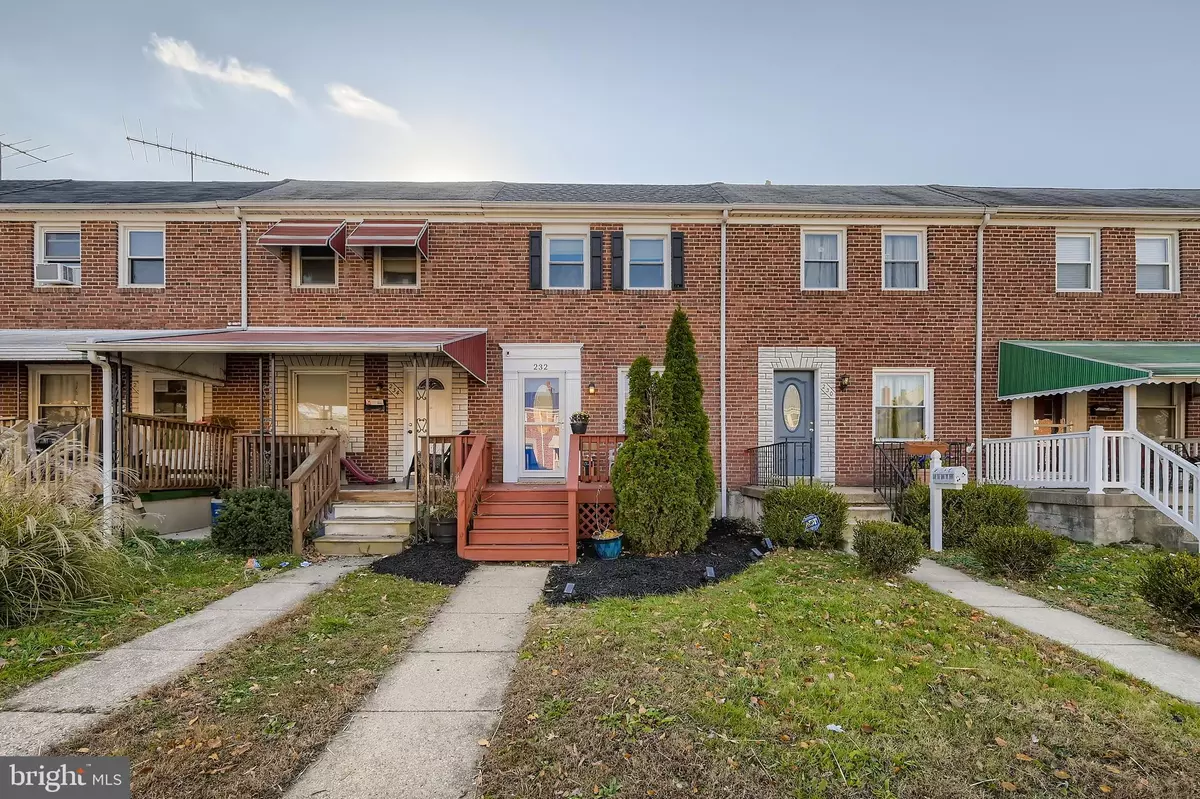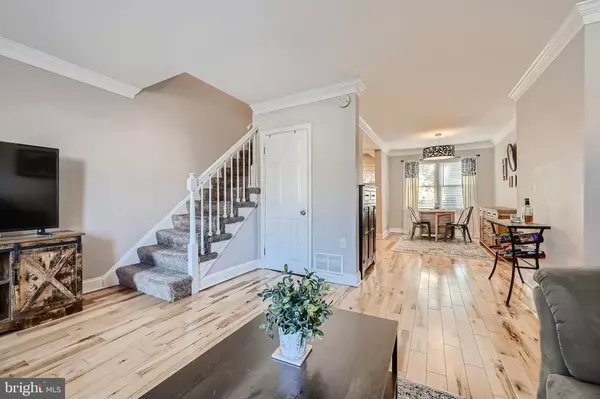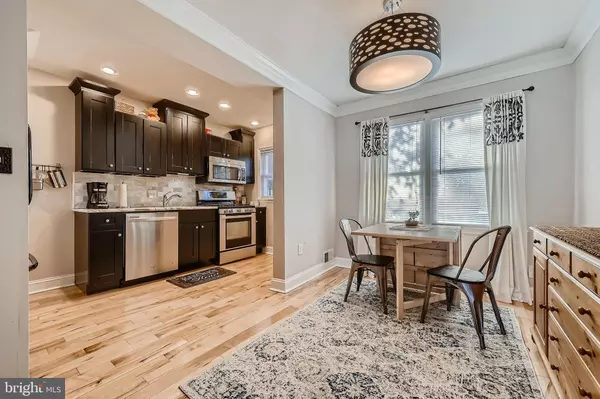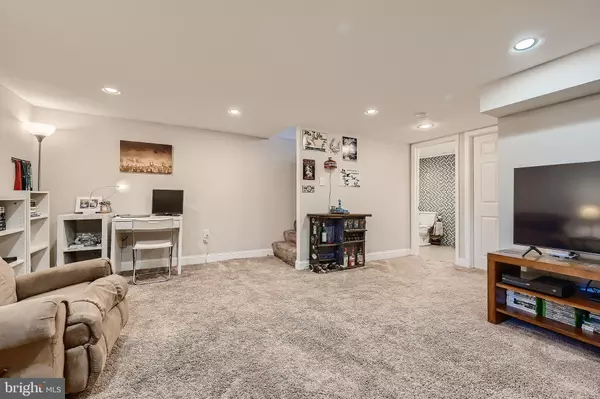$183,000
$179,900
1.7%For more information regarding the value of a property, please contact us for a free consultation.
3 Beds
2 Baths
1,255 SqFt
SOLD DATE : 12/30/2021
Key Details
Sold Price $183,000
Property Type Townhouse
Sub Type Interior Row/Townhouse
Listing Status Sold
Purchase Type For Sale
Square Footage 1,255 sqft
Price per Sqft $145
Subdivision Hawthorne
MLS Listing ID MDBC2015818
Sold Date 12/30/21
Style Traditional
Bedrooms 3
Full Baths 1
Half Baths 1
HOA Y/N N
Abv Grd Liv Area 1,024
Originating Board BRIGHT
Year Built 1953
Annual Tax Amount $1,935
Tax Year 2020
Lot Size 1,632 Sqft
Acres 0.04
Property Description
What an opportunity to make this brick front town home with 3 bedrooms 1 bath in middle river your very own. From your beautifully landscaped front that leads to your walkway and front porch, to your fully fenced back yard perfect for entertaining with custom deck with a water view. Also a possibility to convert into a parking pad, should you choose!
Once inside, enjoy a spacious living room and separate dining room with wood floors, crown molding and tons of natural light, an updated kitchen with Wood Shaker Cabinets, marble countertops and backsplash, stainless steel appliances and deck access, 3 bedrooms on the upper level with an upgraded full bath, an additional lower level with rec room/family room with recessed lighting, an upgraded half bath and and a separate laundry room with additional storage.
If that wasnt enough, all the smoke/carbon monoxide detectors are up to code, the roof, HVAC and appliances were new as of 2014, and a new sump pump in 2017.
Schedule your showing today, as this gem will not last. Make this your next best move.
Location
State MD
County Baltimore
Zoning DR 10.5
Rooms
Other Rooms Living Room, Dining Room, Kitchen, Laundry, Recreation Room
Basement Connecting Stairway, Fully Finished, Heated, Improved, Outside Entrance, Rear Entrance
Interior
Interior Features Crown Moldings, Dining Area, Upgraded Countertops, Attic, Carpet, Ceiling Fan(s), Floor Plan - Traditional, Kitchen - Gourmet, Recessed Lighting, Wood Floors
Hot Water Natural Gas
Heating Central
Cooling Central A/C
Flooring Carpet, Wood, Other
Equipment Dishwasher, Disposal, Exhaust Fan, Oven/Range - Gas, Refrigerator, Stove, Built-In Microwave, Dryer, Stainless Steel Appliances, Washer, Water Heater
Fireplace N
Appliance Dishwasher, Disposal, Exhaust Fan, Oven/Range - Gas, Refrigerator, Stove, Built-In Microwave, Dryer, Stainless Steel Appliances, Washer, Water Heater
Heat Source Natural Gas
Laundry Basement
Exterior
Water Access N
Roof Type Asphalt,Rubber
Accessibility None
Garage N
Building
Story 3.5
Foundation Other
Sewer Public Sewer
Water Public
Architectural Style Traditional
Level or Stories 3.5
Additional Building Above Grade, Below Grade
New Construction N
Schools
School District Baltimore County Public Schools
Others
Senior Community No
Tax ID 04151501130260
Ownership Ground Rent
SqFt Source Assessor
Special Listing Condition Standard
Read Less Info
Want to know what your home might be worth? Contact us for a FREE valuation!

Our team is ready to help you sell your home for the highest possible price ASAP

Bought with Stacey Messercola • Signature Realty Group, LLC
"My job is to find and attract mastery-based agents to the office, protect the culture, and make sure everyone is happy! "







