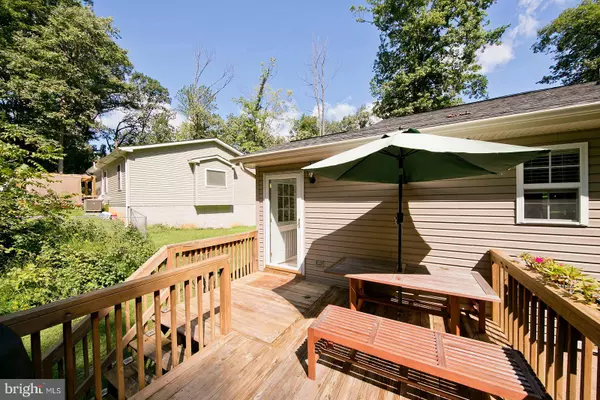$215,000
$215,000
For more information regarding the value of a property, please contact us for a free consultation.
2 Beds
1 Bath
740 SqFt
SOLD DATE : 01/06/2022
Key Details
Sold Price $215,000
Property Type Single Family Home
Sub Type Detached
Listing Status Sold
Purchase Type For Sale
Square Footage 740 sqft
Price per Sqft $290
Subdivision Shenandoah Shores
MLS Listing ID VAWR2000950
Sold Date 01/06/22
Style Ranch/Rambler
Bedrooms 2
Full Baths 1
HOA Fees $23/ann
HOA Y/N Y
Abv Grd Liv Area 740
Originating Board BRIGHT
Year Built 2002
Annual Tax Amount $931
Tax Year 2021
Lot Size 0.310 Acres
Acres 0.31
Property Description
Act Fast to buy this meticulously kept ranch home that is perfection and a short walk or ride to the banks of the Shenandoah River! Optimum potential for first-time homebuyers, those downsizing, or someone looking for a quaint weekend retreat or a quiet place to work from home. Neighborhood has a recreational area and boat landing for residents. Enjoy golf, fishing, hiking and Skyline Drive just minutes away. Located only 8 short miles from I66 and 21 miles to Winchester, this is a prime location for commuters. Approach the home and you are met by a welcoming front porch perfect for sitting or swinging! The roof is new to the home. Installed May 2021, it features architectural shingles, new guttering with guards, drip edgers, and downspouts. The home backs to woods which provides privacy for enjoying a generously sized wood deck. A storage shed is in the back yard and the thoughtful homeowner has installed gutter guards on the shed roof. The conventional, gravity-feed septic system was pumped in August 2021, and receipts are available for review. Pest inspection has been completed on the home and shed and passed. Notable features inside include hardwood flooring, gas fireplace, and cozy, carpeted bedrooms. The kitchen has Whirlpool Gold appliances (Refrigerator, Stove, and Dishwasher) and is adjacent to a Laundry Room with Maytag 3000 Series front-loading washer and dryer, tankless hot water heater by Rinnai, custom built pantry shelving and a built-in ironing board. HVAC by Goodman was installed in 2016 along with Honeywell thermostat, and Culligan water softener (Just serviced). Note that home was built in 2002 on existing foundation. Call today to schedule your viewing of this special home!
Location
State VA
County Warren
Zoning R
Rooms
Other Rooms Living Room, Bedroom 2, Kitchen, Bedroom 1, Laundry, Bathroom 1
Main Level Bedrooms 2
Interior
Interior Features Floor Plan - Open, Combination Kitchen/Living, Bar, Wood Floors, Window Treatments, Pantry, Entry Level Bedroom, Carpet, Ceiling Fan(s), Attic
Hot Water Tankless, Propane
Heating Heat Pump(s)
Cooling Central A/C
Flooring Hardwood, Carpet
Fireplaces Number 1
Fireplaces Type Gas/Propane
Equipment Washer - Front Loading, Dryer - Front Loading, Water Heater - Tankless, Stove, Built-In Microwave, Dishwasher, Refrigerator, Icemaker
Furnishings No
Fireplace Y
Window Features Vinyl Clad
Appliance Washer - Front Loading, Dryer - Front Loading, Water Heater - Tankless, Stove, Built-In Microwave, Dishwasher, Refrigerator, Icemaker
Heat Source Electric
Laundry Main Floor, Washer In Unit, Dryer In Unit
Exterior
Exterior Feature Porch(es), Deck(s)
Fence Decorative
Utilities Available Electric Available, Propane, Phone Available, Sewer Available
Amenities Available Water/Lake Privileges
Waterfront N
Water Access N
Roof Type Architectural Shingle
Street Surface Paved
Accessibility None
Porch Porch(es), Deck(s)
Parking Type Driveway
Garage N
Building
Lot Description Front Yard, Landscaping, Rear Yard, Backs to Trees, Partly Wooded, Road Frontage
Story 1
Foundation Crawl Space
Sewer On Site Septic, Gravity Sept Fld, Septic < # of BR
Water Community
Architectural Style Ranch/Rambler
Level or Stories 1
Additional Building Above Grade, Below Grade
Structure Type Dry Wall
New Construction N
Schools
School District Warren County Public Schools
Others
Pets Allowed Y
HOA Fee Include Road Maintenance,Snow Removal
Senior Community No
Tax ID 13C 1 H 3
Ownership Fee Simple
SqFt Source Assessor
Acceptable Financing Cash, Conventional, FHA, VA, USDA
Horse Property N
Listing Terms Cash, Conventional, FHA, VA, USDA
Financing Cash,Conventional,FHA,VA,USDA
Special Listing Condition Standard
Pets Description No Pet Restrictions
Read Less Info
Want to know what your home might be worth? Contact us for a FREE valuation!

Our team is ready to help you sell your home for the highest possible price ASAP

Bought with Sean C Blanchette • Keller Williams Realty/Lee Beaver & Assoc.

"My job is to find and attract mastery-based agents to the office, protect the culture, and make sure everyone is happy! "







