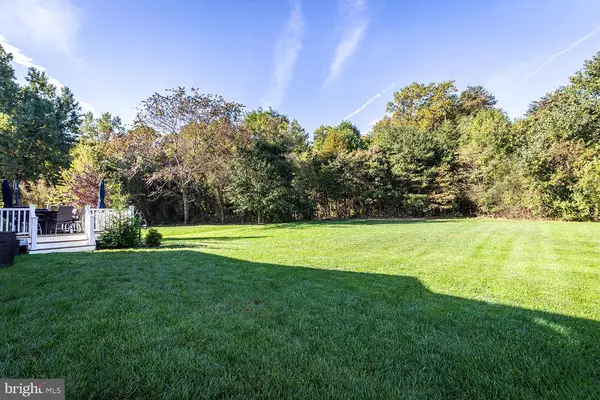$850,000
$850,000
For more information regarding the value of a property, please contact us for a free consultation.
5 Beds
4 Baths
4,843 SqFt
SOLD DATE : 02/04/2022
Key Details
Sold Price $850,000
Property Type Single Family Home
Sub Type Detached
Listing Status Sold
Purchase Type For Sale
Square Footage 4,843 sqft
Price per Sqft $175
Subdivision Deep Creek Village
MLS Listing ID MDAA2019266
Sold Date 02/04/22
Style Colonial
Bedrooms 5
Full Baths 3
Half Baths 1
HOA Fees $112/ann
HOA Y/N Y
Abv Grd Liv Area 3,432
Originating Board BRIGHT
Year Built 2012
Annual Tax Amount $7,468
Tax Year 2021
Lot Size 0.367 Acres
Acres 0.37
Property Description
STATELY 5-BEDROOM MANOR HOME offering the finest in TOWN & COUNTRY LIVING! Peaceful wooded Deep Creek Village just minutes from metro amenities including downtown City Dock, USNA, Westfield & Towne Centre Malls, Bay Bridge, and commuter RTs 2/97/50. Outdoor dining & grilling deck overlooking sprawling tree-bordered lawn. Masterful architectural detailing with free-flowing floor plan! Spectacular chefs Kitchen with adjoining Dining/Sunroom and Family Room sharing fireplace ambiance. Fabulous recreational lower level with custom bar, Home Theater area, fitness equipment annex and BR/BA. Luxury Primary Bedroom Suite with spa Bath. 4 Additional BRs for mixed use and spreading out! Multi-vehicle driveway; 2-car garage. Scenic community playground, walking trails & picnic areas! EXPAND and BREATHE - BOTH INSIDE AND OUT!
Location
State MD
County Anne Arundel
Zoning RESIDENTIAL
Rooms
Basement Daylight, Full, Full, Fully Finished, Heated, Improved, Interior Access, Rear Entrance, Sump Pump, Walkout Stairs
Interior
Interior Features Attic, Breakfast Area, Carpet, Ceiling Fan(s), Chair Railings, Crown Moldings, Curved Staircase, Dining Area, Family Room Off Kitchen, Floor Plan - Open, Formal/Separate Dining Room, Kitchen - Gourmet, Kitchen - Island, Kitchen - Table Space, Pantry, Primary Bath(s), Recessed Lighting, Stall Shower, Soaking Tub, Store/Office, Upgraded Countertops, Wainscotting, Walk-in Closet(s), Wet/Dry Bar, Wood Floors
Hot Water Natural Gas
Heating Heat Pump(s)
Cooling Ceiling Fan(s), Central A/C, Heat Pump(s)
Fireplaces Number 1
Equipment Built-In Microwave, Dishwasher, Disposal, Cooktop, Exhaust Fan, Oven - Wall, Oven/Range - Gas, Refrigerator, Stainless Steel Appliances, Water Heater
Appliance Built-In Microwave, Dishwasher, Disposal, Cooktop, Exhaust Fan, Oven - Wall, Oven/Range - Gas, Refrigerator, Stainless Steel Appliances, Water Heater
Heat Source Natural Gas
Exterior
Parking Features Garage - Front Entry, Garage Door Opener, Inside Access
Garage Spaces 2.0
Amenities Available Common Grounds, Jog/Walk Path, Picnic Area, Tot Lots/Playground
Water Access N
View Trees/Woods
Accessibility Other
Attached Garage 2
Total Parking Spaces 2
Garage Y
Building
Story 3
Foundation Block
Sewer Public Sewer
Water Public
Architectural Style Colonial
Level or Stories 3
Additional Building Above Grade, Below Grade
New Construction N
Schools
High Schools Broadneck
School District Anne Arundel County Public Schools
Others
Pets Allowed Y
HOA Fee Include Common Area Maintenance
Senior Community No
Tax ID 020324390230593
Ownership Fee Simple
SqFt Source Assessor
Special Listing Condition Standard
Pets Allowed No Pet Restrictions
Read Less Info
Want to know what your home might be worth? Contact us for a FREE valuation!

Our team is ready to help you sell your home for the highest possible price ASAP

Bought with David Orso • Berkshire Hathaway HomeServices PenFed Realty
"My job is to find and attract mastery-based agents to the office, protect the culture, and make sure everyone is happy! "







