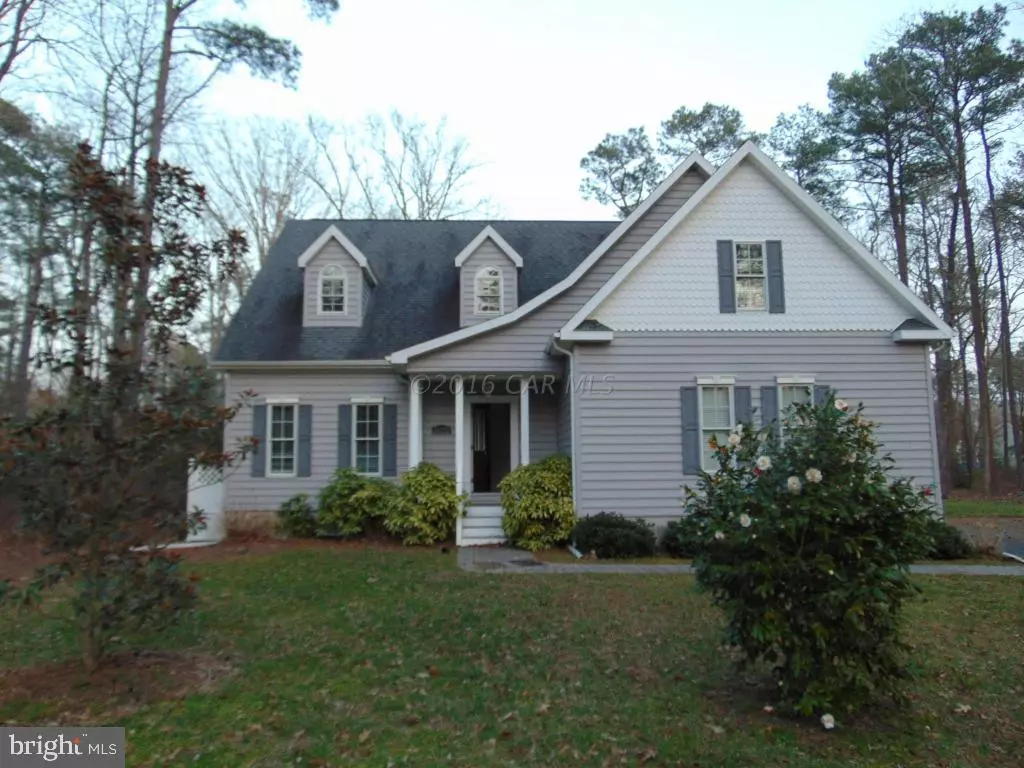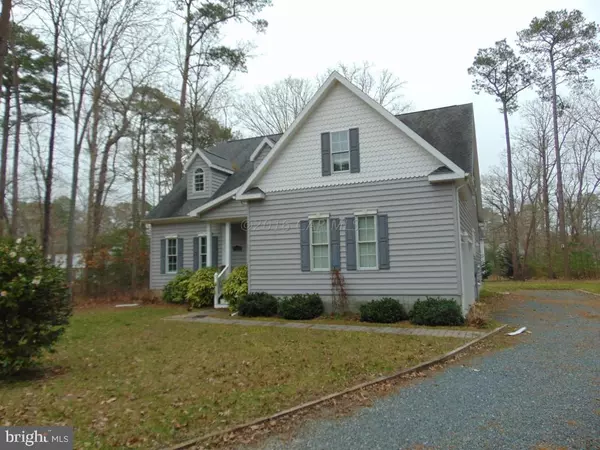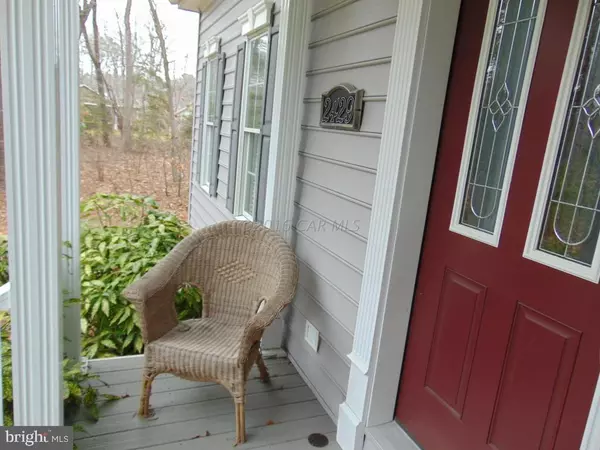$249,900
$249,900
For more information regarding the value of a property, please contact us for a free consultation.
3 Beds
3 Baths
2,490 SqFt
SOLD DATE : 06/10/2016
Key Details
Sold Price $249,900
Property Type Single Family Home
Sub Type Detached
Listing Status Sold
Purchase Type For Sale
Square Footage 2,490 sqft
Price per Sqft $100
Subdivision Captain'S Cove
MLS Listing ID 1001584540
Sold Date 06/10/16
Style Cape Cod
Bedrooms 3
Full Baths 2
Half Baths 1
HOA Fees $87/ann
HOA Y/N Y
Abv Grd Liv Area 2,490
Originating Board CAR
Year Built 2005
Lot Size 10,454 Sqft
Acres 0.24
Property Description
Check out this beautiful custom built home with lots of upgrades in Captain's Cove. Enter from the front porch into cathedral ceiling foyer. The stairway leads up to an open landing that overlooks the foyer as well as the expansive 2 story family room. Tucked away is a spacious loft area. There are 2 bedrooms with a full bath. A huge bonus room completes the upstairs. Back on the 1st floor is the formal dining room with French doors. The living room connects to the kitchen & breakfast area which opens into the expansive family(Great)room. You'll love the master bedroom with en suite that includes a soaker tub and a huge walk in closet. The half bath, utility room and 2 car garage complete the 1st floor. Enjoy the outdoors on the deck, patio or from all the amenities the Cove has to of
Location
State VA
County Accomack
Rooms
Other Rooms Living Room, Dining Room, Primary Bedroom, Bedroom 2, Bedroom 3, Kitchen, Breakfast Room, Great Room, Laundry, Loft, Other
Interior
Interior Features Entry Level Bedroom, Ceiling Fan(s), Walk-in Closet(s)
Hot Water Electric
Heating Heat Pump(s)
Cooling Central A/C
Equipment Dishwasher, Dryer, Microwave, Oven/Range - Gas, Refrigerator, Washer
Furnishings No
Window Features Insulated
Appliance Dishwasher, Dryer, Microwave, Oven/Range - Gas, Refrigerator, Washer
Exterior
Exterior Feature Deck(s), Porch(es)
Garage Spaces 2.0
Amenities Available Boat Ramp, Club House, Pier/Dock, Exercise Room, Game Room, Pool - Indoor, Marina/Marina Club, Tot Lots/Playground, Security
Waterfront N
Water Access N
Roof Type Architectural Shingle
Porch Deck(s), Porch(es)
Road Frontage Public
Parking Type Off Street, Attached Garage
Garage Y
Building
Lot Description Cleared, Trees/Wooded
Foundation Block, Crawl Space
Water Public
Architectural Style Cape Cod
Additional Building Above Grade
Structure Type Cathedral Ceilings
New Construction N
Schools
Elementary Schools Kegotank
Middle Schools Arcadia
High Schools Arcadia
School District Accomack County Public Schools
Others
Tax ID 5A412356
Ownership Fee Simple
SqFt Source Estimated
Acceptable Financing Conventional, VA
Listing Terms Conventional, VA
Financing Conventional,VA
Read Less Info
Want to know what your home might be worth? Contact us for a FREE valuation!

Our team is ready to help you sell your home for the highest possible price ASAP

Bought with Non Subscribing Member • Non Subscribing Office

"My job is to find and attract mastery-based agents to the office, protect the culture, and make sure everyone is happy! "







