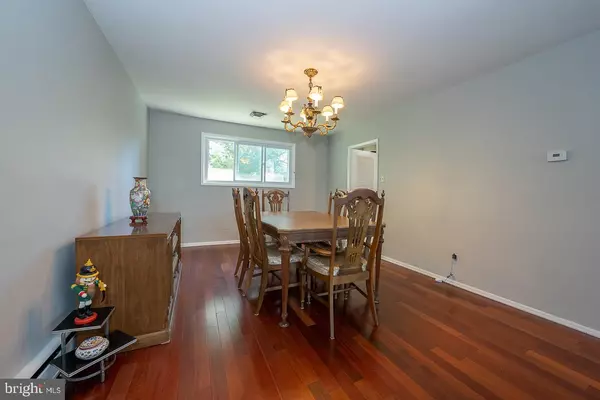$450,000
$454,900
1.1%For more information regarding the value of a property, please contact us for a free consultation.
3 Beds
3 Baths
2,188 SqFt
SOLD DATE : 02/14/2022
Key Details
Sold Price $450,000
Property Type Single Family Home
Sub Type Detached
Listing Status Sold
Purchase Type For Sale
Square Footage 2,188 sqft
Price per Sqft $205
Subdivision Marilyn Park
MLS Listing ID PADE2008158
Sold Date 02/14/22
Style Split Level
Bedrooms 3
Full Baths 2
Half Baths 1
HOA Y/N N
Abv Grd Liv Area 2,188
Originating Board BRIGHT
Year Built 1955
Annual Tax Amount $8,048
Tax Year 2021
Lot Size 8,625 Sqft
Acres 0.2
Lot Dimensions 75.00 x 110.00
Property Description
Welcome to 5 Jacalyn Drive! This Mid-Century modern home features a stone entry with vaulted ceilings that invite you into the spacious living room with floor to ceiling windows and gorgeous hardwood floors that flow throughout the home. The formal dining room is located just off the large updated eat-in kitchen with cherry cabinetry, tile backsplash and granite countertops. Step down to family room with wall of built-ins and sliders to the back patio where you can enjoy nature and the privacy of the reserve sitting behind the property. Beyond the family room is the bonus room perfect for an at home office, half bath, laundry, mudroom, and access to the driveway. Upstairs the primary bedroom with full bath and two walk-in closets is flooded with sunlight. Two additional bedrooms and full bath complete this level. Located in the Marilyn Park neighborhood of Havertown, this home is close to parks, shopping, restaurants and Rt 3 and 476. Schedule your showing today!
Location
State PA
County Delaware
Area Haverford Twp (10422)
Zoning RES
Rooms
Other Rooms Living Room, Dining Room, Primary Bedroom, Bedroom 2, Bedroom 3, Kitchen, Family Room, Laundry, Office, Bonus Room, Primary Bathroom, Full Bath, Half Bath
Basement Full, Daylight, Full, Fully Finished, Walkout Level
Interior
Interior Features Wood Floors, Upgraded Countertops, Tub Shower, Stall Shower, Built-Ins, Carpet, Floor Plan - Traditional, Formal/Separate Dining Room, Kitchen - Eat-In, Primary Bath(s), Recessed Lighting
Hot Water Natural Gas
Heating Hot Water
Cooling Central A/C
Flooring Hardwood, Wood
Equipment Dishwasher, Disposal, Dryer, Oven/Range - Electric, Refrigerator, Stainless Steel Appliances, Washer, Water Heater, Range Hood
Fireplace N
Appliance Dishwasher, Disposal, Dryer, Oven/Range - Electric, Refrigerator, Stainless Steel Appliances, Washer, Water Heater, Range Hood
Heat Source Natural Gas
Laundry Main Floor
Exterior
Exterior Feature Patio(s)
Garage Spaces 4.0
Utilities Available Cable TV, Phone
Water Access N
View Trees/Woods
Roof Type Shingle,Pitched
Accessibility None
Porch Patio(s)
Total Parking Spaces 4
Garage N
Building
Lot Description Rear Yard, Front Yard, SideYard(s)
Story 2
Foundation Concrete Perimeter
Sewer Public Sewer
Water Public
Architectural Style Split Level
Level or Stories 2
Additional Building Above Grade, Below Grade
New Construction N
Schools
School District Haverford Township
Others
Senior Community No
Tax ID 22-01-00663-00
Ownership Fee Simple
SqFt Source Assessor
Security Features Carbon Monoxide Detector(s),Smoke Detector
Special Listing Condition Standard
Read Less Info
Want to know what your home might be worth? Contact us for a FREE valuation!

Our team is ready to help you sell your home for the highest possible price ASAP

Bought with Kelly Fleischmann • Realty One Group Restore - Collegeville
"My job is to find and attract mastery-based agents to the office, protect the culture, and make sure everyone is happy! "







