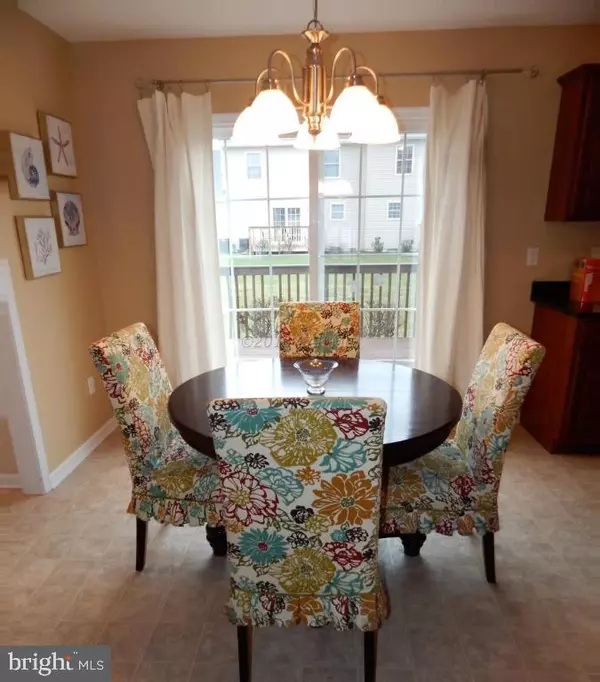$130,000
$139,900
7.1%For more information regarding the value of a property, please contact us for a free consultation.
3 Beds
3 Baths
1,352 SqFt
SOLD DATE : 01/30/2017
Key Details
Sold Price $130,000
Property Type Townhouse
Sub Type Interior Row/Townhouse
Listing Status Sold
Purchase Type For Sale
Square Footage 1,352 sqft
Price per Sqft $96
Subdivision Aspen Hill
MLS Listing ID 1001851196
Sold Date 01/30/17
Style Other
Bedrooms 3
Full Baths 2
Half Baths 1
HOA Fees $75/ann
HOA Y/N Y
Abv Grd Liv Area 1,352
Originating Board CAR
Year Built 2008
Lot Size 7,191 Sqft
Acres 0.17
Property Description
Bright, open, and airy! This 3 bed 2.5 bath 1,350 sq ft home is better than new with hardwood flooring throughout, a beautiful kitchen, master bed w/bath and large walk-in closet, double doors leading to a large deck, floored/walk-in attic storage, welcoming front porch, and 1 car attached garage. Located in the great community of Aspen Hills where all lawn care is maintained for you by the HOA! This is a great home for a great price!
Location
State MD
County Wicomico
Area Wicomico Southeast (23-04)
Interior
Interior Features Ceiling Fan(s), Walk-in Closet(s), Window Treatments
Hot Water Electric
Heating Heat Pump(s)
Cooling Central A/C
Equipment Dishwasher, Dryer, Microwave, Oven/Range - Electric, Icemaker, Washer
Window Features Insulated,Screens
Appliance Dishwasher, Dryer, Microwave, Oven/Range - Electric, Icemaker, Washer
Exterior
Exterior Feature Deck(s), Porch(es)
Garage Garage Door Opener
Garage Spaces 1.0
Waterfront N
Water Access N
Roof Type Architectural Shingle
Porch Deck(s), Porch(es)
Road Frontage Public
Parking Type Off Street, Attached Garage
Garage Y
Building
Lot Description Cleared
Story 2
Foundation Block, Crawl Space
Sewer Public Sewer
Water Public
Architectural Style Other
Level or Stories 2
Additional Building Above Grade
New Construction N
Schools
Elementary Schools Prince Street School
Middle Schools Bennett
High Schools Parkside
School District Wicomico County Public Schools
Others
Tax ID 062846
Ownership Fee Simple
SqFt Source Estimated
Acceptable Financing Cash, Conventional
Listing Terms Cash, Conventional
Financing Cash,Conventional
Read Less Info
Want to know what your home might be worth? Contact us for a FREE valuation!

Our team is ready to help you sell your home for the highest possible price ASAP

Bought with Jay D Doaty • Long & Foster Real Estate, Inc.

"My job is to find and attract mastery-based agents to the office, protect the culture, and make sure everyone is happy! "







