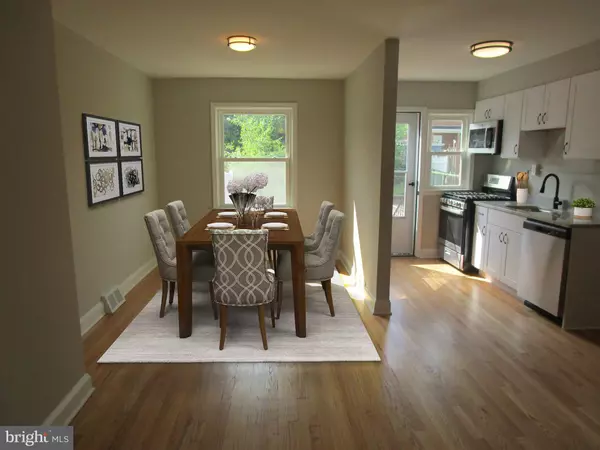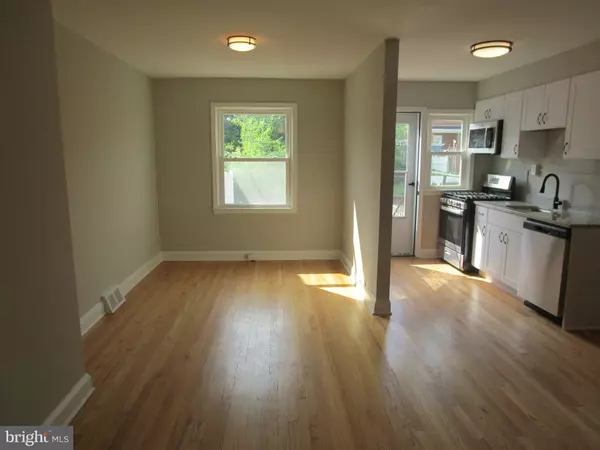$178,000
$169,900
4.8%For more information regarding the value of a property, please contact us for a free consultation.
3 Beds
1 Bath
1,024 SqFt
SOLD DATE : 03/09/2022
Key Details
Sold Price $178,000
Property Type Townhouse
Sub Type Interior Row/Townhouse
Listing Status Sold
Purchase Type For Sale
Square Footage 1,024 sqft
Price per Sqft $173
Subdivision Graceland Park
MLS Listing ID MDBC2024740
Sold Date 03/09/22
Style Colonial
Bedrooms 3
Full Baths 1
HOA Y/N N
Abv Grd Liv Area 1,024
Originating Board BRIGHT
Year Built 1953
Annual Tax Amount $1,903
Tax Year 2022
Lot Size 1,742 Sqft
Acres 0.04
Property Description
Renovated townhome offering the best of classic features with modern flair. The renovation included removing walls to achieve the open concept of the main level living area. The hardwood floors on both levels, including the staircase, have been refinished. The continuity of the hardwood floors is easy on the eye and boasts the open concept design. The Kitchen has been completely updated with new white cabinetry, stainless steel appliances & gas range, granite counters, large deep sink, and the rare gems of a full size dishwasher and a built-in microwave! A modern black faucet, black hardware , new lighting & fans continue the modern style. Upstairs, one will find a large primary bedroom, 2 additional bedrooms, a linen closet and full bath. The lower level is partially finished, has modern ceramic flooring and waiting your decision to become a home gym, rec room or playroom. The home has fresh paint throughout, new roof, new HWH, an inspected & certified HVAC system, new exterior doors, new sump pump, some new windows , utility sink & more! The alluring curb appeal is a result of removing the top front window awnings, fresh landscaping and new paint. There is an extra large parking pad in the rear, perfect for a BBQ grill and multi car parking. The neighbors have fences, so no need to install one, score! Don't wait this beauty will go fast. Inquire about Maryland Mortgage Program and other grants.
Location
State MD
County Baltimore
Zoning R
Rooms
Basement Heated, Improved, Interior Access, Partially Finished, Rough Bath Plumb, Shelving, Walkout Stairs, Windows
Interior
Interior Features Ceiling Fan(s), Skylight(s), Upgraded Countertops, Wood Floors
Hot Water Electric
Heating Forced Air
Cooling Central A/C
Flooring Hardwood, Ceramic Tile
Equipment Oven/Range - Gas, Dishwasher
Fireplace N
Window Features Skylights
Appliance Oven/Range - Gas, Dishwasher
Heat Source Natural Gas
Laundry Lower Floor
Exterior
Exterior Feature Porch(es)
Garage Spaces 2.0
Water Access N
Roof Type Architectural Shingle
Accessibility None
Porch Porch(es)
Total Parking Spaces 2
Garage N
Building
Story 2
Foundation Slab
Sewer Public Sewer
Water Public
Architectural Style Colonial
Level or Stories 2
Additional Building Above Grade
New Construction N
Schools
School District Baltimore County Public Schools
Others
Senior Community No
Tax ID 04121203023305
Ownership Fee Simple
SqFt Source Estimated
Special Listing Condition REO (Real Estate Owned)
Read Less Info
Want to know what your home might be worth? Contact us for a FREE valuation!

Our team is ready to help you sell your home for the highest possible price ASAP

Bought with Comegys Smith • RE/MAX Advantage Realty
"My job is to find and attract mastery-based agents to the office, protect the culture, and make sure everyone is happy! "







