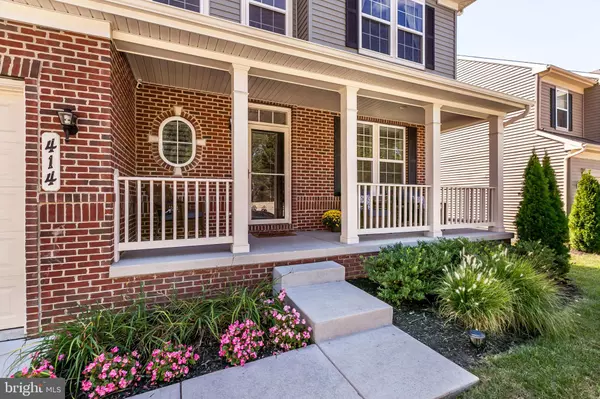$703,000
$665,000
5.7%For more information regarding the value of a property, please contact us for a free consultation.
5 Beds
4 Baths
3,312 SqFt
SOLD DATE : 03/11/2022
Key Details
Sold Price $703,000
Property Type Single Family Home
Sub Type Detached
Listing Status Sold
Purchase Type For Sale
Square Footage 3,312 sqft
Price per Sqft $212
Subdivision None Available
MLS Listing ID MDAA2018846
Sold Date 03/11/22
Style Colonial
Bedrooms 5
Full Baths 3
Half Baths 1
HOA Fees $50/ann
HOA Y/N Y
Abv Grd Liv Area 2,696
Originating Board BRIGHT
Year Built 2015
Annual Tax Amount $6,189
Tax Year 2021
Lot Size 4,596 Sqft
Acres 0.11
Property Description
OFFER DEADLINE SUNDAY THE 16TH AT 7:00PM- Stunning 5 bedroom, 3.5 bath Colonial located in Saint Martins Choice! Built in 2015, this spacious and move-in ready home offers approximately 3600 sqft of living space. The two-story entry foyer is flooded with light thanks to the vaulted ceilings and large windows. The versatile front room adjacent to the foyer can be used as a formal dining room, formal living room, or study. As you continue down the hall you will enter the large gourmet kitchen, which includes an island with seating for four, stainless steel appliances, granite counters, a coffee station, and table space. A large living room is located off the kitchen and features a gas fireplace, tall ceilings, and ample room to entertain. The upstairs landing opens to the foyer below and provides access to the master bedroom suite, 3 guest bedrooms, and hall bathroom. You will be speechless when you walk into the massive master suite that includes a walk-in closet and attached bathroom with a double vanity, custom tiled shower, and private water closet. The guest bedrooms are all large with plenty of closet space. The hall bath offers a double vanity that is perfect for sharing. The lower level is finished and includes the 5th bedroom with an extra-large egress window, a full bathroom, and a large open room with a wet bar. This flexible space could be used for a playroom, gaming center, movie theater, etc. If being outdoors is your thing, don't miss the beautiful front porch or rear patio Don't wait for new construction when you can buy this modern, fully upgraded 2015 build now!
Location
State MD
County Anne Arundel
Zoning R-8
Rooms
Other Rooms Living Room, Primary Bedroom, Bedroom 2, Bedroom 3, Bedroom 4, Kitchen, Family Room, Basement, Bedroom 1, Laundry, Primary Bathroom, Full Bath, Half Bath
Basement Full, Fully Finished, Heated, Improved, Windows
Interior
Interior Features Bar, Carpet, Ceiling Fan(s), Combination Kitchen/Living, Combination Kitchen/Dining, Dining Area, Family Room Off Kitchen, Floor Plan - Open, Kitchen - Eat-In, Kitchen - Gourmet, Kitchen - Island, Kitchen - Table Space, Primary Bath(s), Pantry, Recessed Lighting, Bathroom - Stall Shower, Bathroom - Tub Shower, Upgraded Countertops, Walk-in Closet(s), Wood Floors
Hot Water Electric
Heating Central
Cooling Central A/C, Ceiling Fan(s)
Flooring Hardwood, Carpet, Ceramic Tile
Fireplaces Number 1
Fireplaces Type Gas/Propane
Equipment Built-In Microwave, Dishwasher, Disposal, Dryer, Exhaust Fan, Refrigerator, Stainless Steel Appliances, Stove, Washer, Water Heater
Fireplace Y
Window Features Double Pane,Insulated,Screens
Appliance Built-In Microwave, Dishwasher, Disposal, Dryer, Exhaust Fan, Refrigerator, Stainless Steel Appliances, Stove, Washer, Water Heater
Heat Source Natural Gas
Laundry Upper Floor
Exterior
Exterior Feature Patio(s), Porch(es)
Parking Features Garage - Front Entry, Garage Door Opener
Garage Spaces 4.0
Amenities Available Common Grounds
Water Access N
Roof Type Architectural Shingle
Accessibility None
Porch Patio(s), Porch(es)
Attached Garage 2
Total Parking Spaces 4
Garage Y
Building
Story 3
Foundation Slab
Sewer Public Sewer
Water Public
Architectural Style Colonial
Level or Stories 3
Additional Building Above Grade, Below Grade
Structure Type Dry Wall,Vaulted Ceilings
New Construction N
Schools
School District Anne Arundel County Public Schools
Others
HOA Fee Include Common Area Maintenance,Snow Removal
Senior Community No
Tax ID 020380890238218
Ownership Fee Simple
SqFt Source Estimated
Special Listing Condition Standard
Read Less Info
Want to know what your home might be worth? Contact us for a FREE valuation!

Our team is ready to help you sell your home for the highest possible price ASAP

Bought with Han Liu • Samson Properties
"My job is to find and attract mastery-based agents to the office, protect the culture, and make sure everyone is happy! "







