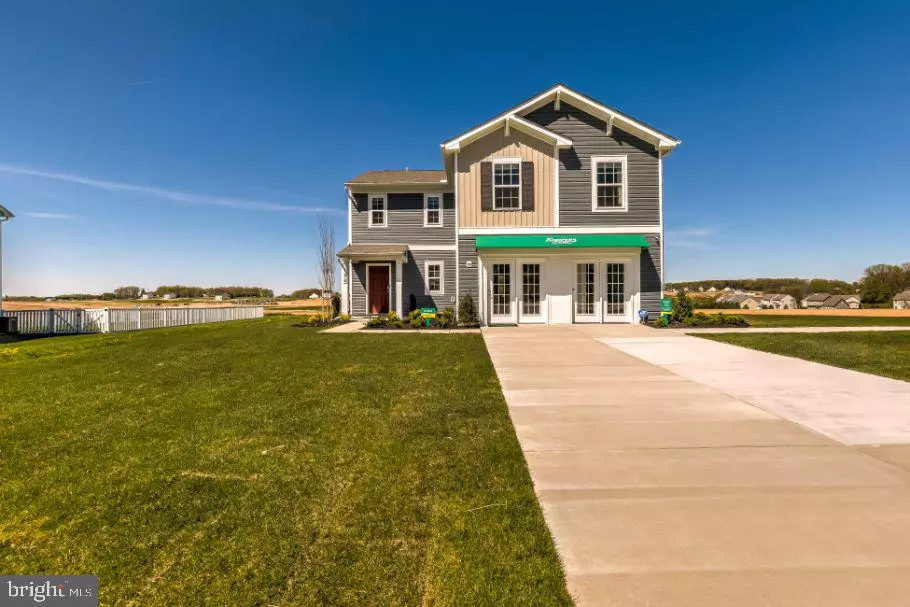$365,000
$373,490
2.3%For more information regarding the value of a property, please contact us for a free consultation.
4 Beds
3 Baths
1,906 SqFt
SOLD DATE : 03/29/2022
Key Details
Sold Price $365,000
Property Type Single Family Home
Sub Type Detached
Listing Status Sold
Purchase Type For Sale
Square Footage 1,906 sqft
Price per Sqft $191
Subdivision High Pointe
MLS Listing ID PAYK2009922
Sold Date 03/29/22
Style Colonial
Bedrooms 4
Full Baths 2
Half Baths 1
HOA Fees $16/ann
HOA Y/N Y
Abv Grd Liv Area 1,906
Originating Board BRIGHT
Year Built 2022
Tax Year 2021
Lot Size 0.345 Acres
Acres 0.35
Property Description
MODEL FOR SALE! Financing fell through! GORGEOUS PROFESSIONALLY DECORATED MODERN FARMHOUSE INSPIRED MODEL with custom paint, lighting, window treatments, landscaping and trim throughout. PHOTOS ARE OF ACTUAL HOME. Be the envy of family and friends with this home; a perfect study of balance, symmetry and perfect proportions. A Truly Chip and Joanna Gaines inspired Magnolia home. This home represents the perfect relationship between architecture, furniture and decor that create harmony . Entertain family and friends in the open main level partnered with desirable stainless steel appliances, hard surface flooring, large island and gorgeous granite counter tops that complement the aesthetic of the interior color package selected for this home. There is also a huge walk in pantry and additional seating at the island. The main foyer is the home's first impression and sets the tone of a entry that feels defined. This entry takes you to this gorgeous bright and breezy great room adorned with custom ship lap. The black and white color palette gives you the freedom to gradually add in color with textiles and visually interesting pieces. You'll love the convenience of an upstairs laundry room with washer and dryer included along with a flat backyard that has a brick paver patio with enough space for a multitude of outdoor activities. The large owner's suite is truly a tranquil retreat featuring a huge walk in closet and large bath with double vanities. There are 3 additional generously sized bedrooms for your work from home space or additional bedrooms for a large family. INSTAGRAM WORTHY HOME. Every room of this home has a journey of its own an the memories that will accompany each chapter will be so special to you throughout the years.
Location
State PA
County York
Area West Manheim Twp (15252)
Zoning RESIDENTIAL
Rooms
Other Rooms Primary Bedroom, Bedroom 2, Bedroom 3, Bedroom 4, Kitchen, Foyer, Great Room, Laundry, Bathroom 2, Primary Bathroom, Half Bath
Interior
Interior Features Carpet, Dining Area, Family Room Off Kitchen, Kitchen - Eat-In, Floor Plan - Open, Kitchen - Island, Upgraded Countertops
Hot Water Electric
Heating Forced Air
Cooling Central A/C
Flooring Carpet, Laminated
Equipment Dishwasher, Dryer - Electric, Microwave, Oven/Range - Gas, Refrigerator, Washer
Fireplace N
Window Features Double Pane,Low-E
Appliance Dishwasher, Dryer - Electric, Microwave, Oven/Range - Gas, Refrigerator, Washer
Heat Source Natural Gas
Exterior
Parking Features Garage - Front Entry
Garage Spaces 2.0
Utilities Available Cable TV Available
Water Access N
Roof Type Asphalt
Accessibility None
Attached Garage 2
Total Parking Spaces 2
Garage Y
Building
Story 2
Foundation Slab
Sewer Public Sewer
Water Public
Architectural Style Colonial
Level or Stories 2
Additional Building Above Grade
Structure Type Dry Wall,9'+ Ceilings
New Construction Y
Schools
Elementary Schools West Manheim
Middle Schools Emory H Markle
High Schools South Western
School District South Western
Others
Pets Allowed Y
Senior Community No
Tax ID 52-000-19-0463-00-00000
Ownership Fee Simple
SqFt Source Estimated
Acceptable Financing Cash, Contract, Conventional, FHA, VA
Listing Terms Cash, Contract, Conventional, FHA, VA
Financing Cash,Contract,Conventional,FHA,VA
Special Listing Condition Standard
Pets Allowed No Pet Restrictions
Read Less Info
Want to know what your home might be worth? Contact us for a FREE valuation!

Our team is ready to help you sell your home for the highest possible price ASAP

Bought with Amy Saxe • RE/MAX Advantage Realty

"My job is to find and attract mastery-based agents to the office, protect the culture, and make sure everyone is happy! "







