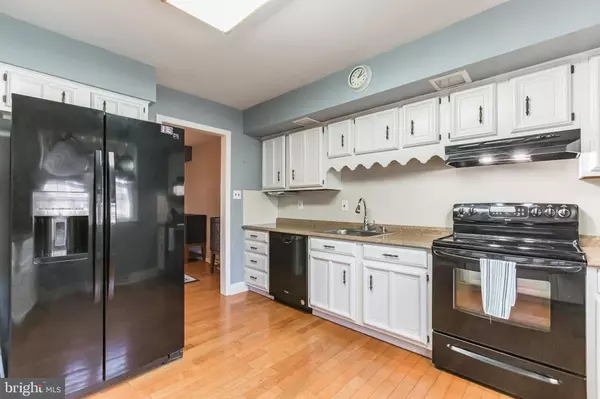$250,000
$229,000
9.2%For more information regarding the value of a property, please contact us for a free consultation.
3 Beds
4 Baths
1,664 SqFt
SOLD DATE : 04/22/2022
Key Details
Sold Price $250,000
Property Type Condo
Sub Type Condo/Co-op
Listing Status Sold
Purchase Type For Sale
Square Footage 1,664 sqft
Price per Sqft $150
Subdivision Maple Mews
MLS Listing ID NJCD2019676
Sold Date 04/22/22
Style Traditional
Bedrooms 3
Full Baths 2
Half Baths 2
Condo Fees $230/mo
HOA Y/N N
Abv Grd Liv Area 1,664
Originating Board BRIGHT
Year Built 1972
Annual Tax Amount $6,056
Tax Year 2021
Lot Size 1.690 Acres
Acres 1.69
Property Description
Final and Best by Saturday at 3 pm - Beautiful townhouse located in the privately owned quiet community of Maple Mews, this 3 bedroom, 2 full and 2 half bath home is in the heart of Merchantville, walking distance to shopping, dining, the library, and public transportation. Features include a spacious kitchen with added cabinets & shelving, dining room, living room with wood burning fireplace, slider doors out to your very own rear patio, master bedroom with full bath, and a spacious finished basement that has an additional half bath, plenty of storage including a cedar closet, laundry, and work bench area. Low monthly HOA fee and two assigned parking spots plus plenty of visitor parking. Schedule your appointment today and enjoy easy living in the lovely town of Merchantville!
Location
State NJ
County Camden
Area Merchantville Boro (20424)
Zoning RES
Rooms
Other Rooms Living Room, Dining Room, Primary Bedroom, Bedroom 2, Kitchen, Bedroom 1, Attic
Basement Fully Finished, Full
Interior
Interior Features Ceiling Fan(s), Kitchen - Eat-In, Cedar Closet(s), Combination Kitchen/Dining, Combination Dining/Living
Hot Water Natural Gas
Heating Forced Air
Cooling Central A/C
Flooring Wood, Fully Carpeted, Tile/Brick
Fireplaces Number 1
Fireplaces Type Brick
Equipment Dishwasher, Disposal
Fireplace Y
Appliance Dishwasher, Disposal
Heat Source Natural Gas
Laundry Basement
Exterior
Exterior Feature Patio(s)
Garage Spaces 2.0
Fence Other
Water Access N
Roof Type Pitched
Accessibility None
Porch Patio(s)
Total Parking Spaces 2
Garage N
Building
Lot Description Level
Story 3
Foundation Block
Sewer Public Sewer
Water Public
Architectural Style Traditional
Level or Stories 3
Additional Building Above Grade
New Construction N
Schools
High Schools Haddon Heights H.S.
School District Haddon Heights Schools
Others
Pets Allowed Y
HOA Fee Include Common Area Maintenance,Ext Bldg Maint,Snow Removal,Trash,All Ground Fee,Management
Senior Community No
Tax ID 24-00034-00004-C0C20
Ownership Fee Simple
SqFt Source Estimated
Acceptable Financing Conventional, FHA
Listing Terms Conventional, FHA
Financing Conventional,FHA
Special Listing Condition Standard
Pets Allowed Case by Case Basis
Read Less Info
Want to know what your home might be worth? Contact us for a FREE valuation!

Our team is ready to help you sell your home for the highest possible price ASAP

Bought with Vinnae De Feo • Keller Williams Realty - Cherry Hill
"My job is to find and attract mastery-based agents to the office, protect the culture, and make sure everyone is happy! "







