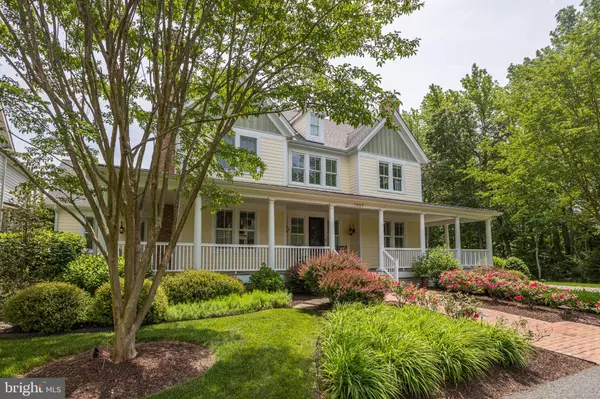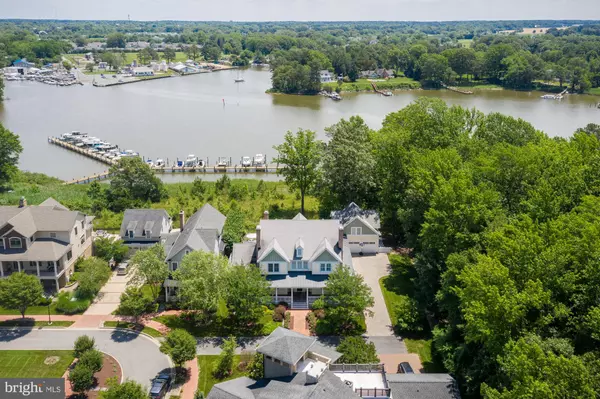$1,900,000
$2,150,000
11.6%For more information regarding the value of a property, please contact us for a free consultation.
5 Beds
6 Baths
5,109 SqFt
SOLD DATE : 04/15/2022
Key Details
Sold Price $1,900,000
Property Type Single Family Home
Sub Type Detached
Listing Status Sold
Purchase Type For Sale
Square Footage 5,109 sqft
Price per Sqft $371
Subdivision Easton Village
MLS Listing ID MDTA141278
Sold Date 04/15/22
Style Farmhouse/National Folk
Bedrooms 5
Full Baths 5
Half Baths 1
HOA Fees $291/mo
HOA Y/N Y
Abv Grd Liv Area 5,109
Originating Board BRIGHT
Year Built 2007
Annual Tax Amount $15,715
Tax Year 2021
Lot Size 0.277 Acres
Acres 0.28
Property Description
One of Easton Village's Crown Jewels! Enjoy the sun rise over the Tred Avon River from this Custom built Farmhouse Style ILEX built home. The most Spectacular Water Views in Easton Village. This luxurious home calls to the most sophisticated buyer, with hardwood floors throughout, marble bathrooms, granite countertops, custom cabinetry, coffered ceilings, elevator, 3 wood burning fireplaces, screened porch, wrap around porches, air soaking tub, custom showers, commercial grade appliances, lighted wet bar with wine cooler, and room for a pool, guest house with 1 br, 1 ba, kitchenette, 1 deeded deep water boat slip, and 2 car oversized garage. This cul de sac lot is the most secluded lot in Easton Village, with a preserved wood waterfront lot next door. An amazing location to restaurants, shopping and hospitals. This home is one of a kind and won't last in the fast moving market. Make an appointment today to preview this amazing property.
Location
State MD
County Talbot
Zoning RESIDENTIAL
Rooms
Other Rooms Living Room, Dining Room, Primary Bedroom, Bedroom 2, Bedroom 3, Bedroom 4, Kitchen, Game Room, Den, Breakfast Room, Bedroom 1, Great Room, Laundry, Loft, Efficiency (Additional), Bathroom 1, Bathroom 2, Bathroom 3, Primary Bathroom, Full Bath, Half Bath, Screened Porch
Interior
Hot Water 60+ Gallon Tank
Heating Energy Star Heating System
Cooling Energy Star Cooling System
Flooring Hardwood, Ceramic Tile, Marble
Fireplaces Number 3
Furnishings No
Fireplace Y
Heat Source Natural Gas
Laundry Main Floor
Exterior
Exterior Feature Porch(es), Patio(s), Deck(s), Screened, Wrap Around
Garage Additional Storage Area, Garage - Front Entry, Oversized
Garage Spaces 8.0
Waterfront N
Water Access Y
Water Access Desc Fishing Allowed,Canoe/Kayak,Boat - Powered,Swimming Allowed,Sail,Waterski/Wakeboard
View River
Roof Type Architectural Shingle,Metal
Accessibility None
Porch Porch(es), Patio(s), Deck(s), Screened, Wrap Around
Parking Type Detached Garage, Driveway
Total Parking Spaces 8
Garage Y
Building
Lot Description Cul-de-sac, Landscaping, Private
Story 2.5
Sewer Public Sewer
Water Public
Architectural Style Farmhouse/National Folk
Level or Stories 2.5
Additional Building Above Grade, Below Grade
Structure Type Beamed Ceilings,Tray Ceilings
New Construction N
Schools
School District Talbot County Public Schools
Others
Pets Allowed Y
Senior Community No
Tax ID 2101111825
Ownership Fee Simple
SqFt Source Assessor
Security Features Security System,Sprinkler System - Indoor
Horse Property N
Special Listing Condition Standard
Pets Description Cats OK, Dogs OK
Read Less Info
Want to know what your home might be worth? Contact us for a FREE valuation!

Our team is ready to help you sell your home for the highest possible price ASAP

Bought with Marjory L Hardy • Compass

"My job is to find and attract mastery-based agents to the office, protect the culture, and make sure everyone is happy! "







