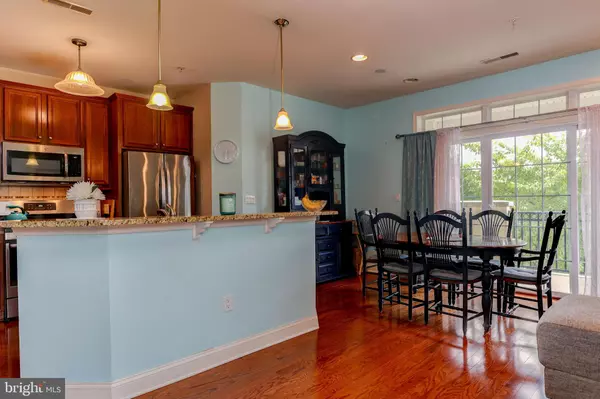$330,000
$304,500
8.4%For more information regarding the value of a property, please contact us for a free consultation.
2 Beds
3 Baths
1,458 SqFt
SOLD DATE : 04/28/2022
Key Details
Sold Price $330,000
Property Type Condo
Sub Type Condo/Co-op
Listing Status Sold
Purchase Type For Sale
Square Footage 1,458 sqft
Price per Sqft $226
Subdivision Plaza Grande
MLS Listing ID NJCD2021588
Sold Date 04/28/22
Style Traditional
Bedrooms 2
Full Baths 2
Half Baths 1
Condo Fees $312/mo
HOA Y/N N
Abv Grd Liv Area 1,458
Originating Board BRIGHT
Year Built 2006
Annual Tax Amount $6,341
Tax Year 2021
Lot Dimensions 0.00 x 0.00
Property Description
(For GPS Please Use 124 GRANDE AVENUE, Cherry Hill). Plaza Grande In Cherry Hill (Former Site Of Garden State Race Track) Is A Very Attractive And Beautifully Maintained 55+ Premier Adult Community With Abundant Amenities And Shopping With An Upscale Appeal And A Lifestyle That You Have Earned. Entry To The Professionally Landscaped Building Is Either Through An Indoor, Private, Heated And Secure Parking Garage, Or Through The Professionally Decorated Main Lobby. Elevator To The Second Floor And Notice That The Oversized Hallway Is A Feature Not Found Anywhere Else. Then, As You Enter This Tasteful Gulf Stream Model Home, The Very Spacious Look And Feel Of The Open Concept Floor Plan Is A Pleasant Greeting. The Feeling Of Comfortable Living And Ample Space Is A Warm Welcome Home. This Lovely Home Features 2 Bedrooms And 2-1/2 Bathrooms, Living Room, Dining Area, Laundry Room, Numerous Closets And A Large Covered Balcony. The Custom Kitchen Features A Center Island Counter Bar Perfect For Casual Dining. The Kitchen Also Has 42-Inch Cherry Cabinetry, Full Stainless Steel Appliance Package, Granite Counter Tops With Plenty Of Prep Space For Everyday Or Parties, And A Ceramic Tile Backsplash. Other Features Include 9-Foot Ceilings, French Doors Leading To The Balcony, Hardwood Floors, Neutral Color Scheme And Custom Window Treatments. The Primary Suite Is Designed As A Private Retreat With Crown Molding, Plantation Shutters And Recessed Lighting. The Primary Bath Boasts A Garden Tub, Ceramic Tile And A Full-Sized Shower With Glass Doors. The Washer, Dryer And Hot Water Heater Are Approximately 5 Years Old; The Kitchen Appliances Are Approximately 4 Years Old. Mailboxes Are Inside The Building, As Well As A Trash Chute In A Separate Closet. The 18,500 Square Foot Clubhouse Has Been Recently Updated And Includes Not Only An Outdoor Pool, But An Indoor Pool As Well For Your Year-Round Enjoyment. There Is Also A Fitness Center With Cardio Equipment, Sauna And Massage Room, Bar, Lounging TV Area With Fireplace And Multiple TV Screens Where You Can Entertain Guests Or Enjoy Some Relaxation. Other Clubhouse Amenities Are Tennis, Pickleball, Movie Theater With 95” Screen And Surround Sound, Billiards, Card Table, Wireless Business Center, Conference Rooms And More. It Is A Lifestyle To Be Fully Enjoyed And Only Steps From Your Home. This Area Of Cherry Hill Is Well Known For Its' Abundant Shopping, Dining, And Numerous Specialty Stores As Well As Major Outlets All Within Walking Distance (Including Trader Joe's) Or A Very Short Ride And Only 6.5 Miles From Philadelphia. Do Not Delay As This Very Lovely Home Will Not Last Long In This Very Hot Market.
Location
State NJ
County Camden
Area Cherry Hill Twp (20409)
Zoning RES
Rooms
Main Level Bedrooms 2
Interior
Interior Features Bar, Breakfast Area, Carpet, Ceiling Fan(s), Crown Moldings, Dining Area, Elevator, Entry Level Bedroom, Family Room Off Kitchen, Floor Plan - Open, Kitchen - Island, Primary Bath(s), Recessed Lighting, Stall Shower, Tub Shower, Walk-in Closet(s), Window Treatments, Wood Floors
Hot Water Electric
Heating Forced Air
Cooling Central A/C
Flooring Hardwood, Carpet, Ceramic Tile
Equipment Dishwasher, Disposal, Dryer, Microwave, Oven/Range - Gas, Refrigerator, Washer, Water Heater
Window Features Energy Efficient,Insulated,Vinyl Clad
Appliance Dishwasher, Disposal, Dryer, Microwave, Oven/Range - Gas, Refrigerator, Washer, Water Heater
Heat Source Natural Gas
Exterior
Parking Features Inside Access, Garage Door Opener
Garage Spaces 1.0
Amenities Available Club House, Common Grounds, Exercise Room, Fitness Center, Game Room, Party Room, Pool - Indoor, Pool - Outdoor, Tennis Courts
Water Access N
Accessibility None
Total Parking Spaces 1
Garage N
Building
Story 1
Foundation Brick/Mortar
Sewer Public Sewer
Water Public
Architectural Style Traditional
Level or Stories 1
Additional Building Above Grade, Below Grade
New Construction N
Schools
School District Cherry Hill Township Public Schools
Others
Pets Allowed Y
HOA Fee Include All Ground Fee,Common Area Maintenance,Ext Bldg Maint,Lawn Maintenance,Management,Recreation Facility,Sauna,Snow Removal,Trash
Senior Community Yes
Age Restriction 55
Tax ID 09-00054 01-00008-C0124
Ownership Condominium
Acceptable Financing Cash, Conventional
Listing Terms Cash, Conventional
Financing Cash,Conventional
Special Listing Condition Standard
Pets Allowed Size/Weight Restriction
Read Less Info
Want to know what your home might be worth? Contact us for a FREE valuation!

Our team is ready to help you sell your home for the highest possible price ASAP

Bought with Stephen J Pestridge • Keller Williams Realty - Cherry Hill
"My job is to find and attract mastery-based agents to the office, protect the culture, and make sure everyone is happy! "







