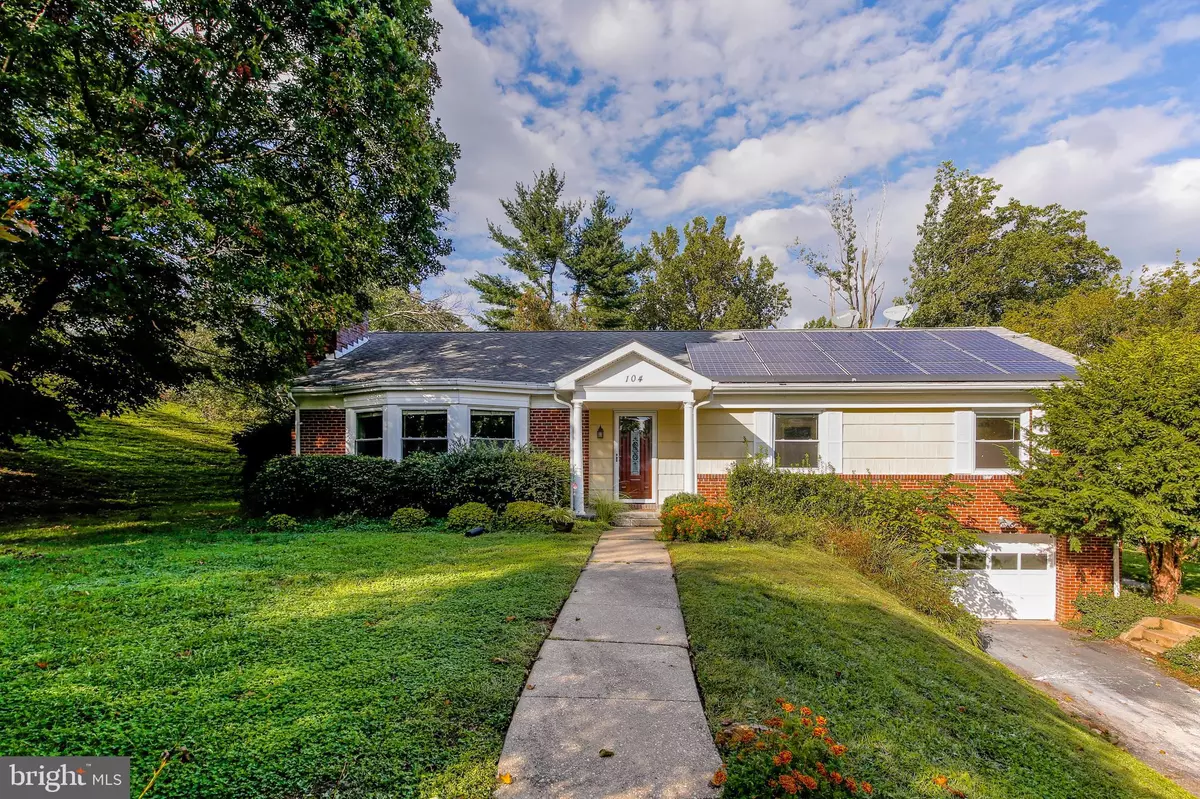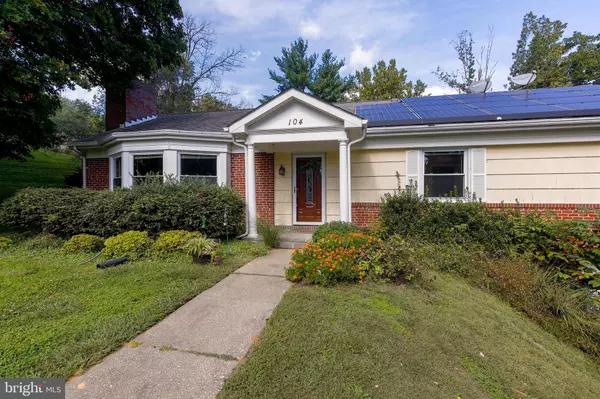$565,000
$559,000
1.1%For more information regarding the value of a property, please contact us for a free consultation.
5 Beds
3 Baths
3,234 SqFt
SOLD DATE : 04/29/2022
Key Details
Sold Price $565,000
Property Type Single Family Home
Sub Type Detached
Listing Status Sold
Purchase Type For Sale
Square Footage 3,234 sqft
Price per Sqft $174
Subdivision Stratford
MLS Listing ID MDBC2027880
Sold Date 04/29/22
Style Ranch/Rambler
Bedrooms 5
Full Baths 3
HOA Y/N N
Abv Grd Liv Area 2,234
Originating Board BRIGHT
Year Built 1956
Annual Tax Amount $5,716
Tax Year 2021
Lot Size 1.200 Acres
Acres 1.2
Lot Dimensions 1.00 x
Property Description
Maryland's local brokerage proudly presents 104 Farview Ct! This quintessential and rarely available brick rancher sits on over an acre of land backing to a private wooded area that leads down to a small stream. Enter into the home to be greeted by gleaming hardwoods throughout. The large living room boasts a wood burning fireplace and leads you to a separate dining area and additional bonus 4-season room with vaulted ceilings. A large, open kitchen with stainless and granite walks out to a back patio perfect for grilling, dining al fresco and entertaining. The first floor is completed by two full baths and four ample bedrooms including the owner's suite with a private bath and two large closets. The basement has an additional flex room that has been being used as a bedroom and also has a full bath and plenty of room for a rec area and storage with a little TLC and imagination! The home has solar panels that will help offset utility costs. This neighborhood is sought after because of its close proximity to all local amenities while feeling secluded, tucked into a charming neighborhood.
Location
State MD
County Baltimore
Zoning R
Rooms
Basement Partially Finished
Main Level Bedrooms 4
Interior
Interior Features Attic, Ceiling Fan(s), Chair Railings, Dining Area, Entry Level Bedroom, Floor Plan - Traditional, Kitchen - Eat-In, Kitchen - Island, Primary Bath(s), Recessed Lighting, Stall Shower, Tub Shower, Upgraded Countertops, Wood Floors
Hot Water Natural Gas
Heating Forced Air
Cooling Central A/C
Flooring Wood
Fireplaces Number 1
Fireplaces Type Wood
Equipment Dishwasher, Disposal, Icemaker, Refrigerator, Microwave, Stainless Steel Appliances, Oven/Range - Electric, Range Hood
Fireplace Y
Window Features Bay/Bow,Skylights
Appliance Dishwasher, Disposal, Icemaker, Refrigerator, Microwave, Stainless Steel Appliances, Oven/Range - Electric, Range Hood
Heat Source Natural Gas
Laundry Basement
Exterior
Exterior Feature Patio(s)
Parking Features Garage Door Opener
Garage Spaces 4.0
Water Access N
Accessibility None
Porch Patio(s)
Attached Garage 1
Total Parking Spaces 4
Garage Y
Building
Story 2
Foundation Other
Sewer Private Septic Tank
Water Public
Architectural Style Ranch/Rambler
Level or Stories 2
Additional Building Above Grade, Below Grade
New Construction N
Schools
School District Baltimore County Public Schools
Others
Senior Community No
Tax ID 04080806046110
Ownership Fee Simple
SqFt Source Assessor
Special Listing Condition Standard
Read Less Info
Want to know what your home might be worth? Contact us for a FREE valuation!

Our team is ready to help you sell your home for the highest possible price ASAP

Bought with Leigh Kaminsky • American Premier Realty, LLC
"My job is to find and attract mastery-based agents to the office, protect the culture, and make sure everyone is happy! "







