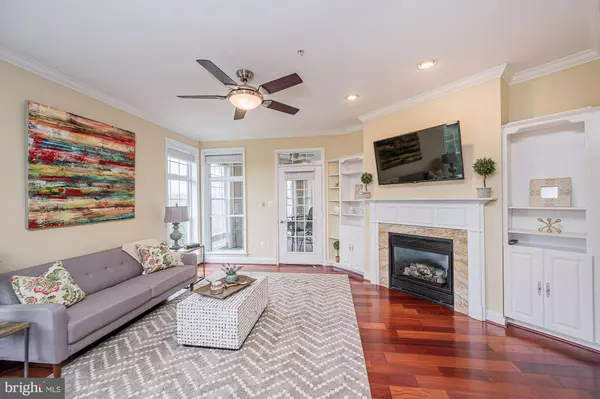$710,000
$600,000
18.3%For more information regarding the value of a property, please contact us for a free consultation.
4 Beds
4 Baths
3,406 SqFt
SOLD DATE : 05/06/2022
Key Details
Sold Price $710,000
Property Type Condo
Sub Type Condo/Co-op
Listing Status Sold
Purchase Type For Sale
Square Footage 3,406 sqft
Price per Sqft $208
Subdivision Fairway Villas
MLS Listing ID MDHW2013562
Sold Date 05/06/22
Style Colonial
Bedrooms 4
Full Baths 3
Half Baths 1
Condo Fees $291/mo
HOA Fees $32/qua
HOA Y/N Y
Abv Grd Liv Area 2,189
Originating Board BRIGHT
Year Built 1998
Annual Tax Amount $7,710
Tax Year 2022
Property Description
Stunning villa located on a quiet cul de sac in Waverly Woods amenity rich community. This spacious home boasts golf course views, an in-law suite, ample storage, and updates including the roof, HVAC, flooring, appliances, ceiling fans, and more! Enter into the sun filled foyer highlighting gorgeous hardwood flooring, accent molding, and a soothing neutral color palette. Stately architectural columns lead to the open floor plan that includes a formal dining room and spacious living room with a gas burning fireplace in granite surround, flanked by built-in bookshelves with a breakfast bar detailed with a wood accent wall, and offers access to the sunroom. The kitchen features granite countertops, beautiful glass mosaic tile backsplash, and stainless steel appliances including a new refrigerator. An office with built-in work stations, laundry room with new large capacity washer and dryer, and a powder room complete this level. The primary bedroom suite offers a sitting room, huge walk-in closet, and en suite bath with a soaking tub, separate shower, and dual vanity. Ascend the oak staircase to the oversized loft, two sizable bedrooms, and a full bath with a frameless shower and dual vanity. Perfect for the overnight guest or in law suite, the lower level provides a bedroom, full bath, a walkout family room, and kitchenette, plus a 2nd laundry room. The 2-car garage has a workbench, overhead storage, and a 3rd refrigerator. Enjoy outdoor living on the patio and Waverly Woods outdoor community pool, tot-lot, fitness center, walking trails, and a golf course. Quick access to commuter routes MD-99, US-40, I-70 and US-29. Just minutes from Patapsco Valley State Park, Turf Valley Country Club and plenty of shops and restaurants. Dont miss this spectacular home!
Location
State MD
County Howard
Zoning RA15
Rooms
Other Rooms Living Room, Dining Room, Primary Bedroom, Sitting Room, Bedroom 2, Bedroom 3, Bedroom 4, Kitchen, Family Room, Foyer, Sun/Florida Room, Laundry, Loft, Office, Workshop, Bonus Room
Basement Connecting Stairway, Daylight, Full, Interior Access, Outside Entrance, Rear Entrance, Walkout Level, Windows, Workshop, Fully Finished
Interior
Interior Features Built-Ins, Carpet, Ceiling Fan(s), Chair Railings, Combination Dining/Living, Crown Moldings, Dining Area, Entry Level Bedroom, Floor Plan - Open, Formal/Separate Dining Room, Kitchen - Eat-In, Kitchen - Island, Kitchen - Table Space, Primary Bath(s), Recessed Lighting, Soaking Tub, Walk-in Closet(s), Wet/Dry Bar, Wood Floors
Hot Water Electric
Heating Forced Air
Cooling Central A/C
Flooring Ceramic Tile, Carpet, Hardwood, Other
Fireplaces Type Gas/Propane, Fireplace - Glass Doors, Mantel(s)
Equipment Built-In Microwave, Dishwasher, Disposal, Dryer, Dryer - Front Loading, Energy Efficient Appliances, Icemaker, Oven - Self Cleaning, Oven/Range - Electric, Refrigerator, Stainless Steel Appliances, Washer, Water Dispenser, Humidifier, Extra Refrigerator/Freezer, Stove
Fireplace Y
Window Features Double Pane,Screens,Vinyl Clad
Appliance Built-In Microwave, Dishwasher, Disposal, Dryer, Dryer - Front Loading, Energy Efficient Appliances, Icemaker, Oven - Self Cleaning, Oven/Range - Electric, Refrigerator, Stainless Steel Appliances, Washer, Water Dispenser, Humidifier, Extra Refrigerator/Freezer, Stove
Heat Source Natural Gas
Laundry Main Floor, Has Laundry
Exterior
Exterior Feature Patio(s)
Parking Features Additional Storage Area, Built In, Garage - Front Entry, Inside Access, Garage Door Opener
Garage Spaces 2.0
Amenities Available Common Grounds, Pool - Outdoor
Water Access N
View Garden/Lawn
Accessibility Other
Porch Patio(s)
Attached Garage 2
Total Parking Spaces 2
Garage Y
Building
Lot Description Landscaping, Front Yard, Rear Yard, SideYard(s)
Story 3
Foundation Other
Sewer Public Sewer
Water Public
Architectural Style Colonial
Level or Stories 3
Additional Building Above Grade, Below Grade
Structure Type Dry Wall
New Construction N
Schools
Elementary Schools Waverly
Middle Schools Mount View
High Schools Marriotts Ridge
School District Howard County Public School System
Others
Pets Allowed Y
HOA Fee Include Common Area Maintenance,Pool(s)
Senior Community No
Tax ID 1403324699
Ownership Condominium
Security Features Main Entrance Lock,Smoke Detector
Special Listing Condition Standard
Pets Allowed No Pet Restrictions
Read Less Info
Want to know what your home might be worth? Contact us for a FREE valuation!

Our team is ready to help you sell your home for the highest possible price ASAP

Bought with Soma Barman • Keller Williams Lucido Agency
"My job is to find and attract mastery-based agents to the office, protect the culture, and make sure everyone is happy! "







