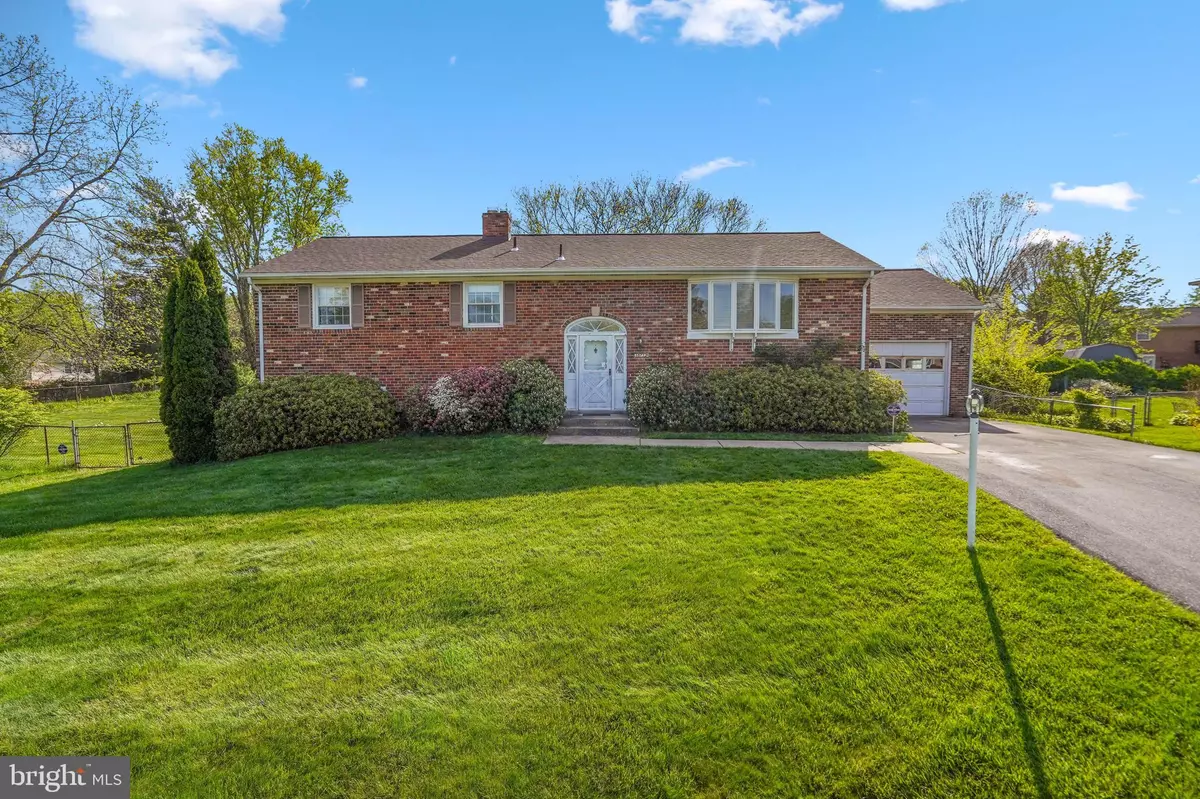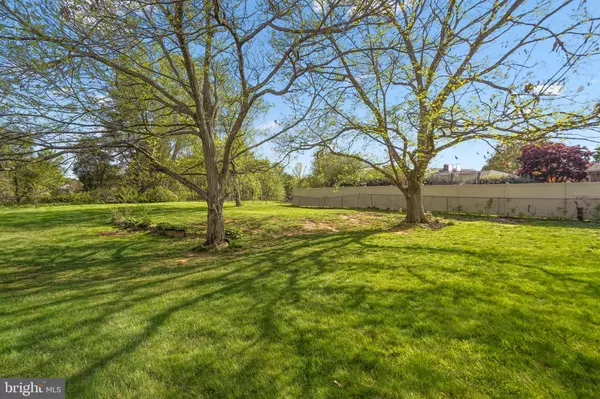$600,000
$525,000
14.3%For more information regarding the value of a property, please contact us for a free consultation.
5 Beds
3 Baths
2,145 SqFt
SOLD DATE : 05/12/2022
Key Details
Sold Price $600,000
Property Type Single Family Home
Sub Type Detached
Listing Status Sold
Purchase Type For Sale
Square Footage 2,145 sqft
Price per Sqft $279
Subdivision Olney Mill
MLS Listing ID MDMC2045712
Sold Date 05/12/22
Style Split Foyer
Bedrooms 5
Full Baths 3
HOA Fees $5/ann
HOA Y/N Y
Abv Grd Liv Area 1,430
Originating Board BRIGHT
Year Built 1974
Annual Tax Amount $5,369
Tax Year 2021
Lot Size 0.567 Acres
Acres 0.57
Property Description
Fantastic opportunity to live in this sought-after neighborhood in Olney at a great price. Walk thru this home with a creative mind because the potential for this 5 bedroom, 3 bath is endless. Main level has 3 bedrooms, 2 full baths, a kitchen that is in need of love, and a family room with hardwood floors and a bay window. The walkout basement includes a large family room with fireplace, a bar area, 2 bedrooms, full bath and spacious laundry area. With the large lot and a roof that is just 4 years old, add a park within walking distance, top quality schools and you've got the perfect property to make your own. Come take a look and start planning your renovations today. Please note this property is being sold AS-IS.
Location
State MD
County Montgomery
Zoning R200
Rooms
Other Rooms Living Room, Dining Room, Kitchen, Family Room
Basement Connecting Stairway, Full, Fully Finished, Heated, Improved
Main Level Bedrooms 3
Interior
Hot Water Electric
Heating Forced Air
Cooling Central A/C
Fireplaces Number 1
Fireplace Y
Heat Source Electric
Laundry Basement
Exterior
Exterior Feature Deck(s)
Garage Garage - Front Entry
Garage Spaces 1.0
Waterfront N
Water Access N
Accessibility None
Porch Deck(s)
Parking Type Attached Garage, Driveway
Attached Garage 1
Total Parking Spaces 1
Garage Y
Building
Story 2
Foundation Other
Sewer Public Sewer
Water Public
Architectural Style Split Foyer
Level or Stories 2
Additional Building Above Grade, Below Grade
New Construction N
Schools
Elementary Schools Belmont
Middle Schools Rosa M. Parks
High Schools Sherwood
School District Montgomery County Public Schools
Others
Senior Community No
Tax ID 160800748745
Ownership Fee Simple
SqFt Source Assessor
Special Listing Condition Standard
Read Less Info
Want to know what your home might be worth? Contact us for a FREE valuation!

Our team is ready to help you sell your home for the highest possible price ASAP

Bought with Ellen L Lima • Realty Advantage

"My job is to find and attract mastery-based agents to the office, protect the culture, and make sure everyone is happy! "







