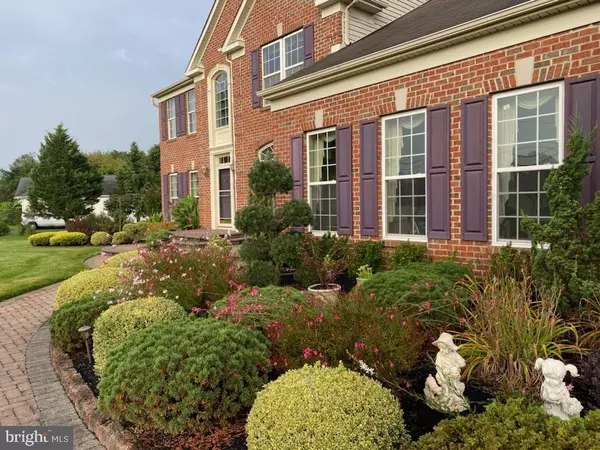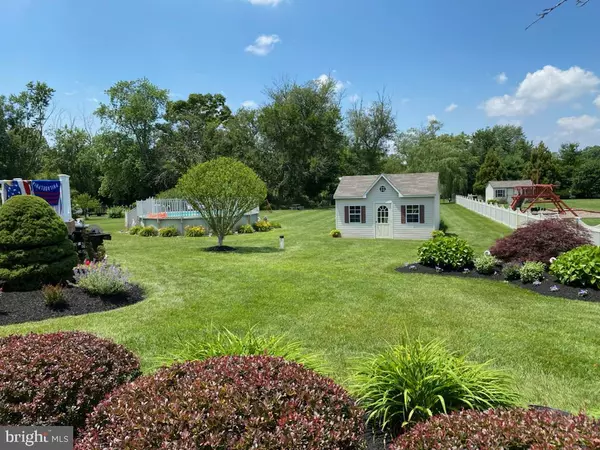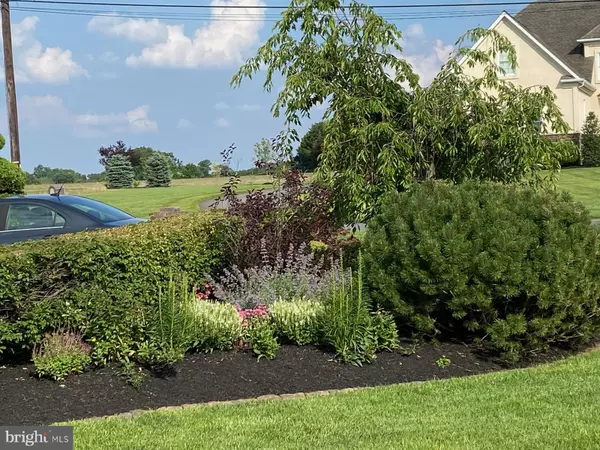$620,000
$639,900
3.1%For more information regarding the value of a property, please contact us for a free consultation.
4 Beds
4 Baths
5,171 SqFt
SOLD DATE : 05/13/2022
Key Details
Sold Price $620,000
Property Type Single Family Home
Sub Type Detached
Listing Status Sold
Purchase Type For Sale
Square Footage 5,171 sqft
Price per Sqft $119
Subdivision None Available
MLS Listing ID NJGL2002734
Sold Date 05/13/22
Style Colonial
Bedrooms 4
Full Baths 2
Half Baths 2
HOA Y/N N
Abv Grd Liv Area 4,000
Originating Board BRIGHT
Year Built 2002
Annual Tax Amount $13,272
Tax Year 2021
Lot Size 1.180 Acres
Acres 1.18
Lot Dimensions 0.00 x 0.00
Property Description
This former model home for Quail Ridge sits on a premium lot that has extensive landscaping, irrigation system and has views of a private pond in the back. The brick front accents the front and the paver walkways give a warm feel as you enter the foyer of this home. There is a large deck that overlooks the pool and back yard and the oversized storage barn gives outside storage. The interior of home boasts numerous upgrades such as hardwood flooring, custom built-ins, upgraded wood trim work through many of the rooms, 32 recess lights through out home, tray ceilings, gas fireplace with custom mantel in oversized family room. The gourmet kitchen amenities include 42" maple cabinets, stainless steel appliances, huge island and kitchen opens up to the breakfast room that has skylights that allow the sun to stream into the breakfast room. Custom built-ins and french doors enhance the first floor study. Normally there is a garage (480 sq. ft) but this home was used as a model home (this living space area can be converted back to a garage ). The additional living space can be utilized in many ways. Home offers 3 zone heat and central air. The dramatic master bedroom features a sitting room, detailed wood trim, 3 closets (2 walk-ins) and and large master bath with with dual vanity, shower and garden tub. The other 3 bedrooms are all nicely sized. The finished basement has a large game room area that includes a bar , pool table area, TV area with custom built-ins, separate room for 2nd study or hobby room and 1/2 bath. There is still an area in the basement for storage that everyone needs. This home has many custom features not listed but will be sure to please any buyer that walks through.
Location
State NJ
County Gloucester
Area Harrison Twp (20808)
Zoning R1
Rooms
Other Rooms Living Room, Dining Room, Sitting Room, Bedroom 2, Bedroom 3, Bedroom 4, Kitchen, Game Room, Family Room, Library, Breakfast Room, Bedroom 1, Exercise Room, Laundry, Media Room, Bathroom 1, Bathroom 2, Hobby Room, Half Bath
Basement Full, Partially Finished
Interior
Interior Features Built-Ins, Ceiling Fan(s), Floor Plan - Open, Recessed Lighting, Walk-in Closet(s), Wet/Dry Bar, Window Treatments, Wood Floors, Other
Hot Water Natural Gas
Heating Forced Air
Cooling Central A/C
Flooring Hardwood, Ceramic Tile, Carpet
Fireplaces Number 1
Equipment Built-In Microwave, Cooktop, Dishwasher, Dryer, Microwave, Oven - Double, Refrigerator, Stainless Steel Appliances, Washer
Fireplace Y
Appliance Built-In Microwave, Cooktop, Dishwasher, Dryer, Microwave, Oven - Double, Refrigerator, Stainless Steel Appliances, Washer
Heat Source Natural Gas
Laundry Main Floor
Exterior
Exterior Feature Deck(s)
Pool Above Ground
Waterfront N
Water Access N
Accessibility 2+ Access Exits
Porch Deck(s)
Parking Type Driveway
Garage N
Building
Lot Description Backs to Trees, Level, Landscaping
Story 2
Foundation Concrete Perimeter
Sewer Septic Exists
Water Private
Architectural Style Colonial
Level or Stories 2
Additional Building Above Grade, Below Grade
New Construction N
Schools
Elementary Schools Harrison Township E.S.
Middle Schools Clearview Regional M.S.
High Schools Clearview Regional H.S.
School District Clearview Regional Schools
Others
Senior Community No
Tax ID 08-00045 01-00004
Ownership Fee Simple
SqFt Source Assessor
Acceptable Financing Cash, Conventional, FHA
Listing Terms Cash, Conventional, FHA
Financing Cash,Conventional,FHA
Special Listing Condition Standard
Read Less Info
Want to know what your home might be worth? Contact us for a FREE valuation!

Our team is ready to help you sell your home for the highest possible price ASAP

Bought with Vincent Pelosi III • Coldwell Banker Residential Brokerage - Flemington

"My job is to find and attract mastery-based agents to the office, protect the culture, and make sure everyone is happy! "







