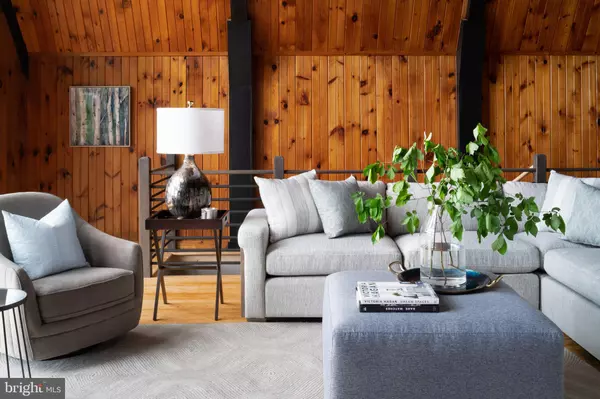$1,024,000
$1,248,000
17.9%For more information regarding the value of a property, please contact us for a free consultation.
3 Beds
3 Baths
4,862 SqFt
SOLD DATE : 05/24/2022
Key Details
Sold Price $1,024,000
Property Type Single Family Home
Sub Type Detached
Listing Status Sold
Purchase Type For Sale
Square Footage 4,862 sqft
Price per Sqft $210
Subdivision Easton
MLS Listing ID MDTA2002008
Sold Date 05/24/22
Style Mid-Century Modern
Bedrooms 3
Full Baths 3
HOA Y/N N
Abv Grd Liv Area 4,862
Originating Board BRIGHT
Year Built 1984
Annual Tax Amount $4,021
Tax Year 2022
Lot Size 2.270 Acres
Acres 2.27
Property Description
Welcome to Twin Peaks, situated high on the banks of the Tuckahoe River on over 2 acres,, this mid century modern home has been beautifully and meticulously renovated to take advantage of the sweeping water views. With over 4800 sq ft of space, this 3 level home has all the bells and whistles of the finest homes on the market today.
The kitchen is a chef's delight, each bedroom has its private glorious bathroom
Multiple living areas take advantage of the water view from each. The lower level is perfect with game and media rooms Perfect kids get away
Best waterfront value in Talbot County
Location
State MD
County Talbot
Zoning A2
Rooms
Basement Partially Finished, Walkout Level, Full, Heated, Improved, Outside Entrance, Windows
Main Level Bedrooms 1
Interior
Interior Features Ceiling Fan(s), Combination Dining/Living, Entry Level Bedroom, Exposed Beams, Floor Plan - Open, Kitchen - Island, Upgraded Countertops, Window Treatments, Wood Floors
Hot Water Electric
Heating Heat Pump(s)
Cooling Central A/C, Ceiling Fan(s), Heat Pump(s)
Flooring Ceramic Tile, Wood
Heat Source Electric
Exterior
Exterior Feature Deck(s)
Garage Spaces 6.0
Waterfront Y
Water Access Y
View River, Trees/Woods, Water
Accessibility None
Porch Deck(s)
Parking Type Driveway
Total Parking Spaces 6
Garage N
Building
Story 3
Foundation Block
Sewer Private Septic Tank
Water Well
Architectural Style Mid-Century Modern
Level or Stories 3
Additional Building Above Grade
Structure Type Cathedral Ceilings,High,Wood Ceilings,Wood Walls
New Construction N
Schools
School District Talbot County Public Schools
Others
Senior Community No
Tax ID 2104155629
Ownership Fee Simple
SqFt Source Assessor
Security Features Main Entrance Lock,Smoke Detector
Special Listing Condition Standard
Read Less Info
Want to know what your home might be worth? Contact us for a FREE valuation!

Our team is ready to help you sell your home for the highest possible price ASAP

Bought with Fred I Rider III • TTR Sotheby's International Realty

"My job is to find and attract mastery-based agents to the office, protect the culture, and make sure everyone is happy! "







