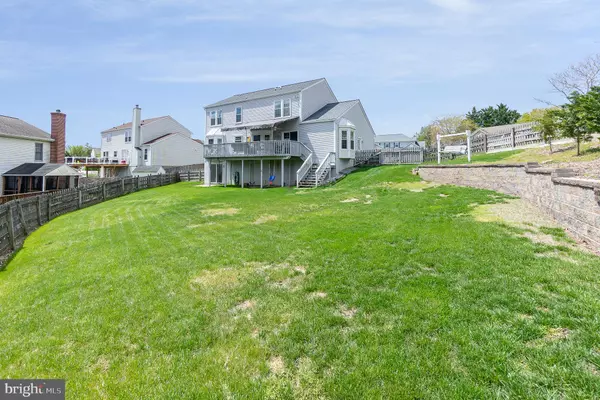$480,000
$475,000
1.1%For more information regarding the value of a property, please contact us for a free consultation.
4 Beds
3 Baths
2,725 SqFt
SOLD DATE : 05/25/2022
Key Details
Sold Price $480,000
Property Type Single Family Home
Sub Type Detached
Listing Status Sold
Purchase Type For Sale
Square Footage 2,725 sqft
Price per Sqft $176
Subdivision North Winds
MLS Listing ID MDBC2033986
Sold Date 05/25/22
Style Colonial
Bedrooms 4
Full Baths 2
Half Baths 1
HOA Y/N N
Abv Grd Liv Area 2,025
Originating Board BRIGHT
Year Built 1991
Annual Tax Amount $5,414
Tax Year 2021
Lot Size 10,511 Sqft
Acres 0.24
Property Description
BEAUTIFUL 4 Bed, 2.5 Baths, Single family home in the Nottingham area of Baltimore County nestled into a Cul-de-sac. Upon entering this attractive property, you are presented with a foyer that leads you to an open kitchen with plenty of storage and island. Following around the kitchen you will find a peaceful living room and formal dining room. You will also find on that same floor a comfortable family room that leads to a slider with 27X10 deck and awning and stairs to the beautiful fenced back yard. There is a staircase that leads to the upper level that has 4 bedrooms, 2 full baths, Master is spacious!! There is a plenty of storage along with a rough-in for a bar on the lower level. A front porch allows for hours of relaxing in your rocking chair enjoying the fresh air. Large 2 car garage has plenty in the driveway and off street parking. The back of this house features an oversized deck, beautiful stone wall, trees and shrubbery surround the house for a pretty curb appeal. Please come and see this house, you will be pleasantly surprised!! Move in ready condition and ready for your vision, Make this house--YOUR HOME!!!
Location
State MD
County Baltimore
Zoning RESIDENTIAL
Rooms
Other Rooms Living Room, Dining Room, Bedroom 2, Bedroom 3, Bedroom 4, Kitchen, Family Room, Bedroom 1, Recreation Room, Storage Room, Bathroom 1, Bathroom 2
Basement Daylight, Partial, Fully Finished, Rear Entrance, Sump Pump, Walkout Level
Interior
Interior Features Combination Kitchen/Living, Family Room Off Kitchen, Floor Plan - Traditional, Formal/Separate Dining Room, Kitchen - Eat-In, Pantry, Bathroom - Tub Shower, Walk-in Closet(s), Window Treatments
Hot Water Electric
Heating Heat Pump(s)
Cooling Central A/C
Equipment Built-In Microwave, Dishwasher, Disposal, Dryer - Electric, Oven/Range - Electric, Refrigerator, Washer - Front Loading
Window Features Screens
Appliance Built-In Microwave, Dishwasher, Disposal, Dryer - Electric, Oven/Range - Electric, Refrigerator, Washer - Front Loading
Heat Source Electric
Laundry Upper Floor
Exterior
Parking Features Garage - Front Entry, Garage Door Opener, Inside Access
Garage Spaces 2.0
Fence Fully, Rear
Water Access N
Street Surface Black Top
Accessibility None
Attached Garage 2
Total Parking Spaces 2
Garage Y
Building
Lot Description Cul-de-sac, Front Yard, Rear Yard
Story 3
Foundation Concrete Perimeter
Sewer Public Sewer
Water Public
Architectural Style Colonial
Level or Stories 3
Additional Building Above Grade, Below Grade
New Construction N
Schools
School District Baltimore County Public Schools
Others
Senior Community No
Tax ID 04112100003642
Ownership Fee Simple
SqFt Source Assessor
Acceptable Financing Conventional, Cash, FHA, VA
Listing Terms Conventional, Cash, FHA, VA
Financing Conventional,Cash,FHA,VA
Special Listing Condition Standard
Read Less Info
Want to know what your home might be worth? Contact us for a FREE valuation!

Our team is ready to help you sell your home for the highest possible price ASAP

Bought with Christina D Menter • Keller Williams Realty Centre
"My job is to find and attract mastery-based agents to the office, protect the culture, and make sure everyone is happy! "







