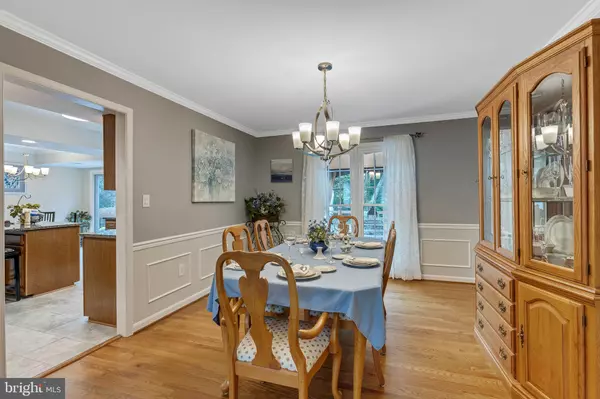$759,900
$724,900
4.8%For more information regarding the value of a property, please contact us for a free consultation.
4 Beds
4 Baths
3,968 SqFt
SOLD DATE : 05/27/2022
Key Details
Sold Price $759,900
Property Type Single Family Home
Sub Type Detached
Listing Status Sold
Purchase Type For Sale
Square Footage 3,968 sqft
Price per Sqft $191
Subdivision Longmead
MLS Listing ID MDMC2048410
Sold Date 05/27/22
Style Colonial
Bedrooms 4
Full Baths 3
Half Baths 1
HOA Fees $46/mo
HOA Y/N Y
Abv Grd Liv Area 2,692
Originating Board BRIGHT
Year Built 1989
Annual Tax Amount $6,391
Tax Year 2021
Lot Size 0.498 Acres
Acres 0.5
Property Description
Welcome to this lovely home nestled in a small enclave in the desirable Longmead subdivision. This beautiful turn-key home with four bedrooms, has upgrades galore and is built on one of the largest lots in the development. Sited where the original farmhouse was located, this home provides a sense of serenity and privacy as it sits at the end of a pipestem driveway, well away from the street.
The home presents an expansive half-acre private lot with flowering trees, plants, and deciduous flowers. A hardscaped patio/deck combo, Bocce Ball court and manicured lawn are perfect for activities, outdoor entertaining, or lounging. The interior is "turn-key" move-in ready and features natural hue hardwood flooring which expands over a traditional floorplan with an updated half-bath, laundry area, coat closet, and large two-car garage with shelves for storage. The kitchen is open, light-filled, and features a large picture window with a view of the backyard. Recessed lights frame the setting with stainless steel appliances, granite tops, a prep-island and space for a large kitchen table.
As you enter the family room, you will find a wood-burning fireplace and private home office. The formal living and dining rooms offer space for larger furniture and a 10-person dining table.
Moving upstairs, the bathrooms have been remodeled within the last year and the carpet is new and installed in the four bedrooms. The owners suite welcomes you with natural light as a luxury bath unfolds before you with a free-standing soaking tub, separate shower, WC, and two large walk-in closets.
Making our way to the basement, you will find a workout room, work/craft shop, bathroom with standing shower, a large recreation area, and a bonus room for storage.
This property has everything youre looking for in a home. The community offers two pools, tennis courts, playgrounds, tot-lots, soccer fields, and clubhouse. The home is right outside Argyle Country Club, where memberships are available. Its just 0.5 miles from ICC-200, seven miles from Downtown Silver Spring, 13 miles direct to Washington D.C., and less than one mile from two shopping centers with Starbucks, Gold's Gym, LA Fitness, ALDI, McDonalds, gas stations, CVS, bakeries, beer and wine, dry cleaner, and various restaurants. Its within a 100 yds to a bus-stop, two miles from Glenmont Metro station which has covered parking and 45 minutes of three major airports (Reagan National, Dulles, & BWI).
**The Gazebo on the deck and Pool Table in the basement convey with the sale of the property.**
Location
State MD
County Montgomery
Zoning R200
Rooms
Basement Fully Finished, Heated, Improved, Interior Access, Shelving, Sump Pump, Windows, Workshop
Interior
Interior Features Carpet, Dining Area, Floor Plan - Traditional, Kitchen - Eat-In, Kitchen - Island, Kitchen - Table Space, Soaking Tub, Store/Office, Walk-in Closet(s), Wood Floors
Hot Water Electric
Heating Heat Pump(s), Humidifier
Cooling Heat Pump(s)
Flooring Carpet, Hardwood, Terrazzo
Fireplaces Number 1
Fireplaces Type Equipment, Mantel(s)
Equipment Built-In Microwave, Dishwasher, Disposal, Dryer - Electric, Humidifier, Oven - Single, Refrigerator, Oven/Range - Electric, Stainless Steel Appliances, Stove, Washer
Fireplace Y
Window Features Replacement,Vinyl Clad
Appliance Built-In Microwave, Dishwasher, Disposal, Dryer - Electric, Humidifier, Oven - Single, Refrigerator, Oven/Range - Electric, Stainless Steel Appliances, Stove, Washer
Heat Source Electric
Laundry Main Floor
Exterior
Exterior Feature Deck(s)
Garage Built In, Garage - Front Entry, Garage Door Opener, Inside Access
Garage Spaces 5.0
Utilities Available Cable TV, Phone
Amenities Available Common Grounds, Party Room, Pool - Outdoor, Recreational Center, Soccer Field, Tennis Courts, Tot Lots/Playground
Waterfront N
Water Access N
Roof Type Asphalt
Accessibility None
Porch Deck(s)
Parking Type Attached Garage, Driveway
Attached Garage 2
Total Parking Spaces 5
Garage Y
Building
Story 3
Foundation Slab
Sewer Public Sewer
Water Public
Architectural Style Colonial
Level or Stories 3
Additional Building Above Grade, Below Grade
Structure Type Dry Wall
New Construction N
Schools
School District Montgomery County Public Schools
Others
Pets Allowed Y
HOA Fee Include Common Area Maintenance
Senior Community No
Tax ID 161302723165
Ownership Fee Simple
SqFt Source Assessor
Security Features Main Entrance Lock,Security System,Smoke Detector
Acceptable Financing Cash, Conventional, FHA, VA
Horse Property N
Listing Terms Cash, Conventional, FHA, VA
Financing Cash,Conventional,FHA,VA
Special Listing Condition Standard
Pets Description No Pet Restrictions
Read Less Info
Want to know what your home might be worth? Contact us for a FREE valuation!

Our team is ready to help you sell your home for the highest possible price ASAP

Bought with Keydi K Figueroa • Keller Williams Realty Centre

"My job is to find and attract mastery-based agents to the office, protect the culture, and make sure everyone is happy! "







