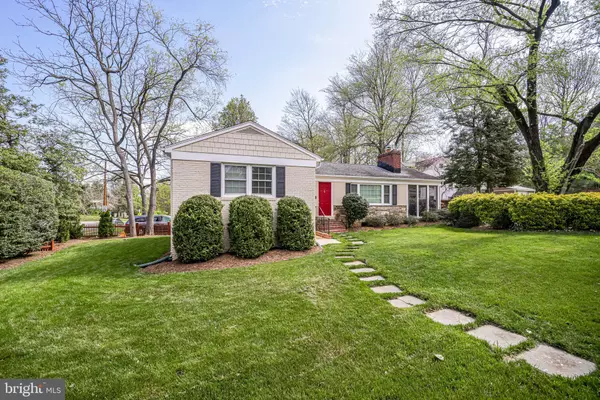$890,000
$890,000
For more information regarding the value of a property, please contact us for a free consultation.
4 Beds
2 Baths
2,160 SqFt
SOLD DATE : 05/27/2022
Key Details
Sold Price $890,000
Property Type Single Family Home
Sub Type Detached
Listing Status Sold
Purchase Type For Sale
Square Footage 2,160 sqft
Price per Sqft $412
Subdivision Warwick Village
MLS Listing ID VAAX2010932
Sold Date 05/27/22
Style Raised Ranch/Rambler
Bedrooms 4
Full Baths 2
HOA Y/N N
Abv Grd Liv Area 1,200
Originating Board BRIGHT
Year Built 1945
Annual Tax Amount $9,752
Tax Year 2021
Lot Size 9,697 Sqft
Acres 0.22
Property Description
Wonderful charm inside and out! 397 Aspen St offers buyers abundant outdoor space (9,697 square feet or .22 of an acre!) to enjoy all-year round, and a cozy interior to gather with family and friends. Pull on into the driveway and soak up all the surroundings from the woods to the right at Cobblestone and the manicured lawn leaving plenty of room for firepit fun and cool spring nights.
Cheerful curb appeal and lovely landscaping creates private atmosphere on this large corner lot.
Light-filled main level, the circular layout of the living, dining, and kitchen create a comfortable flow, with outdoor access in each room! Granite countertops, stainless steel appliances, and recessed lighting are just a few desired upgrades. Main level living with three bedrooms and a hall bath allow flexibility to accommodate your room needs, all covered in beautiful hardwood floors.
Spacious rec room with second fireplace and expansive primary suite on lower level. Large, attached bath and walk-in closet for exceptional storage. Separate entrance for suite, allowing privacy for guests or au-pair.
Numerous places to lounge any time of year - the large screened-in porch with ceiling fans off the living room allows you to relax with a cold glass of lemonade in the summer, while the paver brick patio and back deck are great locations to grill or enjoy a fire pit in the fall! The green, grassy play areas surrounding the home are perfect for a game of catch and afford homeowners loads of privacy - a conveying lawn sprinkler system keeps it green! Large storage shed conveys for outdoor games, bikes, tools and yard equipment.
Fantastic parking both in the 3-car driveway and along Aspen St for guests!
Great walkability to Del Ray for shopping and dining. Quick driving to Old Town for more food and entertainment options. Lots of shopping at nearby Potomac Yards Center w/ upcoming Metro station! Plenty of outdoor activities, whether you prefer to bike on the close by trails or take a walk through Monticello Park nature trail and bird sanctuary! Great proximity for commuters to DC, Arlington, and the Pentagon - Close to I-395 access, bus routes, and several Metro options.
Location
State VA
County Alexandria City
Zoning R 8
Direction Southwest
Rooms
Other Rooms Living Room, Bedroom 2, Bedroom 3, Bedroom 4, Kitchen, Bedroom 1, Recreation Room, Screened Porch
Basement Connecting Stairway, Daylight, Partial, Drainage System, Front Entrance, Full, Fully Finished, Heated, Improved, Walkout Stairs, Windows
Main Level Bedrooms 3
Interior
Interior Features Breakfast Area, Built-Ins, Ceiling Fan(s), Chair Railings, Combination Dining/Living, Entry Level Bedroom, Floor Plan - Traditional, Primary Bath(s), Tub Shower, Upgraded Countertops, Walk-in Closet(s), Window Treatments, Wood Floors
Hot Water Natural Gas
Heating Forced Air, Programmable Thermostat
Cooling Central A/C, Programmable Thermostat
Flooring Hardwood, Tile/Brick
Fireplaces Number 2
Fireplaces Type Brick, Mantel(s), Wood
Equipment Built-In Microwave, Dishwasher, Disposal, Dryer, Exhaust Fan, Oven - Single, Oven/Range - Electric, Refrigerator, Stainless Steel Appliances, Stove, Washer, Water Heater
Furnishings No
Fireplace Y
Appliance Built-In Microwave, Dishwasher, Disposal, Dryer, Exhaust Fan, Oven - Single, Oven/Range - Electric, Refrigerator, Stainless Steel Appliances, Stove, Washer, Water Heater
Heat Source Natural Gas
Laundry Has Laundry, Lower Floor
Exterior
Exterior Feature Deck(s), Patio(s), Porch(es)
Garage Spaces 3.0
Fence Fully
Waterfront N
Water Access N
View Garden/Lawn, Street
Roof Type Shingle
Accessibility Level Entry - Main
Porch Deck(s), Patio(s), Porch(es)
Parking Type Driveway, On Street
Total Parking Spaces 3
Garage N
Building
Lot Description Corner, Front Yard, Landscaping, Level, Private, SideYard(s)
Story 2
Foundation Other
Sewer Public Sewer
Water Public
Architectural Style Raised Ranch/Rambler
Level or Stories 2
Additional Building Above Grade, Below Grade
New Construction N
Schools
Elementary Schools Mount Vernon
Middle Schools George Washington
High Schools Alexandria City
School District Alexandria City Public Schools
Others
Senior Community No
Tax ID 015.03-08-02
Ownership Fee Simple
SqFt Source Assessor
Security Features Carbon Monoxide Detector(s),Smoke Detector
Horse Property N
Special Listing Condition Standard
Read Less Info
Want to know what your home might be worth? Contact us for a FREE valuation!

Our team is ready to help you sell your home for the highest possible price ASAP

Bought with Darla R Colletti • RE/MAX Gateway

"My job is to find and attract mastery-based agents to the office, protect the culture, and make sure everyone is happy! "







