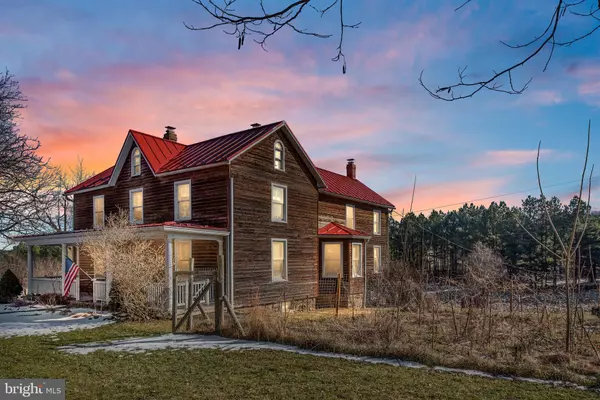$655,000
$649,999
0.8%For more information regarding the value of a property, please contact us for a free consultation.
4 Beds
2 Baths
2,828 SqFt
SOLD DATE : 05/31/2022
Key Details
Sold Price $655,000
Property Type Single Family Home
Sub Type Detached
Listing Status Sold
Purchase Type For Sale
Square Footage 2,828 sqft
Price per Sqft $231
Subdivision None Available
MLS Listing ID VALO2017642
Sold Date 05/31/22
Style Farmhouse/National Folk
Bedrooms 4
Full Baths 1
Half Baths 1
HOA Y/N N
Abv Grd Liv Area 2,828
Originating Board BRIGHT
Year Built 1812
Annual Tax Amount $6,100
Tax Year 2021
Lot Size 6.460 Acres
Acres 6.46
Property Description
What an opportunity this is! A traditional farmhouse on 6 acres of land in Loudoun County. The house itself, as you can see from the pictures, has hardwood floors throughout. There is a sunroom/all year round room on the second floor, plus an unfinished attic which offers great storage or the ability to explore the option of an expansion. The house has two porches - one on the front of the house, the other on the side and as an added bonus the side porch has a porch swing! As you enter the home on the left hand side there is a living room which could easily become a main level bedroom.
On the land there is a 20 x 100 barn that can be converted for animals needs, a spot for your vehicle, or a hobby shop. The property has a charming stone spring house that can be your garden shed or to be a part of a chicken coop. On the right side of the house there is a garden, for all those who enjoy gardening
Location
State VA
County Loudoun
Zoning 03
Rooms
Other Rooms Living Room, Dining Room, Bedroom 2, Bedroom 3, Bedroom 4, Kitchen, Family Room, Breakfast Room, Bedroom 1, Study, Sun/Florida Room, Attic
Basement Connecting Stairway, Unfinished, Outside Entrance, Other, Interior Access
Interior
Interior Features Kitchen - Country, Kitchen - Table Space, Dining Area, Kitchen - Eat-In, Wood Floors, Floor Plan - Traditional, Additional Stairway, Attic, Built-Ins, Ceiling Fan(s), Formal/Separate Dining Room
Hot Water Oil
Heating Hot Water
Cooling Ceiling Fan(s), Window Unit(s)
Flooring Hardwood
Fireplaces Number 4
Fireplaces Type Mantel(s)
Equipment Dishwasher, Dryer, Refrigerator, Icemaker, Built-In Microwave, Exhaust Fan, Oven/Range - Electric, Washer
Fireplace Y
Appliance Dishwasher, Dryer, Refrigerator, Icemaker, Built-In Microwave, Exhaust Fan, Oven/Range - Electric, Washer
Heat Source Oil
Laundry Main Floor
Exterior
Exterior Feature Porch(es)
Utilities Available Other
Waterfront N
Water Access N
Roof Type Metal
Accessibility None
Porch Porch(es)
Parking Type Driveway
Garage N
Building
Story 2
Foundation Stone, Other
Sewer Septic = # of BR
Water Well
Architectural Style Farmhouse/National Folk
Level or Stories 2
Additional Building Above Grade, Below Grade
New Construction N
Schools
Elementary Schools Lovettsville
Middle Schools Harmony
High Schools Woodgrove
School District Loudoun County Public Schools
Others
Senior Community No
Tax ID 367203477000
Ownership Fee Simple
SqFt Source Estimated
Security Features Monitored
Special Listing Condition Standard
Read Less Info
Want to know what your home might be worth? Contact us for a FREE valuation!

Our team is ready to help you sell your home for the highest possible price ASAP

Bought with Sarah E Abderrazzaq • ICON Real Estate, LLC

"My job is to find and attract mastery-based agents to the office, protect the culture, and make sure everyone is happy! "







